Local realty services provided by:ERA Brokers Consolidated
Listed by: whitney sharpe, jessica smith
Office: epique realty llc.
MLS#:2767682
Source:ACTRIS
Price summary
- Price:$525,000
- Price per sq. ft.:$242.72
- Monthly HOA dues:$58
About this home
Welcome to 617 Mistflower Springs Dr, Leander, TX 78641—your own slice of Texas paradise! This stunning 4-bedroom, 2-bathroom home is the ultimate retreat for fun-loving families and entertainers alike. Step inside and be wowed by the spacious formal dining room—perfect for dinner parties, game nights, or epic holiday feasts.
The heart of the home is bright and inviting, with an open-concept layout that flows seamlessly into the living area. Whip up culinary masterpieces in the modern kitchen, then head outside to your private backyard oasis. Dive into your sparkling pool, soak up the sun, or host unforgettable BBQs—all with NO rear or side neighbors for maximum privacy and peace!
This home is meticulously maintained, so you can move right in and start living your best life. The primary suite is a dreamy escape, while three additional bedrooms offer plenty of space for family, guests, or a home office.
Located in the sought-after Crystal Springs community, you’re just minutes from H-E-B, Starbucks, and the Leander Metro Rail Station for easy commuting. Enjoy nearby Devine Lake Park, or grab a bite at local favorites like Mouton’s Southern Bistro and Casa Costa Bake Shop.
Don’t miss your chance to own this gorgeous, fun-filled home—schedule your tour today and let the good times begin!
Lender incentives available!!
Contact an agent
Home facts
- Year built:2016
- Listing ID #:2767682
- Updated:January 30, 2026 at 11:58 AM
Rooms and interior
- Bedrooms:4
- Total bathrooms:2
- Full bathrooms:2
- Living area:2,163 sq. ft.
Heating and cooling
- Cooling:Central
- Heating:Central, Fireplace(s), Natural Gas
Structure and exterior
- Roof:Asphalt, Shingle
- Year built:2016
- Building area:2,163 sq. ft.
Schools
- High school:Glenn
- Elementary school:Jim Plain
Utilities
- Water:Public
- Sewer:Public Sewer
Finances and disclosures
- Price:$525,000
- Price per sq. ft.:$242.72
- Tax amount:$10,279 (2025)
New listings near 617 Mistflower Springs Dr
- New
 $299,000Active3 beds 2 baths1,519 sq. ft.
$299,000Active3 beds 2 baths1,519 sq. ft.804 Estancia Way, Leander, TX 78641
MLS# 603000Listed by: AGANDY&CO - New
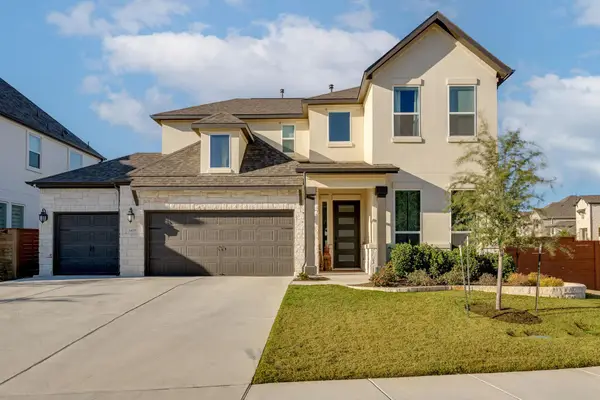 $949,900Active4 beds 5 baths3,518 sq. ft.
$949,900Active4 beds 5 baths3,518 sq. ft.3409 Tswana Dr, Leander, TX 78641
MLS# 8540216Listed by: COMPASS RE TEXAS, LLC - New
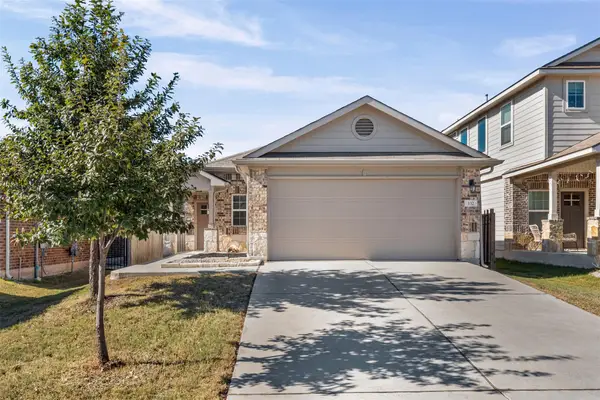 $318,000Active3 beds 2 baths1,561 sq. ft.
$318,000Active3 beds 2 baths1,561 sq. ft.132 Dunlin Ln, Leander, TX 78641
MLS# 5452381Listed by: MARY JANE ROACH REALTY, LLC - New
 $486,990Active4 beds 4 baths2,522 sq. ft.
$486,990Active4 beds 4 baths2,522 sq. ft.833 Corvallis Dr, Leander, TX 78641
MLS# 7159881Listed by: M/I HOMES REALTY - New
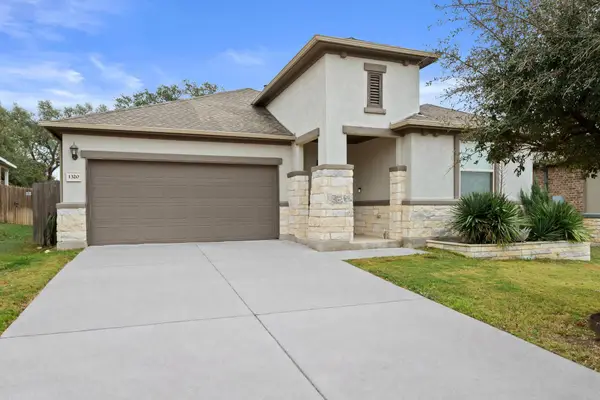 $350,000Active3 beds 2 baths1,559 sq. ft.
$350,000Active3 beds 2 baths1,559 sq. ft.1320 Eagle Ray St, Leander, TX 78641
MLS# 4283985Listed by: JORGENSON REAL ESTATE - New
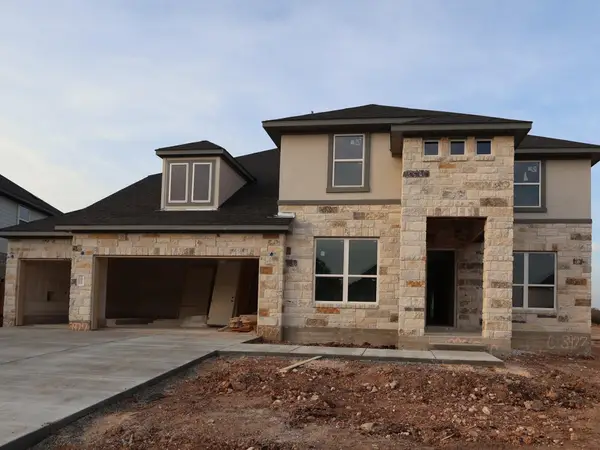 $859,990Active5 beds 6 baths4,688 sq. ft.
$859,990Active5 beds 6 baths4,688 sq. ft.3977 Waco Way, Leander, TX 78641
MLS# 3944942Listed by: M/I HOMES REALTY - Open Sun, 1 to 3pmNew
 $900,000Active4 beds 5 baths3,691 sq. ft.
$900,000Active4 beds 5 baths3,691 sq. ft.2760 Fishing Hole Cv, Leander, TX 78641
MLS# 3048717Listed by: COMPASS RE TEXAS, LLC - Open Sat, 11am to 1pmNew
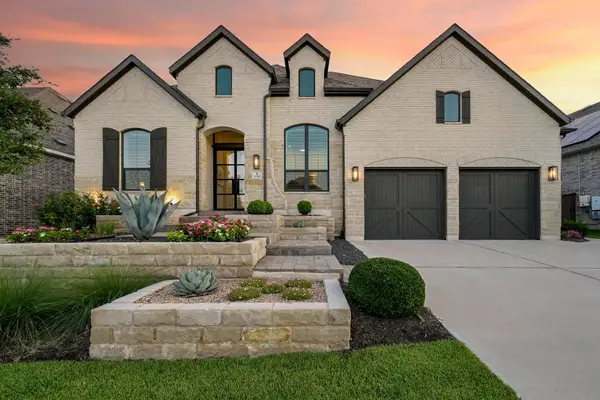 $950,000Active4 beds 5 baths3,297 sq. ft.
$950,000Active4 beds 5 baths3,297 sq. ft.2032 Cotton Farm Trl, Leander, TX 78641
MLS# 1123391Listed by: BRODSKY PROPERTIES - New
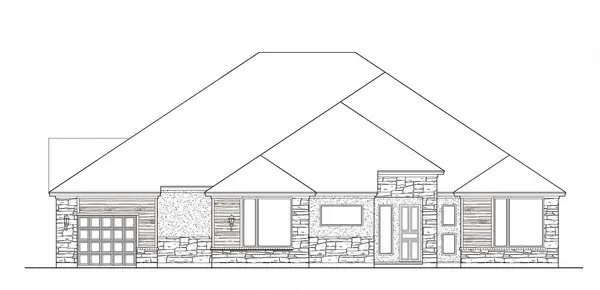 $1,087,990Active4 beds 5 baths3,750 sq. ft.
$1,087,990Active4 beds 5 baths3,750 sq. ft.3040 Whalesong Way, Leander, TX 78641
MLS# 8778342Listed by: RGS REALTY LLC - New
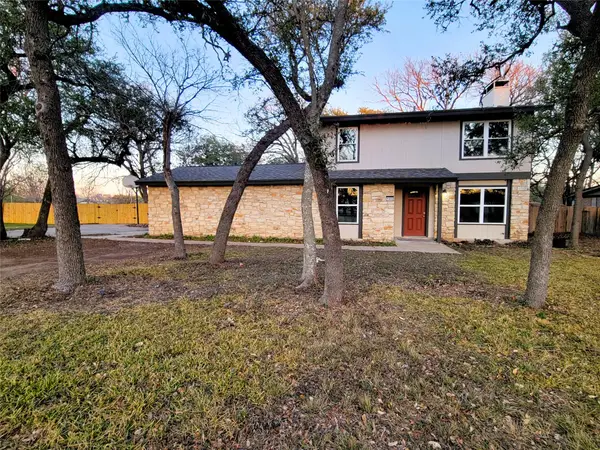 $367,950Active3 beds 3 baths1,608 sq. ft.
$367,950Active3 beds 3 baths1,608 sq. ft.1900 Limerick Ln, Leander, TX 78641
MLS# 1483376Listed by: HOMES WITH HEART, INC.

