711 Maplecreek Dr, Leander, TX 78641
Local realty services provided by:ERA Experts
Listed by:nicole nichols
Office:maison global realty
MLS#:1456967
Source:ACTRIS
711 Maplecreek Dr,Leander, TX 78641
$299,999
- 3 Beds
- 2 Baths
- 1,168 sq. ft.
- Single family
- Active
Price summary
- Price:$299,999
- Price per sq. ft.:$256.85
About this home
**Special incentive available when using our preferred lender. This home qualifies for a free lender paid 1/1 temporary buydown, offering a reduced interest rate during your first two years.** Welcome to 711 Maplecreek Drive, a home bursting with charm, style, and pride of ownership in the heart of Leander. This beautifully updated residence offers thoughtful details at every turn. From the inviting entry with wainscoting to the custom sliding barn door, this home combines personality with function. The living area features a cozy tiled fireplace with a rich wood mantel, floating shelves, and a striking black shiplap accent wall, creating the perfect gathering space.
The kitchen is light, bright, and efficient, featuring granite countertops, stainless steel appliances, white cabinetry, and a subway tile backsplash that opens to the living area. The dining nook is a true showstopper with cheerful floral wallpaper, abundant natural light, and open shelving for a touch of modern farmhouse flair.
Secondary bedrooms are updated and full of character, including a custom built bed with integrated shelving for clever storage. The primary bathroom features a wood plank ceiling, dual vanity, and black and white checkered tile flooring for a bold and stylish touch.
Step outside to your private backyard retreat shaded by mature trees. Enjoy the covered patio for relaxing afternoons, the red farmhouse style shed for storage or hobbies, and plenty of space to garden or play. The roof was replaced just four years ago, offering peace of mind and added value for years to come.
Located in a quiet neighborhood close to shopping, dining, parks, and Leander ISD schools, this home offers comfort, convenience, and style in one delightful package. Perfect for buyers who want move in ready living with character to spare.
Contact an agent
Home facts
- Year built:2000
- Listing ID #:1456967
- Updated:October 21, 2025 at 11:41 PM
Rooms and interior
- Bedrooms:3
- Total bathrooms:2
- Full bathrooms:2
- Living area:1,168 sq. ft.
Heating and cooling
- Cooling:Central
- Heating:Central
Structure and exterior
- Roof:Composition
- Year built:2000
- Building area:1,168 sq. ft.
Schools
- High school:Glenn
- Elementary school:Bagdad
Utilities
- Water:Public
- Sewer:Public Sewer
Finances and disclosures
- Price:$299,999
- Price per sq. ft.:$256.85
New listings near 711 Maplecreek Dr
- New
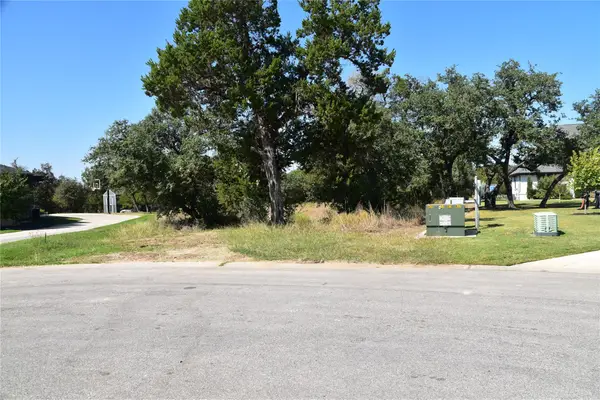 $349,000Active0 Acres
$349,000Active0 Acres3317 Whitt Park Path, Leander, TX 78641
MLS# 6210246Listed by: COMPASS RE TEXAS, LLC - New
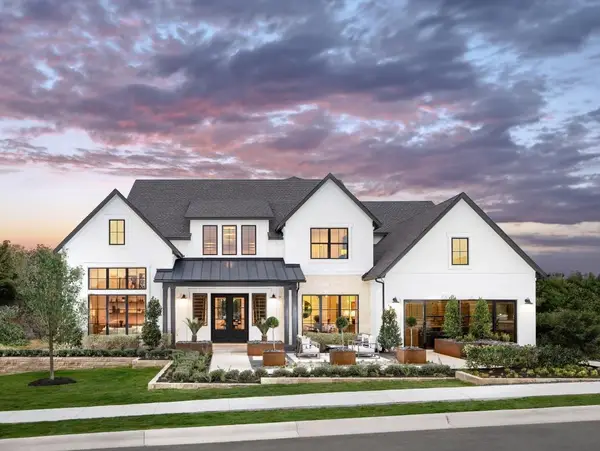 $1,613,000Active5 beds 6 baths5,634 sq. ft.
$1,613,000Active5 beds 6 baths5,634 sq. ft.5105 Bergamo Dr, Leander, TX 78641
MLS# 9323192Listed by: HOMESUSA.COM - New
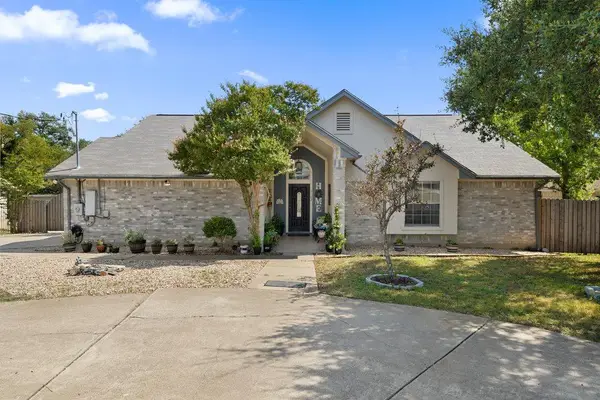 $600,000Active3 beds 2 baths1,459 sq. ft.
$600,000Active3 beds 2 baths1,459 sq. ft.1102 Oak Hollow Dr, Leander, TX 78641
MLS# 5834717Listed by: ALL CITY REAL ESTATE LTD. CO - New
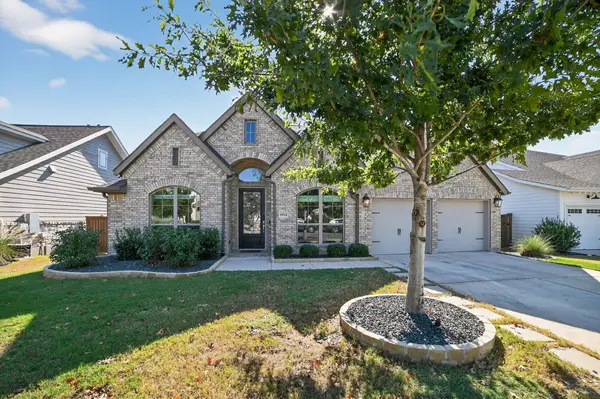 $749,000Active4 beds 3 baths3,392 sq. ft.
$749,000Active4 beds 3 baths3,392 sq. ft.1904 Woolsey Way, Leander, TX 78641
MLS# 7260890Listed by: PURE REALTY - Open Sat, 10am to 12pmNew
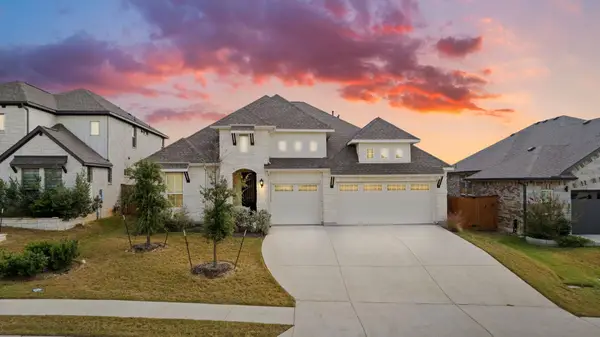 $725,000Active4 beds 3 baths2,820 sq. ft.
$725,000Active4 beds 3 baths2,820 sq. ft.2116 Mar Vista Ln, Leander, TX 78641
MLS# 3116888Listed by: MRG REALTY ADVISORS, LLC - New
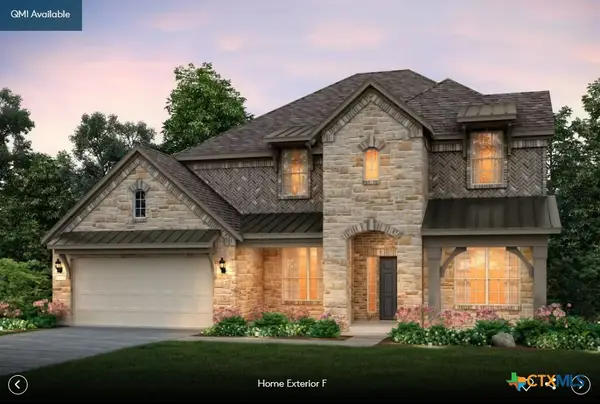 Listed by ERA$674,990Active5 beds 4 baths7,183 sq. ft.
Listed by ERA$674,990Active5 beds 4 baths7,183 sq. ft.3012 Ottawa Street, Leander, TX 78641
MLS# 595863Listed by: ERA REAL ESTATE EXPERTS - New
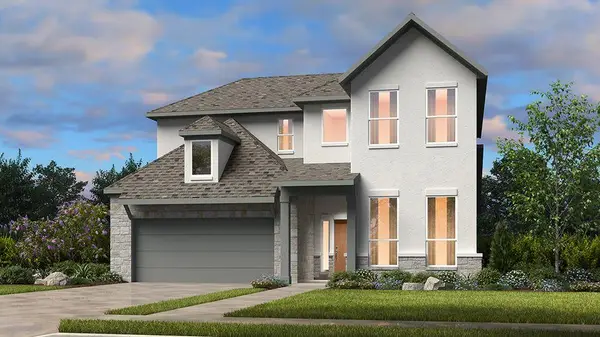 $729,650Active4 beds 5 baths3,378 sq. ft.
$729,650Active4 beds 5 baths3,378 sq. ft.1225 Novara Trl, Leander, TX 78641
MLS# 2543767Listed by: ALEXANDER PROPERTIES - New
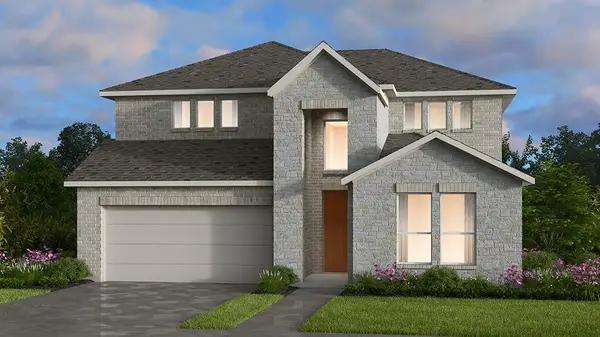 $681,066Active5 beds 5 baths3,060 sq. ft.
$681,066Active5 beds 5 baths3,060 sq. ft.1824 Asti Ln, Leander, TX 78641
MLS# 5066010Listed by: ALEXANDER PROPERTIES - New
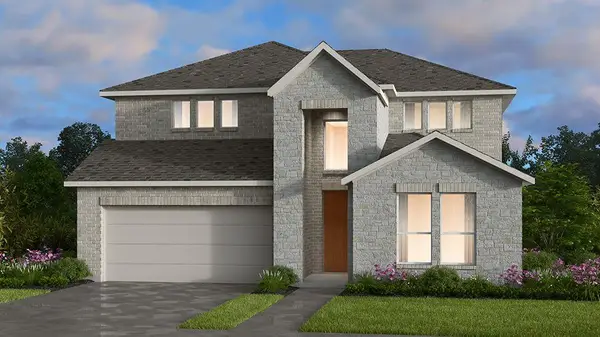 $718,566Active5 beds 4 baths3,204 sq. ft.
$718,566Active5 beds 4 baths3,204 sq. ft.1905 Montella Way, Leander, TX 78641
MLS# 5853254Listed by: ALEXANDER PROPERTIES - New
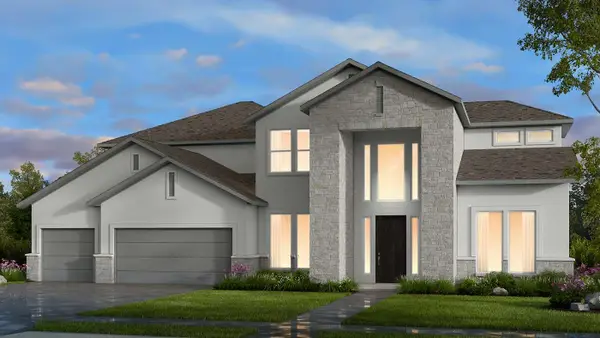 $1,322,677Active5 beds 6 baths4,824 sq. ft.
$1,322,677Active5 beds 6 baths4,824 sq. ft.5124 Bergamo Dr, Leander, TX 78641
MLS# 1125202Listed by: ALEXANDER PROPERTIES
