759 Riva Ridge Rd, Leander, TX 78641
Local realty services provided by:ERA Experts
Listed by: lisa danielson
Office: itrust realty, llc.
MLS#:8284848
Source:ACTRIS
Price summary
- Price:$1,000,000
- Price per sq. ft.:$276.93
About this home
10.4 acres, no HOA, no city taxes, not governed by any city; zoning rule not applicable. per the Travis county assessor, the 2025 tax appraisal is $1,594,154 but assessed at $599,345 due to ag exemption, resulting in significant property tax savings. Ideal for families looking for lots of space, gardens, horses, mother-in-law set up with multi-generational living, or those seeking space and privacy, or run a small business with this great set up including Airbnb, or other uses without zoning restrictions. There is plenty of room to build a second home or subdivide. Tucked away on a private road, this 10.4-acre Hill Country retreat at the top of Riva Ridge offers peaceful seclusion with city convenience. The 3 Bed / 3.5 Bath modern home (3,611 sq ft) features a garage equipped with A/C and a bonus area above, along with a metal building 42x30 with a second-floor loft; private gate-controlled entrance, large outdoor patio with stone fireplace/hotub. Surrounded by mature trees and wildlife, beauty of the Hill Country with no HOA. Run a business, Airbnb, or other permitted uses without zoning restrictions; permits are required for any change of footprints, infrastructure changes, or septic work. For rules, search “Certificate of Compliance” on www.wilcotx.gov or call 512-943-3330. Located minutes from 183/183A and less than 10 minutes to the Capital Metro Rail Train & Bus station (45-minute commute to downtown Austin), with countless shopping & dining options nearby. A total of 10.48 acres includes 9.48 acres under wildlife management exemption supporting native songbirds, with current activities including supplemental water (large trough near house), supplemental food, supplemental shelter (birdhouses, brush piles), & clearing new cedar growth. Investment, homestead, or hybrid—it’s all possible here. Buyer to verify all info; Seller/Broker not liable—consult an attorney.
Contact an agent
Home facts
- Year built:2015
- Listing ID #:8284848
- Updated:December 13, 2025 at 04:37 PM
Rooms and interior
- Bedrooms:3
- Total bathrooms:4
- Full bathrooms:3
- Half bathrooms:1
- Living area:3,611 sq. ft.
Heating and cooling
- Cooling:Central, Electric
- Heating:Central, Electric
Structure and exterior
- Roof:Metal
- Year built:2015
- Building area:3,611 sq. ft.
Schools
- High school:Glenn
- Elementary school:Jim Plain
Utilities
- Water:Well
- Sewer:Septic Tank
Finances and disclosures
- Price:$1,000,000
- Price per sq. ft.:$276.93
New listings near 759 Riva Ridge Rd
- New
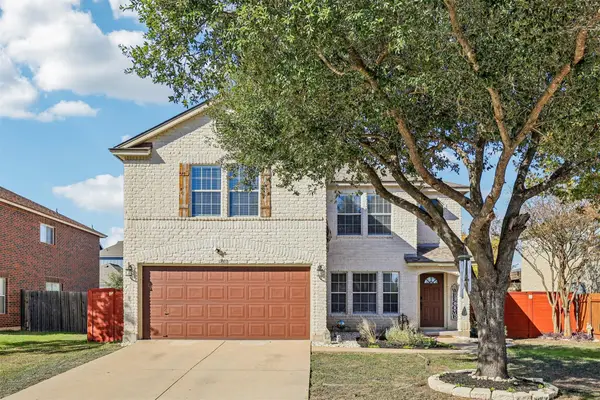 $355,000Active3 beds 3 baths2,267 sq. ft.
$355,000Active3 beds 3 baths2,267 sq. ft.1803 Candlelight Dr, Leander, TX 78641
MLS# 7097657Listed by: KELLER WILLIAMS REALTY - New
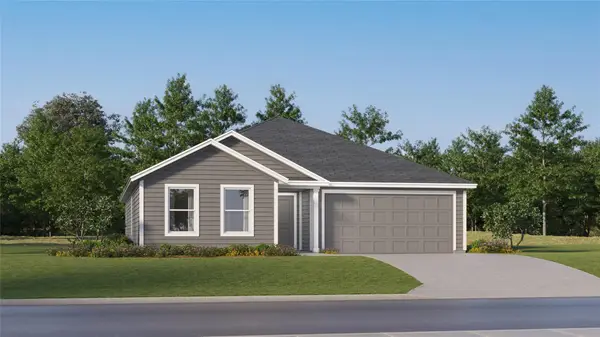 $295,990Active4 beds 2 baths1,810 sq. ft.
$295,990Active4 beds 2 baths1,810 sq. ft.205 Heritage Groves Rd, Bertram, TX 78605
MLS# 2158164Listed by: MARTI REALTY GROUP - Open Sat, 1 to 3:30pmNew
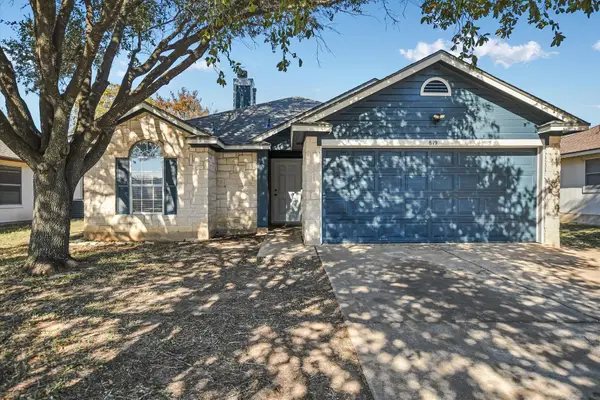 $274,900Active3 beds 2 baths1,168 sq. ft.
$274,900Active3 beds 2 baths1,168 sq. ft.819 Sonny Dr, Leander, TX 78641
MLS# 4057726Listed by: CORNERSTONE PARTNERS REALTY - New
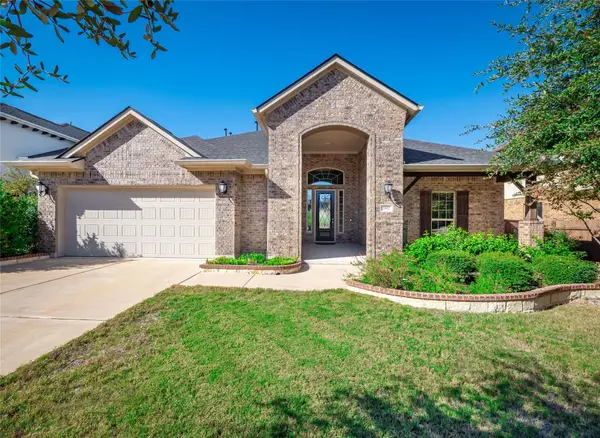 $650,000Active4 beds 3 baths3,136 sq. ft.
$650,000Active4 beds 3 baths3,136 sq. ft.2817 Mossy Springs Dr, Leander, TX 78641
MLS# 7545030Listed by: WATTERS INTERNATIONAL REALTY - New
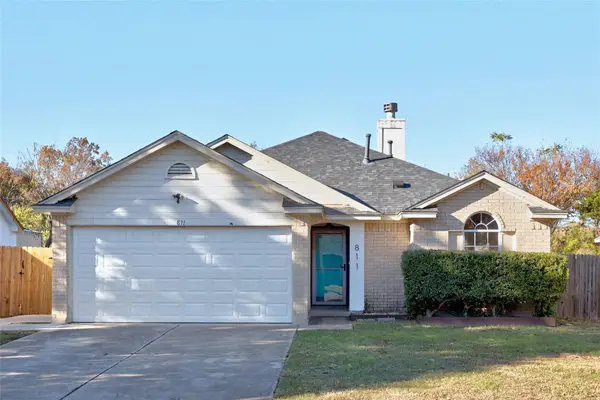 $280,000Active3 beds 2 baths1,303 sq. ft.
$280,000Active3 beds 2 baths1,303 sq. ft.811 Lantana Ln, Leander, TX 78641
MLS# 2990068Listed by: ALLURE REAL ESTATE - New
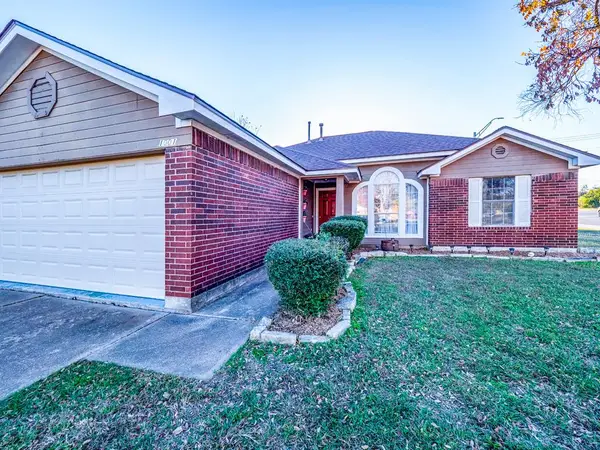 $279,800Active4 beds 2 baths1,399 sq. ft.
$279,800Active4 beds 2 baths1,399 sq. ft.1001 Lantana Ct, Leander, TX 78641
MLS# 7745087Listed by: CONNECT REALTY.COM - New
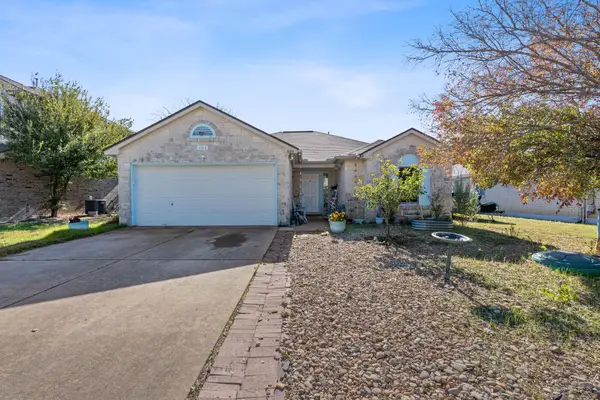 $250,000Active3 beds 2 baths1,258 sq. ft.
$250,000Active3 beds 2 baths1,258 sq. ft.604 Camino Alto Dr, Leander, TX 78641
MLS# 9831652Listed by: MUNGIA REAL ESTATE - New
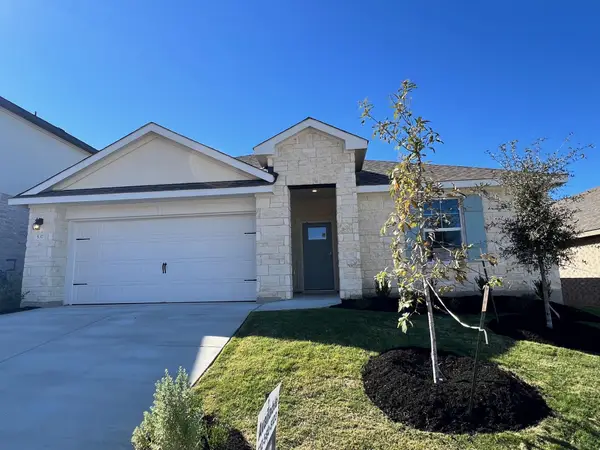 $394,990Active4 beds 2 baths1,859 sq. ft.
$394,990Active4 beds 2 baths1,859 sq. ft.537 Osprey Dr, Leander, TX 78641
MLS# 1005939Listed by: D.R. HORTON, AMERICA'S BUILDER - New
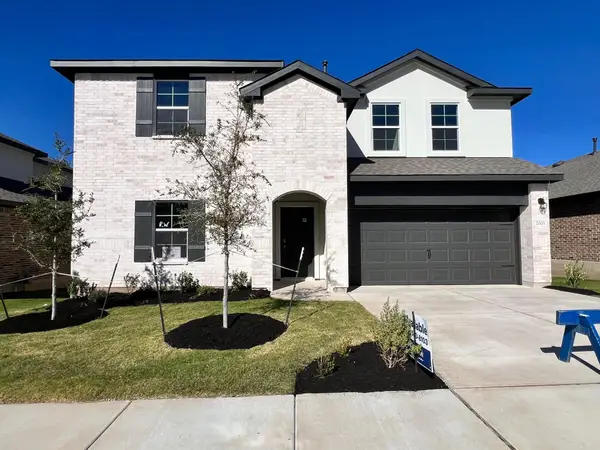 $469,990Active4 beds 3 baths2,628 sq. ft.
$469,990Active4 beds 3 baths2,628 sq. ft.2005 Lazy Acres St, Leander, TX 78641
MLS# 3189338Listed by: D.R. HORTON, AMERICA'S BUILDER - New
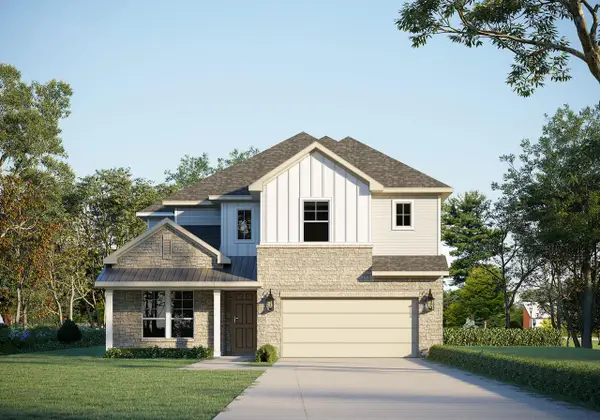 $647,735Active4 beds 4 baths3,443 sq. ft.
$647,735Active4 beds 4 baths3,443 sq. ft.1717 Pueblo Pass, Leander, TX 78641
MLS# 6509728Listed by: RIVERWAY PROPERTIES
