8293 Lime Creek Rd, Leander, TX 78641
Local realty services provided by:ERA Brokers Consolidated
Listed by: andrew senter
Office: moreland properties
MLS#:9123782
Source:ACTRIS
8293 Lime Creek Rd,Leander, TX 78641
$3,599,899
- 7 Beds
- 9 Baths
- 8,011 sq. ft.
- Single family
- Active
Price summary
- Price:$3,599,899
- Price per sq. ft.:$449.37
About this home
Massive Price Reduction! Two standalone residences in a serene Hill Country setting! 8293 & 8295 Lime Creek Road span 12.36 acres and offer 4 bedrooms + 4.5 bathrooms at 8293, and 3 bedrooms + 3.5 bathrooms at 8295. Perched above the landscape of the Texas Hill Country and overlooking Lake Travis, this rare offering combines neighboring estates with unmatched privacy, views, and versatility. Nearly the entire property is fenced and backs to a +/-5,000-acre preserve, ensuring no future development and uninterrupted peace. A gated entrance off Lime Creek Road leads to individual gates for each home—an ideal setup for a family compound, multigenerational retreat, or investment in the sought-after Leander ISD. 8293 Lime Creek Road is a traditional two-story home on 5+ acres with sweeping panoramic views from the moment you enter. Designed with 4 bedrooms and 4.5 bathrooms, the home features generous living spaces including a formal dining room, breakfast area, and three living areas, one of which serves as a dedicated study. The private backyard boasts a sparkling pool with a waterfall feature, while a 3-car garage completes the home. Next door, 8295 Lime Creek Road offers a more contemporary, rustic aesthetic on 7+ acres. The newly constructed single-story residence features light-filled interiors with washed limestone accents, white cabinetry, and light stone flooring. The layout includes two spacious primary suites on opposite ends, a third guest bedroom, and a dedicated study. Both properties deliver a rare opportunity to embrace Hill Country living, just minutes from the lake yet offering a sense of seclusion and calm that feels worlds away.
Contact an agent
Home facts
- Year built:2009
- Listing ID #:9123782
- Updated:November 19, 2025 at 03:48 PM
Rooms and interior
- Bedrooms:7
- Total bathrooms:9
- Full bathrooms:7
- Half bathrooms:2
- Living area:8,011 sq. ft.
Heating and cooling
- Cooling:Central
- Heating:Central, Fireplace(s)
Structure and exterior
- Roof:Composition, Metal
- Year built:2009
- Building area:8,011 sq. ft.
Schools
- High school:Vandegrift
- Elementary school:Grandview Hills
Utilities
- Water:Well
- Sewer:Septic Tank
Finances and disclosures
- Price:$3,599,899
- Price per sq. ft.:$449.37
- Tax amount:$50,651 (2024)
New listings near 8293 Lime Creek Rd
- New
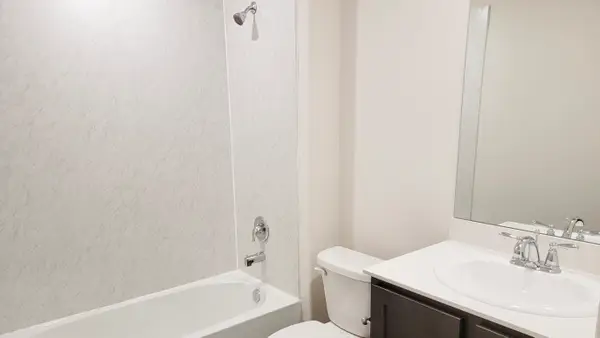 $270,990Active3 beds 2 baths1,558 sq. ft.
$270,990Active3 beds 2 baths1,558 sq. ft.1807 Teton River Drive, Blue Ridge, TX 75424
MLS# 21116109Listed by: D.R. HORTON, AMERICA'S BUILDER - New
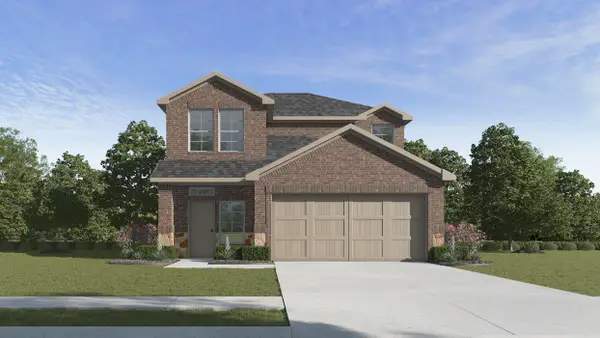 $314,990Active4 beds 3 baths2,272 sq. ft.
$314,990Active4 beds 3 baths2,272 sq. ft.1811 Teton River Drive, Blue Ridge, TX 75424
MLS# 21116110Listed by: D.R. HORTON, AMERICA'S BUILDER - New
 $299,000Active3 beds 2 baths1,311 sq. ft.
$299,000Active3 beds 2 baths1,311 sq. ft.600 County Glen St, Leander, TX 78641
MLS# 8977557Listed by: TCP REAL ESTATE, INC. - New
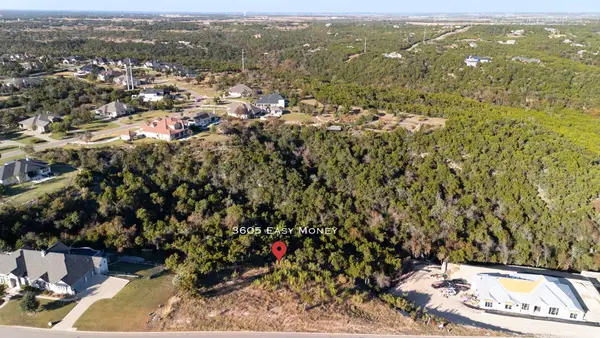 $390,000Active0 Acres
$390,000Active0 Acres3605 Easy Money St, Leander, TX 78641
MLS# 8191435Listed by: EXP REALTY, LLC - New
 $311,500Active4 beds 3 baths1,655 sq. ft.
$311,500Active4 beds 3 baths1,655 sq. ft.1206 Hensley Dr, Leander, TX 78641
MLS# 2786199Listed by: BRAMLETT PARTNERS - New
 $425,000Active4 beds 3 baths2,110 sq. ft.
$425,000Active4 beds 3 baths2,110 sq. ft.1005 Matheson Dr, Leander, TX 78628
MLS# 7374923Listed by: KELLER WILLIAMS REALTY - New
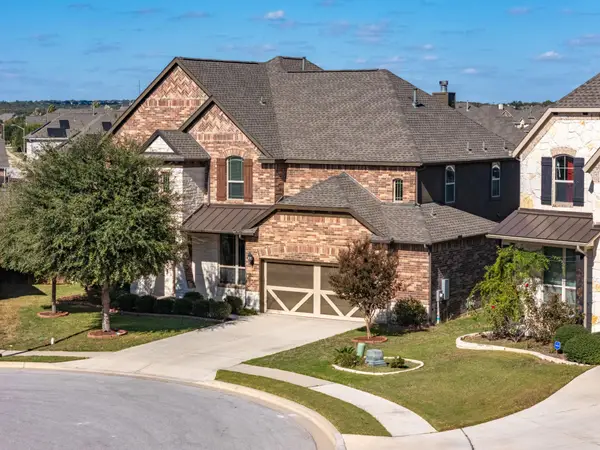 $695,000Active5 beds 4 baths4,129 sq. ft.
$695,000Active5 beds 4 baths4,129 sq. ft.2708 Ursula Ct, Leander, TX 78641
MLS# 7028073Listed by: PURE REALTY - Open Sat, 11am to 2pmNew
 $595,000Active3 beds 4 baths3,278 sq. ft.
$595,000Active3 beds 4 baths3,278 sq. ft.2924 Wedgescale Pass, Leander, TX 78641
MLS# 1566363Listed by: COMPASS RE TEXAS, LLC - New
 $299,900Active3 beds 2 baths1,423 sq. ft.
$299,900Active3 beds 2 baths1,423 sq. ft.1005 Remington Dr, Leander, TX 78641
MLS# 7986718Listed by: KELLER WILLIAMS REALTY - New
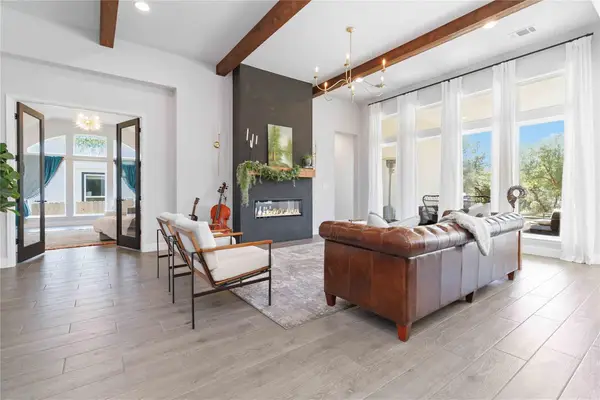 $699,900Active4 beds 4 baths2,916 sq. ft.
$699,900Active4 beds 4 baths2,916 sq. ft.517 Mallow Rd, Leander, TX 78641
MLS# 7068010Listed by: MALLACH AND COMPANY
