Local realty services provided by:ERA Experts
Listed by: chadwick calhoun
Office: jim berry hill ctry rnch sales
MLS#:2944956
Source:ACTRIS
901 Middle Brook Dr,Leander, TX 78641
$395,000
- 3 Beds
- 3 Baths
- 1,983 sq. ft.
- Single family
- Active
Price summary
- Price:$395,000
- Price per sq. ft.:$199.19
- Monthly HOA dues:$40
About this home
Great location just minutes from HEB and near 183A. Leander School District. House has MANY upgrades and custom features - rounded corners on all walls, arched openings, crown molding, high baseboards... too many features to list (see documentation included in listing)! The home has been very well maintained and is sparkling clean. Granite, custom dining area attached to large breakfast island. Unique, hard-to-find features that have been added to this home. Hard floors in common areas and Master. Pie-shaped lot on cul-de-sac backs up to a greenbelt and affords excellent privacy. Very rare for this type of neighborhood. No staring into a neighbor’s house! All you can see from the extra-large back porch are huge shade trees and acres of green space. Beautiful landscaping, a firepit and large storage shed complete the backyard paradise.
Contact an agent
Home facts
- Year built:2006
- Listing ID #:2944956
- Updated:January 30, 2026 at 06:28 PM
Rooms and interior
- Bedrooms:3
- Total bathrooms:3
- Full bathrooms:2
- Half bathrooms:1
- Living area:1,983 sq. ft.
Heating and cooling
- Cooling:Central
- Heating:Central
Structure and exterior
- Roof:Composition
- Year built:2006
- Building area:1,983 sq. ft.
Schools
- High school:Glenn
- Elementary school:Jim Plain
Utilities
- Water:Public
- Sewer:Public Sewer
Finances and disclosures
- Price:$395,000
- Price per sq. ft.:$199.19
- Tax amount:$5,649 (2020)
New listings near 901 Middle Brook Dr
- New
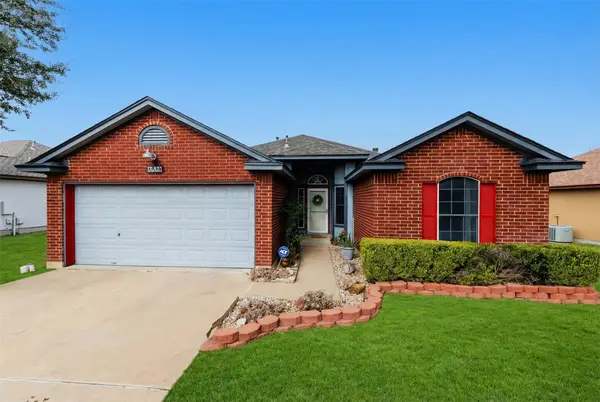 $310,000Active3 beds 2 baths1,521 sq. ft.
$310,000Active3 beds 2 baths1,521 sq. ft.1311 Mountain Springs Ln, Leander, TX 78641
MLS# 1053498Listed by: PURE REALTY - New
 $1,200,000Active5 beds 4 baths4,124 sq. ft.
$1,200,000Active5 beds 4 baths4,124 sq. ft.805 Gipper Ln, Leander, TX 78641
MLS# 7802175Listed by: SCHAIBLE REALTY - New
 $324,990Active4 beds 2 baths1,698 sq. ft.
$324,990Active4 beds 2 baths1,698 sq. ft.409 Red Matador Ln, Leander, TX 78641
MLS# 3093404Listed by: TEAM WEST REAL ESTATE LLC - New
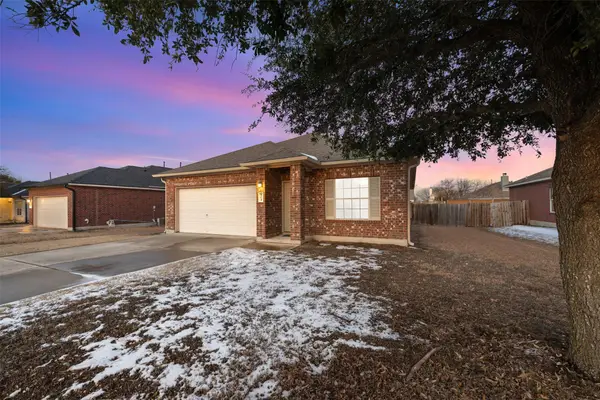 $299,000Active3 beds 2 baths1,519 sq. ft.
$299,000Active3 beds 2 baths1,519 sq. ft.804 Estancia Way, Leander, TX 78641
MLS# 6135559Listed by: AGANDY & CO. - New
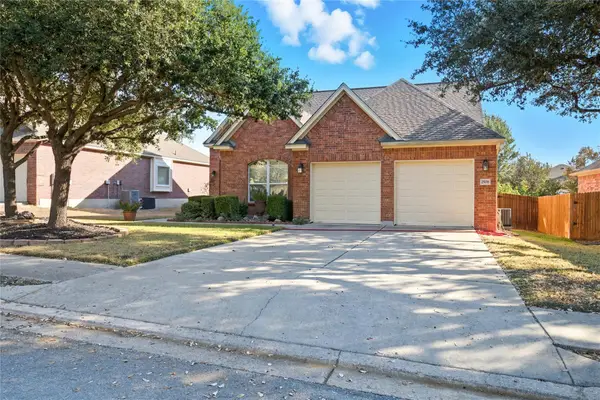 $415,000Active3 beds 2 baths2,150 sq. ft.
$415,000Active3 beds 2 baths2,150 sq. ft.2508 Tumbling River Dr, Leander, TX 78641
MLS# 7425874Listed by: RUNDOG REAL ESTATE GROUP - Open Sat, 1 to 3pmNew
 $1,079,000Active4 beds 6 baths4,916 sq. ft.
$1,079,000Active4 beds 6 baths4,916 sq. ft.2824 Wedgescale Pass, Leander, TX 78641
MLS# 8433743Listed by: KOPA REAL ESTATE - New
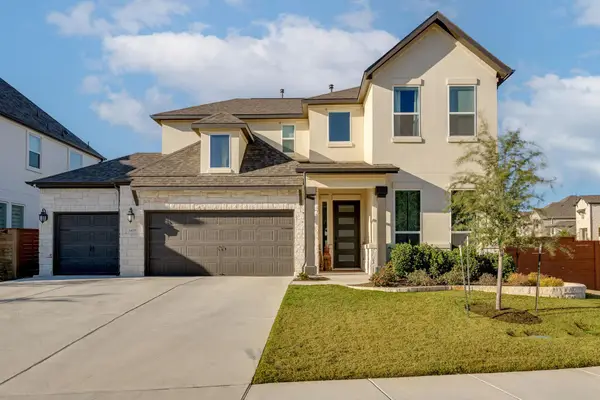 $949,900Active4 beds 5 baths3,518 sq. ft.
$949,900Active4 beds 5 baths3,518 sq. ft.3409 Tswana Dr, Leander, TX 78641
MLS# 8540216Listed by: COMPASS RE TEXAS, LLC - New
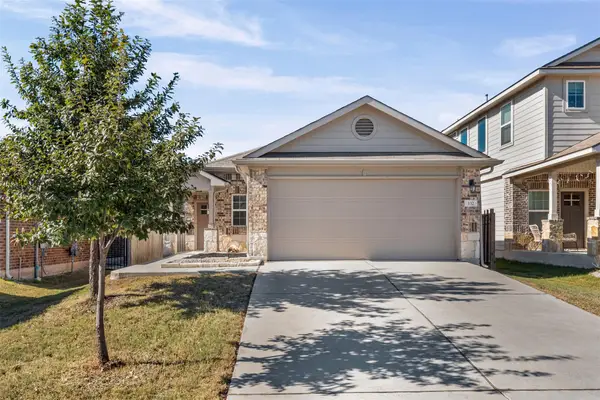 $318,000Active3 beds 2 baths1,561 sq. ft.
$318,000Active3 beds 2 baths1,561 sq. ft.132 Dunlin Ln, Leander, TX 78641
MLS# 5452381Listed by: MARY JANE ROACH REALTY, LLC - New
 $486,990Active4 beds 4 baths2,522 sq. ft.
$486,990Active4 beds 4 baths2,522 sq. ft.833 Corvallis Dr, Leander, TX 78641
MLS# 7159881Listed by: M/I HOMES REALTY - New
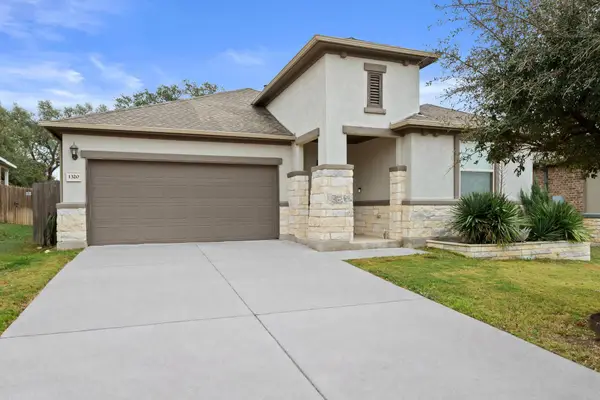 $350,000Active3 beds 2 baths1,559 sq. ft.
$350,000Active3 beds 2 baths1,559 sq. ft.1320 Eagle Ray St, Leander, TX 78641
MLS# 4283985Listed by: JORGENSON REAL ESTATE

