912 Rabbit Brush Rd, Leander, TX 78641
Local realty services provided by:ERA Experts
Listed by: gavin graham, hayden graham
Office: modus real estate
MLS#:8231673
Source:ACTRIS
912 Rabbit Brush Rd,Leander, TX 78641
$920,000
- 4 Beds
- 4 Baths
- 3,603 sq. ft.
- Single family
- Active
Price summary
- Price:$920,000
- Price per sq. ft.:$255.34
- Monthly HOA dues:$75
About this home
Welcome to a one-of-a-kind home in the award-winning Bryson community, set on an oversized lot and thoughtfully upgraded with over $198,000 in high-end finishes and strategic improvements. Spanning 3,603 sqft, this residence blends elegance, comfort, and functional luxury with 4 spacious bedrooms, 3.5 bathrooms, a dedicated office, media room, game/flex space, and a 3-car garage. At the heart of the home, a stunning double-island kitchen showcases Cambria Oakleigh luxury quartz with full waterfall edges, designer backsplash, and a Samsung smart 36” cooktop, all surrounded by premium tile and luxury vinyl plank flooring throughout. The primary suite offers a serene escape with dual custom closets, Cambria quartz counters, and heated, soft-close toilet seats in every bathroom, while Bedroom 2 features a spa-inspired full tile shower with frameless glass door. Step outside to a 740 sqft extended covered patio with oversized fans, gas line, and MSI Midnight Montage tile. This home is loaded with smart upgrades including Somfy-powered designer roller shades, Minka Aire smart fans, Ring security system, smart entry locks, Tesla EV charger, whole-home water softener and reverse osmosis, built-in office desk and daybed, mudroom bench, epoxy flooring, and upgraded Kohler and Delta plumbing throughout. Zoned to top-rated Leander ISD and offering access to Bryson’s resort-style pool, fishing pond, dog park, miles of walking trails, and a new on-site elementary school, all just minutes from 183A and the Northline development. This is a rare opportunity to own a custom-caliber home in one of the most desirable communities in Central Texas.
Contact an agent
Home facts
- Year built:2022
- Listing ID #:8231673
- Updated:December 13, 2025 at 04:37 PM
Rooms and interior
- Bedrooms:4
- Total bathrooms:4
- Full bathrooms:3
- Half bathrooms:1
- Living area:3,603 sq. ft.
Heating and cooling
- Cooling:Central
- Heating:Central, Natural Gas
Structure and exterior
- Roof:Composition
- Year built:2022
- Building area:3,603 sq. ft.
Schools
- High school:Glenn
- Elementary school:Jim Plain
Utilities
- Water:MUD, Public
- Sewer:Public Sewer
Finances and disclosures
- Price:$920,000
- Price per sq. ft.:$255.34
- Tax amount:$18,692 (2025)
New listings near 912 Rabbit Brush Rd
- New
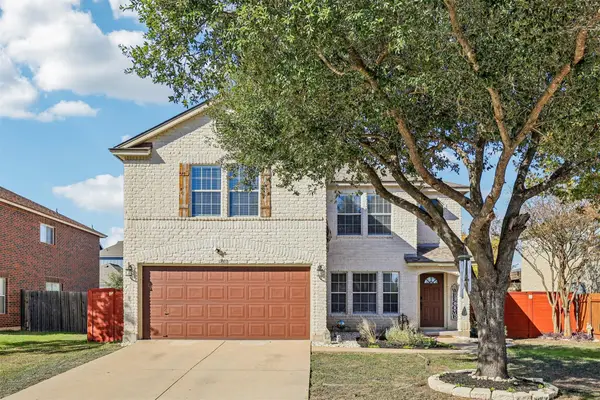 $355,000Active3 beds 3 baths2,267 sq. ft.
$355,000Active3 beds 3 baths2,267 sq. ft.1803 Candlelight Dr, Leander, TX 78641
MLS# 7097657Listed by: KELLER WILLIAMS REALTY - New
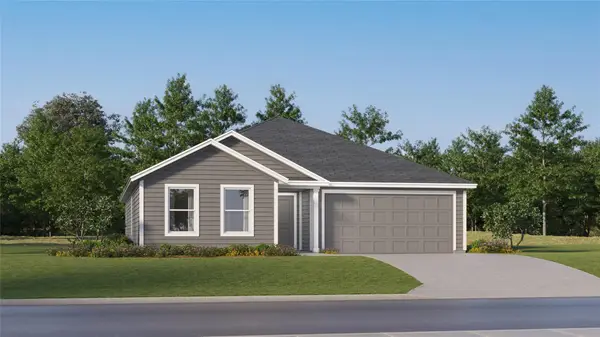 $295,990Active4 beds 2 baths1,810 sq. ft.
$295,990Active4 beds 2 baths1,810 sq. ft.205 Heritage Groves Rd, Bertram, TX 78605
MLS# 2158164Listed by: MARTI REALTY GROUP - Open Sat, 1 to 3:30pmNew
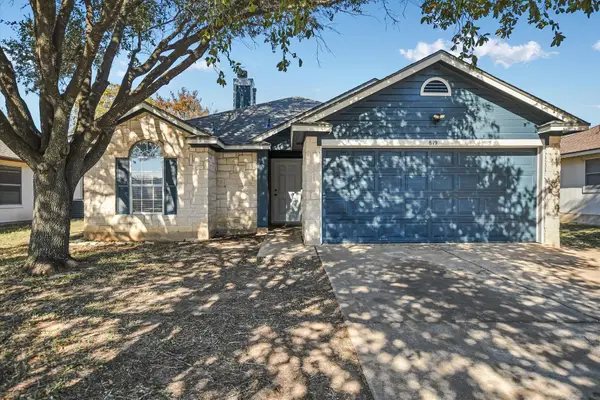 $274,900Active3 beds 2 baths1,168 sq. ft.
$274,900Active3 beds 2 baths1,168 sq. ft.819 Sonny Dr, Leander, TX 78641
MLS# 4057726Listed by: CORNERSTONE PARTNERS REALTY - New
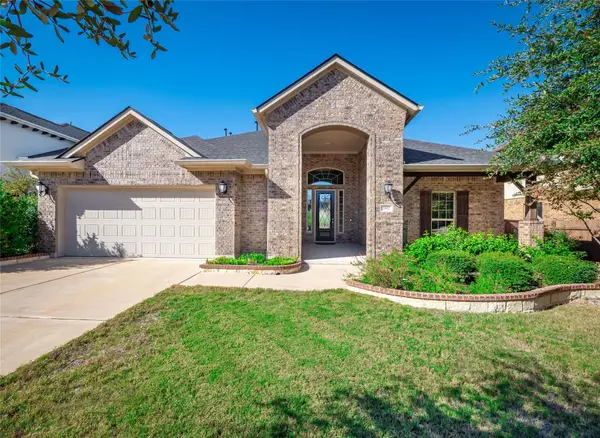 $650,000Active4 beds 3 baths3,136 sq. ft.
$650,000Active4 beds 3 baths3,136 sq. ft.2817 Mossy Springs Dr, Leander, TX 78641
MLS# 7545030Listed by: WATTERS INTERNATIONAL REALTY - New
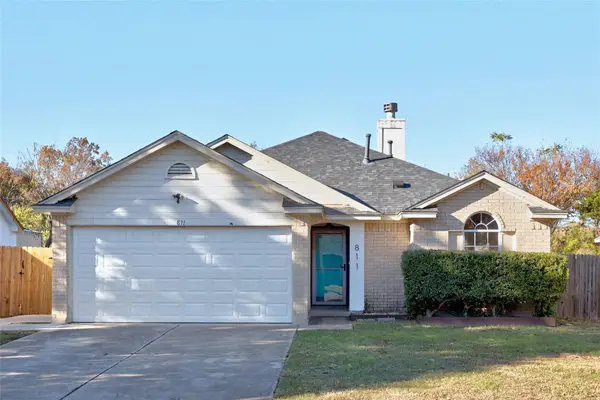 $280,000Active3 beds 2 baths1,303 sq. ft.
$280,000Active3 beds 2 baths1,303 sq. ft.811 Lantana Ln, Leander, TX 78641
MLS# 2990068Listed by: ALLURE REAL ESTATE - New
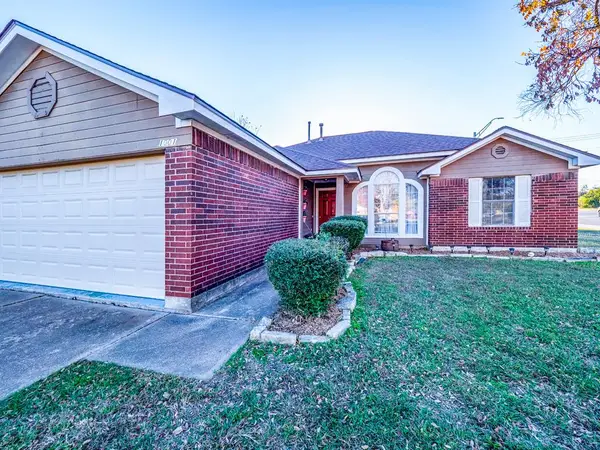 $279,800Active4 beds 2 baths1,399 sq. ft.
$279,800Active4 beds 2 baths1,399 sq. ft.1001 Lantana Ct, Leander, TX 78641
MLS# 7745087Listed by: CONNECT REALTY.COM - New
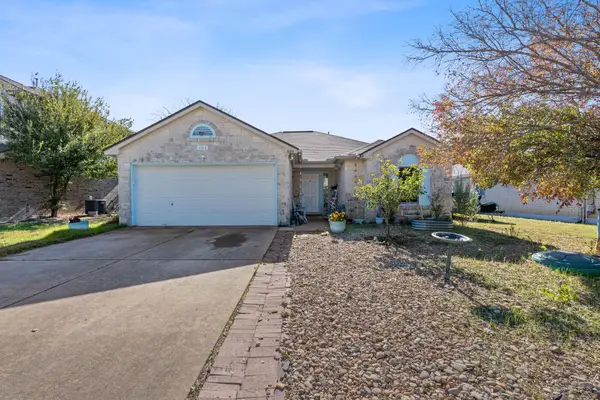 $250,000Active3 beds 2 baths1,258 sq. ft.
$250,000Active3 beds 2 baths1,258 sq. ft.604 Camino Alto Dr, Leander, TX 78641
MLS# 9831652Listed by: MUNGIA REAL ESTATE - New
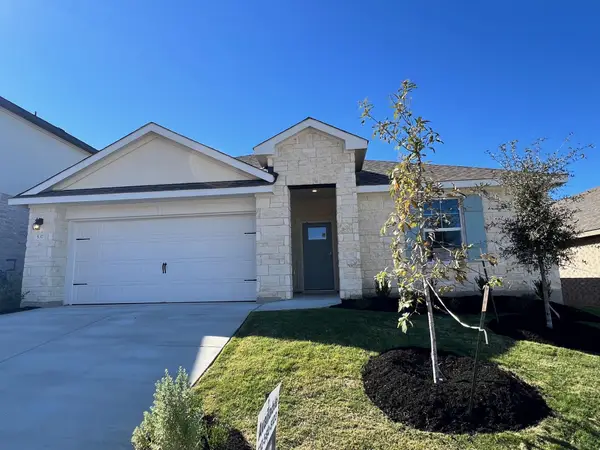 $394,990Active4 beds 2 baths1,859 sq. ft.
$394,990Active4 beds 2 baths1,859 sq. ft.537 Osprey Dr, Leander, TX 78641
MLS# 1005939Listed by: D.R. HORTON, AMERICA'S BUILDER - New
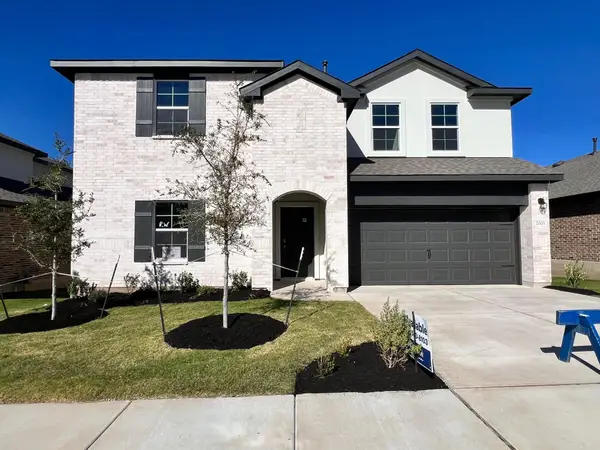 $469,990Active4 beds 3 baths2,628 sq. ft.
$469,990Active4 beds 3 baths2,628 sq. ft.2005 Lazy Acres St, Leander, TX 78641
MLS# 3189338Listed by: D.R. HORTON, AMERICA'S BUILDER - New
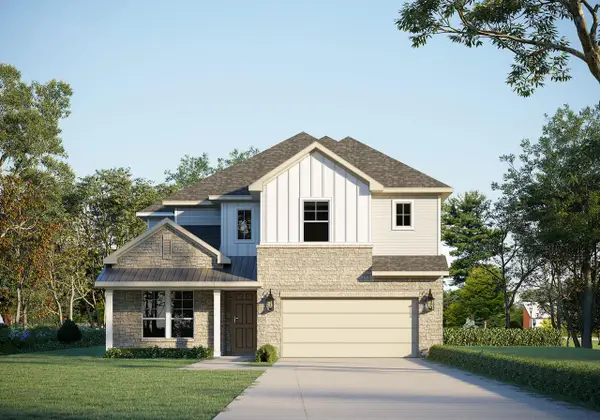 $647,735Active4 beds 4 baths3,443 sq. ft.
$647,735Active4 beds 4 baths3,443 sq. ft.1717 Pueblo Pass, Leander, TX 78641
MLS# 6509728Listed by: RIVERWAY PROPERTIES
