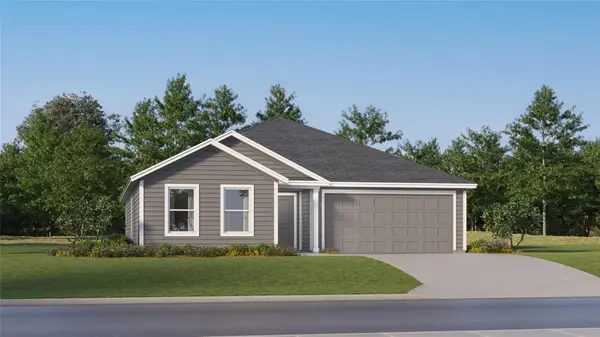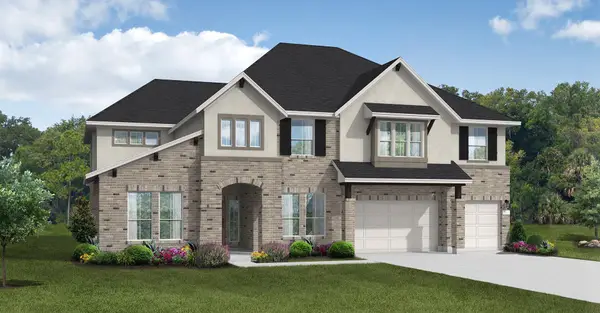917 Heartleaf Dr, Leander, TX 78641
Local realty services provided by:ERA Brokers Consolidated
Listed by: vanisa garcia
Office: jpar austin
MLS#:6840520
Source:ACTRIS
Price summary
- Price:$639,000
- Price per sq. ft.:$217.27
- Monthly HOA dues:$68
About this home
Price improvement! This stunning 2021 home offers 2,941 sq.ft. of living space, with 4 bedrooms, a flex room and 3.5 baths. Soaring 12’ ceilings, an open layout, and abundant natural light create a bright and inviting atmosphere. With no carpet throughout, the home showcases a clean modern finish. The designer kitchen features quartz countertops, a large island, stainless steel appliances, gas stove and ample storage perfect for entertaining. The primary suite is your private retreat, with two oversized walk-in closets and a spa-like bath complete with dual separate vanities, a soaking tub, and a glass-enclosed shower. Need flexibility? A dedicated office plus a versatile flex room give you options for work, play, gym, or guest room.The 3-car tandem garage with a built-in electric vehicle charger and custom storage. Step outside to the covered patio—ideal for morning coffee, weekend barbecues, or evening wine nights. At Bryson, you’ll enjoy more than a home—you’ll enjoy a lifestyle. This master-planned community offers resort-style amenities: a sparkling pool, clubhouse, dog park, playgrounds, a scenic pond, nature walking trails, and year-round community events. School on site, TOP-RATED Leander ISD Schools. Plus, you’re just minutes from HEB, shopping, dining. Easy access to 183A.
Contact an agent
Home facts
- Year built:2021
- Listing ID #:6840520
- Updated:November 21, 2025 at 08:19 AM
Rooms and interior
- Bedrooms:4
- Total bathrooms:4
- Full bathrooms:3
- Half bathrooms:1
- Living area:2,941 sq. ft.
Heating and cooling
- Cooling:Central
- Heating:Central, Natural Gas
Structure and exterior
- Roof:Composition
- Year built:2021
- Building area:2,941 sq. ft.
Schools
- High school:Glenn
- Elementary school:North
Utilities
- Water:MUD, Public
- Sewer:Public Sewer
Finances and disclosures
- Price:$639,000
- Price per sq. ft.:$217.27
- Tax amount:$15,711 (2025)
New listings near 917 Heartleaf Dr
- New
 $560,340Active3 beds 3 baths2,568 sq. ft.
$560,340Active3 beds 3 baths2,568 sq. ft.801 Corvallis Dr, Leander, TX 78641
MLS# 6264845Listed by: M/I HOMES REALTY - New
 $499,915Active4 beds 2 baths1,903 sq. ft.
$499,915Active4 beds 2 baths1,903 sq. ft.812 Boise Dr, Leander, TX 78641
MLS# 2106443Listed by: M/I HOMES REALTY - Open Sat, 2 to 4pmNew
 $289,599Active3 beds 2 baths1,532 sq. ft.
$289,599Active3 beds 2 baths1,532 sq. ft.1000 Salvia Ct, Leander, TX 78641
MLS# 6121423Listed by: COMPASS RE TEXAS, LLC. - New
 $420,000Active4 beds 2 baths2,071 sq. ft.
$420,000Active4 beds 2 baths2,071 sq. ft.1240 Sweetspire St, Leander, TX 78641
MLS# 1606997Listed by: JASON MITCHELL REAL ESTATE - New
 $572,490Active4 beds 4 baths2,679 sq. ft.
$572,490Active4 beds 4 baths2,679 sq. ft.809 Boise Dr, Leander, TX 78641
MLS# 9760469Listed by: M/I HOMES REALTY - New
 $374,500Active3 beds 2 baths2,038 sq. ft.
$374,500Active3 beds 2 baths2,038 sq. ft.411 Las Colinas Dr, Leander, TX 78641
MLS# 1216165Listed by: SPYGLASS REALTY - New
 $468,990Active4 beds 4 baths2,522 sq. ft.
$468,990Active4 beds 4 baths2,522 sq. ft.808 Boise Dr, Leander, TX 78641
MLS# 2806865Listed by: M/I HOMES REALTY - New
 $286,990Active4 beds 2 baths1,732 sq. ft.
$286,990Active4 beds 2 baths1,732 sq. ft.312 Heritage Groves Rd, Bertram, TX 78605
MLS# 1479368Listed by: MARTI REALTY GROUP - New
 $289,990Active4 beds 2 baths1,810 sq. ft.
$289,990Active4 beds 2 baths1,810 sq. ft.316 Heritage Groves Rd, Bertram, TX 78605
MLS# 9099799Listed by: MARTI REALTY GROUP - New
 $843,372Active5 beds 5 baths4,442 sq. ft.
$843,372Active5 beds 5 baths4,442 sq. ft.1732 Camay St, Leander, TX 78641
MLS# 1994956Listed by: NEW HOME NOW
