Local realty services provided by:ERA Experts
Listed by: jason dishongh
Office: compass re texas, llc.
MLS#:6205030
Source:ACTRIS
Upcoming open houses
- Sun, Feb 0811:00 am - 02:00 pm
Price summary
- Price:$710,000
- Price per sq. ft.:$228.37
- Monthly HOA dues:$90
About this home
Designed for Living, Built for Memories!
Tucked away on a quiet cul-de-sac in Leander’s award-winning Bryson community, this stunning 5-bedroom, 4.5-bathroom home is more than a place to live, it’s where life unfolds beautifully. With 3,064 sqft of thoughtfully designed space, every detail invites comfort, connection, and effortless entertaining. At the heart of the home lies a kitchen that inspires. The rare double island isn’t just a feature, it’s a gathering place for holiday feasts or casual Sunday breakfasts. Open to the living and dining areas, it’s a space that feels alive with possibility, whether hosting friends or enjoying quiet family nights in. The floor plan balances luxury and practicality. The main floor offers a primary serene suite retreat with a spa-like bathroom and generous closet, and an additional private secondary bedroom with ensuite is perfect for guests, an office, or multigenerational living. Upstairs, the game room provides a hub for movie marathons or laughter-filled nights, and oversized secondary bedrooms with walk-in closets, offer comfort and privacy. One of the upstairs secondary bedrooms features a private ensuite, ideal for teens or long-term visitors. Step outside to a backyard designed for easy living. Maintenance-free artificial turf and a spacious covered patio make outdoor dining, relaxing, or entertaining effortless. Life in Bryson is about more than your home, with a full-time activity director, resort-style amenities, parks, trails, and year-round events, it’s a place where neighbors become friends. A dog park just steps away makes four-legged family members feel at home too. Conveniently located near St. David’s Hospital, Northline, Cap Metro rail and bus, award-winning Leander ISD schools, and endless shopping and dining, this home perfectly balances tranquility and accessibility. Beautifully maintained, thoughtfully designed, and brimming with lifestyle opportunities, this Bryson gem is ready to welcome you home.
Contact an agent
Home facts
- Year built:2023
- Listing ID #:6205030
- Updated:January 30, 2026 at 06:28 PM
Rooms and interior
- Bedrooms:5
- Total bathrooms:5
- Full bathrooms:4
- Half bathrooms:1
- Living area:3,109 sq. ft.
Heating and cooling
- Cooling:Central
- Heating:Central, Natural Gas
Structure and exterior
- Roof:Composition
- Year built:2023
- Building area:3,109 sq. ft.
Schools
- High school:Glenn
- Elementary school:North
Utilities
- Water:Public
- Sewer:Public Sewer
Finances and disclosures
- Price:$710,000
- Price per sq. ft.:$228.37
- Tax amount:$14,219 (2025)
New listings near 933 Donna Roland Ct
- New
 $324,990Active4 beds 2 baths1,698 sq. ft.
$324,990Active4 beds 2 baths1,698 sq. ft.409 Red Matador Ln, Leander, TX 78641
MLS# 3093404Listed by: TEAM WEST REAL ESTATE LLC - New
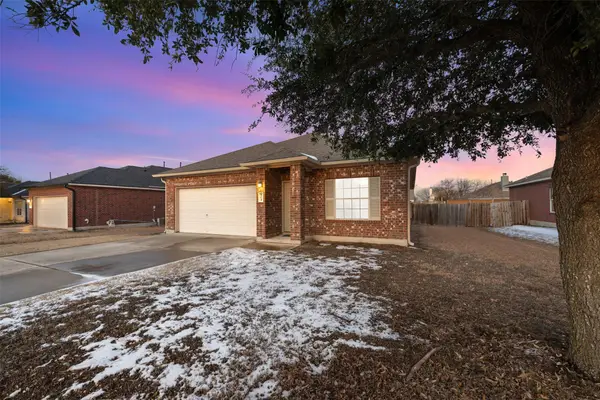 $299,000Active3 beds 2 baths1,519 sq. ft.
$299,000Active3 beds 2 baths1,519 sq. ft.804 Estancia Way, Leander, TX 78641
MLS# 6135559Listed by: AGANDY & CO. - New
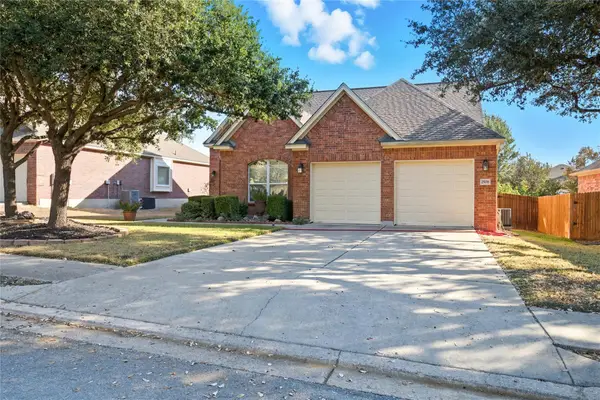 $415,000Active3 beds 2 baths2,150 sq. ft.
$415,000Active3 beds 2 baths2,150 sq. ft.2508 Tumbling River Dr, Leander, TX 78641
MLS# 7425874Listed by: RUNDOG REAL ESTATE GROUP - Open Sat, 1 to 3pmNew
 $1,079,000Active4 beds 6 baths4,916 sq. ft.
$1,079,000Active4 beds 6 baths4,916 sq. ft.2824 Wedgescale Pass, Leander, TX 78641
MLS# 8433743Listed by: KOPA REAL ESTATE - New
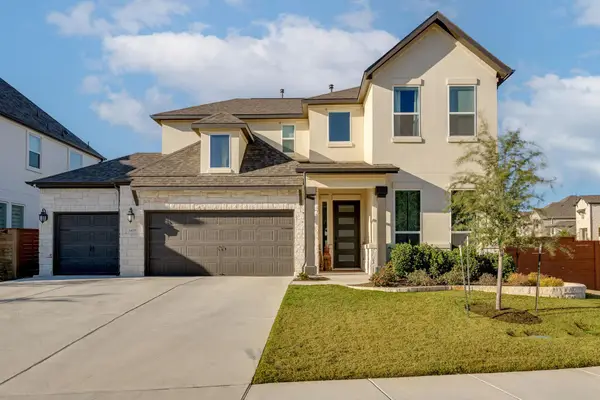 $949,900Active4 beds 5 baths3,518 sq. ft.
$949,900Active4 beds 5 baths3,518 sq. ft.3409 Tswana Dr, Leander, TX 78641
MLS# 8540216Listed by: COMPASS RE TEXAS, LLC - New
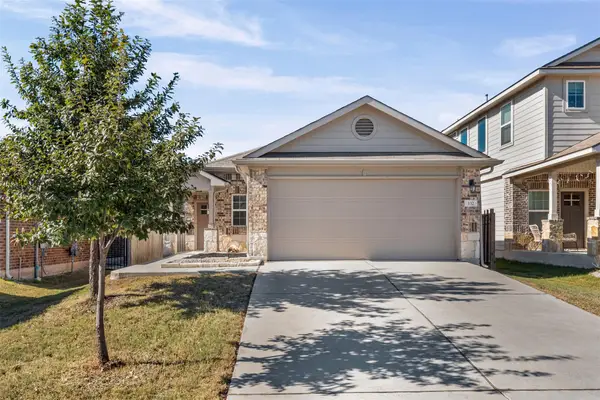 $318,000Active3 beds 2 baths1,561 sq. ft.
$318,000Active3 beds 2 baths1,561 sq. ft.132 Dunlin Ln, Leander, TX 78641
MLS# 5452381Listed by: MARY JANE ROACH REALTY, LLC - New
 $486,990Active4 beds 4 baths2,522 sq. ft.
$486,990Active4 beds 4 baths2,522 sq. ft.833 Corvallis Dr, Leander, TX 78641
MLS# 7159881Listed by: M/I HOMES REALTY - New
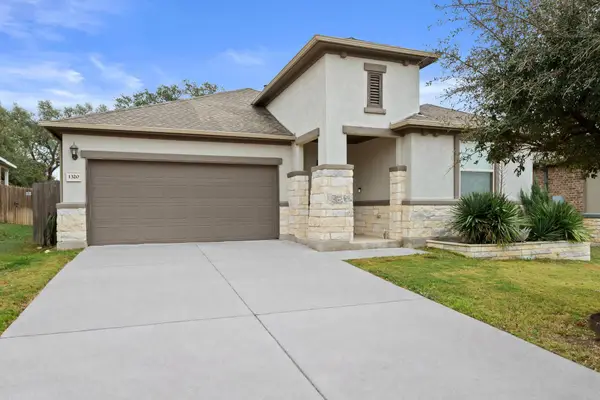 $350,000Active3 beds 2 baths1,559 sq. ft.
$350,000Active3 beds 2 baths1,559 sq. ft.1320 Eagle Ray St, Leander, TX 78641
MLS# 4283985Listed by: JORGENSON REAL ESTATE - New
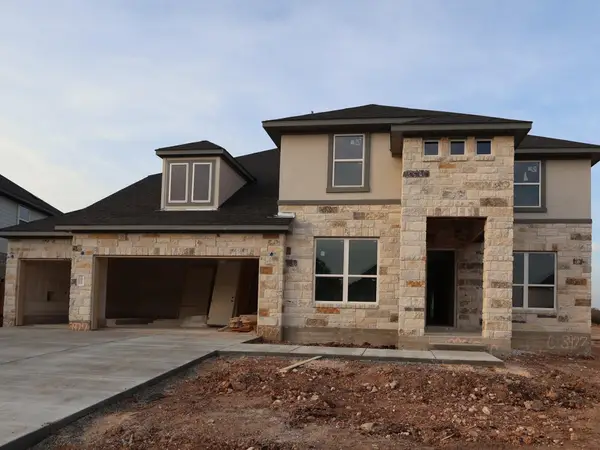 $859,990Active5 beds 6 baths4,688 sq. ft.
$859,990Active5 beds 6 baths4,688 sq. ft.3977 Waco Way, Leander, TX 78641
MLS# 3944942Listed by: M/I HOMES REALTY - Open Sun, 1 to 3pmNew
 $900,000Active4 beds 5 baths3,691 sq. ft.
$900,000Active4 beds 5 baths3,691 sq. ft.2760 Fishing Hole Cv, Leander, TX 78641
MLS# 3048717Listed by: COMPASS RE TEXAS, LLC

