120 Wagon Wheel Circle, Leonard, TX 75452
Local realty services provided by:ERA Newlin & Company
Listed by: jimmy jones817-996-0472
Office: monument realty
MLS#:21126514
Source:GDAR
Price summary
- Price:$665,000
- Price per sq. ft.:$221.15
About this home
Y’all swing by TODAY 11-3 OPEN HOUSE — six acres, a cozy fireplace, a fishin’ pond, and enough room to breathe. This ain’t city livin’!
Come see why folks move to the country and don’t move back.
Seller Offering $10,000 in Seller Concessions!
Welcome to peaceful country living on 6 scenic acres tucked away on a quiet cul-de-sac. This inviting property is perfect for those dreaming of space, fresh air, and a slower pace—enjoy evenings by the bonfire, fishing in two stocked ponds, or relaxing inside by the wood-burning fireplace.
The home offers a spacious, family-friendly layout with a mother-in-law suite and a versatile office that can serve as an additional bedroom. The warm kitchen features granite countertops, tile backsplash, and a breakfast bar, while the separate dining room is ideal for everyday meals and special gatherings. A split-bedroom floor plan provides privacy, with the primary suite showcasing a garden tub, separate shower, and two oversized his-and-hers walk-in closets.
Recent updates include a roof just 3 years old and a Trane AC unit replaced approximately 4–5 years ago. Outside, the property includes a large shop with electricity and plenty of room for your RV, boat, and livestock—bring the chickens, goats, pigs, donkeys, horses, and more.
Conveniently located just 20 minutes from Bonham, 35 minutes to McKinney or Sherman, and about 1 hour from DFW Airport, this home offers the perfect blend of country charm and accessibility.
Schedule your showing today—this property won’t last long. Bring all offers!
Contact an agent
Home facts
- Year built:2002
- Listing ID #:21126514
- Added:95 day(s) ago
- Updated:February 15, 2026 at 12:41 PM
Rooms and interior
- Bedrooms:4
- Total bathrooms:2
- Full bathrooms:2
- Living area:3,007 sq. ft.
Heating and cooling
- Cooling:Ceiling Fans, Central Air, Electric, Gas
- Heating:Central, Electric, Fireplaces
Structure and exterior
- Year built:2002
- Building area:3,007 sq. ft.
- Lot area:5.91 Acres
Schools
- High school:Trenton
- Middle school:Trenton
- Elementary school:Trenton
Finances and disclosures
- Price:$665,000
- Price per sq. ft.:$221.15
- Tax amount:$9,891
New listings near 120 Wagon Wheel Circle
- New
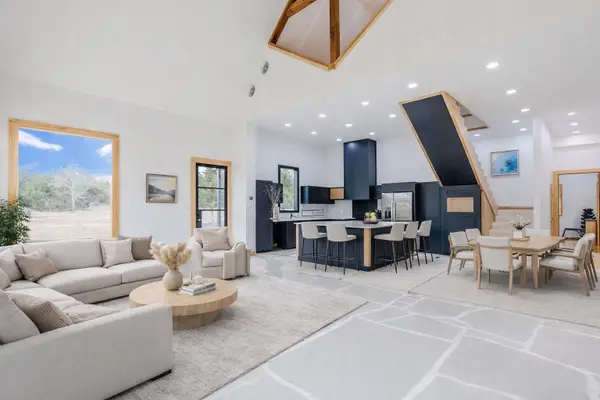 $860,000Active2 beds 3 baths2,678 sq. ft.
$860,000Active2 beds 3 baths2,678 sq. ft.511 County Road 4264, Leonard, TX 75452
MLS# 21177062Listed by: EXP REALTY - New
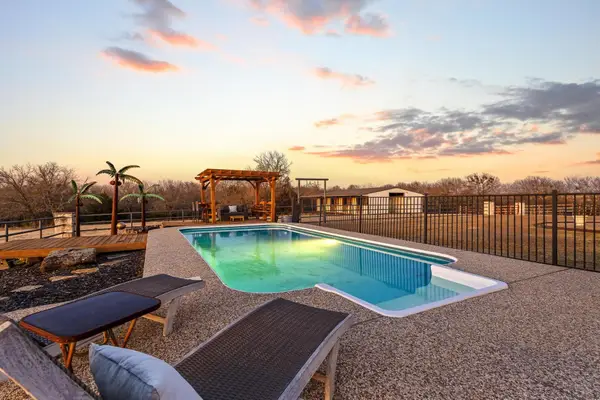 $725,000Active2 beds 2 baths1,476 sq. ft.
$725,000Active2 beds 2 baths1,476 sq. ft.3954 County Road 1141, Leonard, TX 75452
MLS# 21172355Listed by: KELLER WILLIAMS REALTY DPR - New
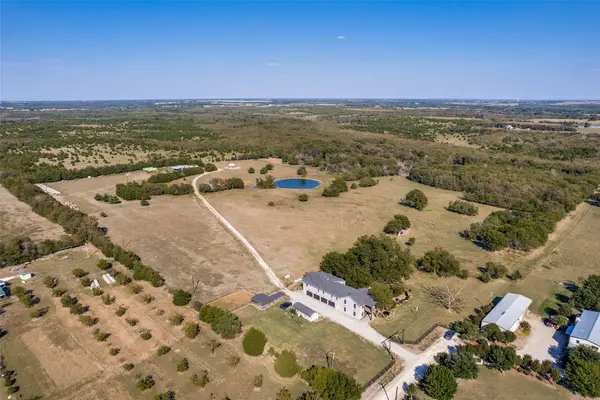 $3,499,000Active6 beds 8 baths6,224 sq. ft.
$3,499,000Active6 beds 8 baths6,224 sq. ft.17019 County Road 706, Leonard, TX 75452
MLS# 21174197Listed by: FATHOM REALTY - New
 $2,499,000Active5 beds 7 baths5,200 sq. ft.
$2,499,000Active5 beds 7 baths5,200 sq. ft.17019 County Road 706 #Tract-1, Leonard, TX 75452
MLS# 21176267Listed by: FATHOM REALTY - New
 $699,999Active3 beds 2 baths2,118 sq. ft.
$699,999Active3 beds 2 baths2,118 sq. ft.7939 S State Highway 78, Leonard, TX 75452
MLS# 21173100Listed by: MONUMENT REALTY - New
 $950,000Active4 beds 3 baths1,740 sq. ft.
$950,000Active4 beds 3 baths1,740 sq. ft.21424 S State Highway 78, Leonard, TX 75452
MLS# 21172935Listed by: GLOBAL REALTY - New
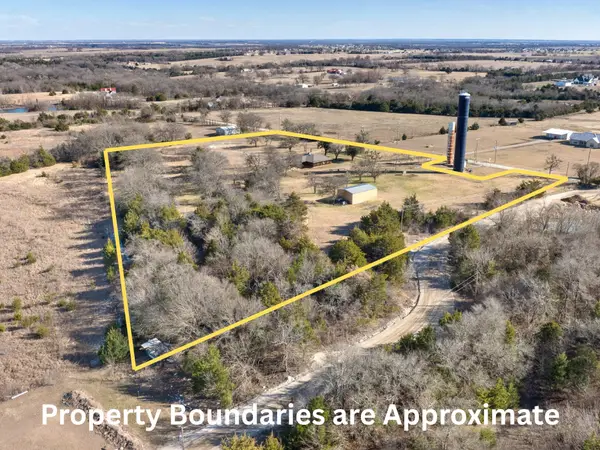 $465,000Active2 beds 2 baths1,700 sq. ft.
$465,000Active2 beds 2 baths1,700 sq. ft.563 County Road 4730, Leonard, TX 75452
MLS# 21171540Listed by: EBBY HALLIDAY, REALTORS - New
 $385,000Active3 beds 2 baths2,482 sq. ft.
$385,000Active3 beds 2 baths2,482 sq. ft.601 N Main Street, Leonard, TX 75452
MLS# 21171780Listed by: BLVD REAL ESTATE - New
 $885,000Active4 beds 3 baths2,400 sq. ft.
$885,000Active4 beds 3 baths2,400 sq. ft.1050 County Road 5025, Leonard, TX 75452
MLS# 21168583Listed by: KELLER WILLIAMS REALTY DPR 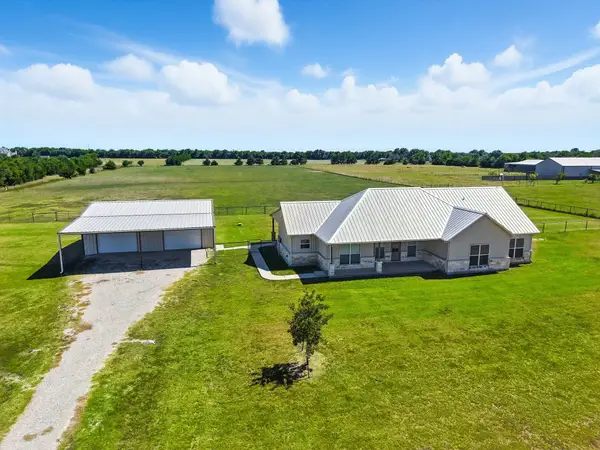 $675,000Pending3 beds 3 baths2,104 sq. ft.
$675,000Pending3 beds 3 baths2,104 sq. ft.496 County Road 4730, Leonard, TX 75452
MLS# 21161099Listed by: REAL BROKER, LLC

