7987 S State Highway 78, Leonard, TX 75452
Local realty services provided by:ERA Courtyard Real Estate
Listed by: vicki brown903-587-3301
Office: sudderth real estate, inc.
MLS#:21099844
Source:GDAR
Price summary
- Price:$965,000
- Price per sq. ft.:$350.65
About this home
Enjoy the beauty of Country Living in this custom built, two-story Red Brick home. Nestled on 12 peaceful Acres, this Property offers 2,752 sq ft of well-designed Living Space with 4 Bedrooms, 3.5 baths, and a 640 sq ft private In-Law Suite or Guest Apartment above the Garage. A welcoming front Porch leads into a spacious Living Area featuring a Gas Log Fireplace, Rich Wood Flooring, Crown Molding, and Nickel Gap Accents. The updated Kitchen is a Chef's Dream with Granite Countertops, Bosch Dishwasher, Samsung Propane Range, GE Convection Microwave with Air-Fryer, and plenty of Pantry Storage. The Main-Level Primary Suite features a Granite Double Vanity, Jetted Soaking Tub, Walk-In Shower, and a generous Walk-In Closet. Upstairs you'll find two large Guest Bedrooms with Oversized Closets and a shared Bath. The private Apartment offers a full Bath with Rain Shower and Skylight, Balcony, and a Separate Entrance-perfect for Guests, Extended Family, or Rental Income. Additional Highlights include a Home Office with Cathedral Ceiling and French Doors, Laundry Room with Cabinetry and Shelving, and Dual Pantries. Outdoor Living Shines with three Covered Porches, a 75x40 Shop with a 3-Car Carport and Concrete Floor, two Storage Sheds with Porches, a Hot Tub, Raised Garden Beds, Mature Landscaping, Fruit and Flowering Trees, a pond with Dock, and Fenced Areas for Pets or Livestock with Frost-Free Hydrant, RV Hookup and a Leased Propane Tank. Energy efficient 5-Ton, 2 Zone Heat Pump. Conveniently located 15 Minutes from Leonard and Bonham, and 20 Minutes from Bois D'Arc and Ralph Hall Lakes. Ag Exempt or will subdivide, and Move-In Ready-Furnishings Negotiable for Turnkey Option.
Contact an agent
Home facts
- Year built:2002
- Listing ID #:21099844
- Added:108 day(s) ago
- Updated:February 15, 2026 at 12:41 PM
Rooms and interior
- Bedrooms:4
- Total bathrooms:4
- Full bathrooms:3
- Half bathrooms:1
- Living area:2,752 sq. ft.
Structure and exterior
- Roof:Composition
- Year built:2002
- Building area:2,752 sq. ft.
- Lot area:12 Acres
Schools
- High school:Bonham
- Elementary school:Evans
Finances and disclosures
- Price:$965,000
- Price per sq. ft.:$350.65
- Tax amount:$4,742
New listings near 7987 S State Highway 78
- New
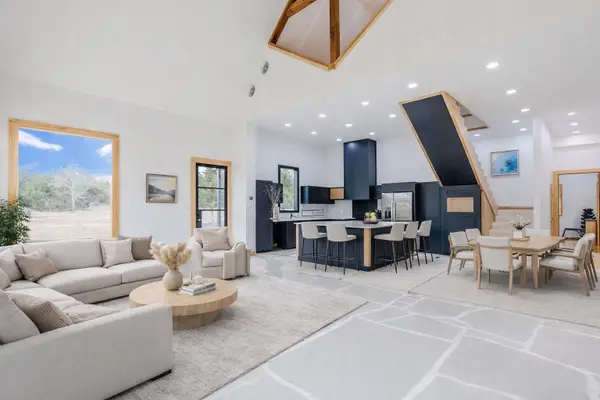 $860,000Active2 beds 3 baths2,678 sq. ft.
$860,000Active2 beds 3 baths2,678 sq. ft.511 County Road 4264, Leonard, TX 75452
MLS# 21177062Listed by: EXP REALTY - New
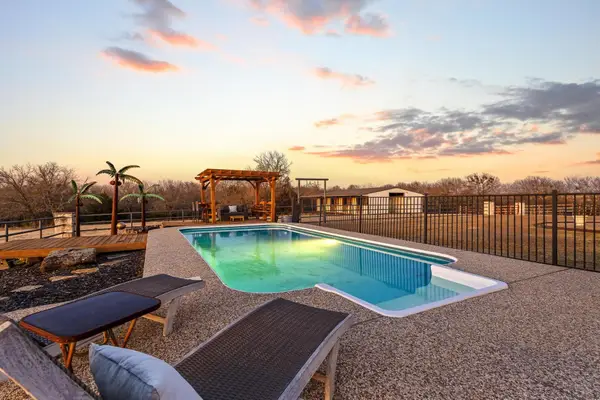 $725,000Active2 beds 2 baths1,476 sq. ft.
$725,000Active2 beds 2 baths1,476 sq. ft.3954 County Road 1141, Leonard, TX 75452
MLS# 21172355Listed by: KELLER WILLIAMS REALTY DPR - New
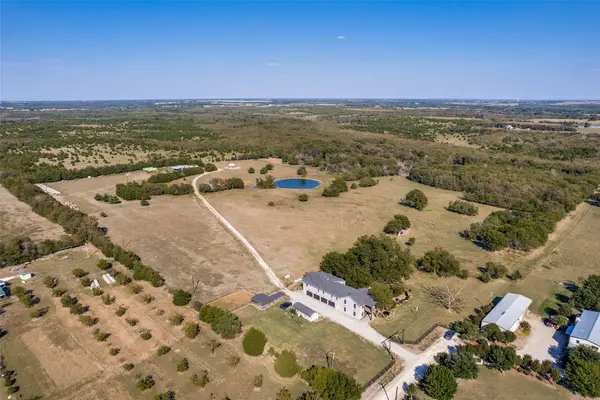 $3,499,000Active6 beds 8 baths6,224 sq. ft.
$3,499,000Active6 beds 8 baths6,224 sq. ft.17019 County Road 706, Leonard, TX 75452
MLS# 21174197Listed by: FATHOM REALTY - New
 $2,499,000Active5 beds 7 baths5,200 sq. ft.
$2,499,000Active5 beds 7 baths5,200 sq. ft.17019 County Road 706 #Tract-1, Leonard, TX 75452
MLS# 21176267Listed by: FATHOM REALTY - New
 $699,999Active3 beds 2 baths2,118 sq. ft.
$699,999Active3 beds 2 baths2,118 sq. ft.7939 S State Highway 78, Leonard, TX 75452
MLS# 21173100Listed by: MONUMENT REALTY - New
 $950,000Active4 beds 3 baths1,740 sq. ft.
$950,000Active4 beds 3 baths1,740 sq. ft.21424 S State Highway 78, Leonard, TX 75452
MLS# 21172935Listed by: GLOBAL REALTY - New
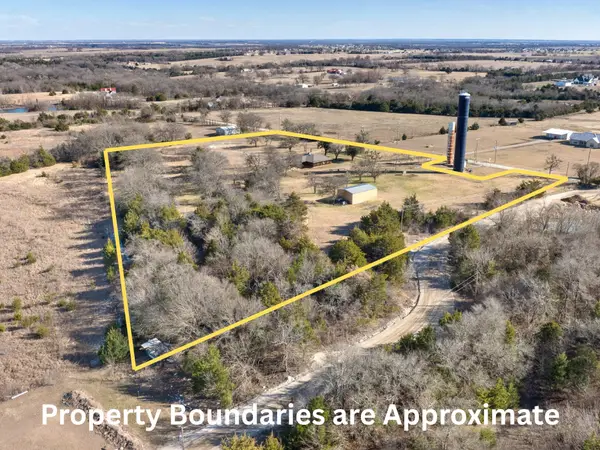 $465,000Active2 beds 2 baths1,700 sq. ft.
$465,000Active2 beds 2 baths1,700 sq. ft.563 County Road 4730, Leonard, TX 75452
MLS# 21171540Listed by: EBBY HALLIDAY, REALTORS - New
 $385,000Active3 beds 2 baths2,482 sq. ft.
$385,000Active3 beds 2 baths2,482 sq. ft.601 N Main Street, Leonard, TX 75452
MLS# 21171780Listed by: BLVD REAL ESTATE - New
 $885,000Active4 beds 3 baths2,400 sq. ft.
$885,000Active4 beds 3 baths2,400 sq. ft.1050 County Road 5025, Leonard, TX 75452
MLS# 21168583Listed by: KELLER WILLIAMS REALTY DPR 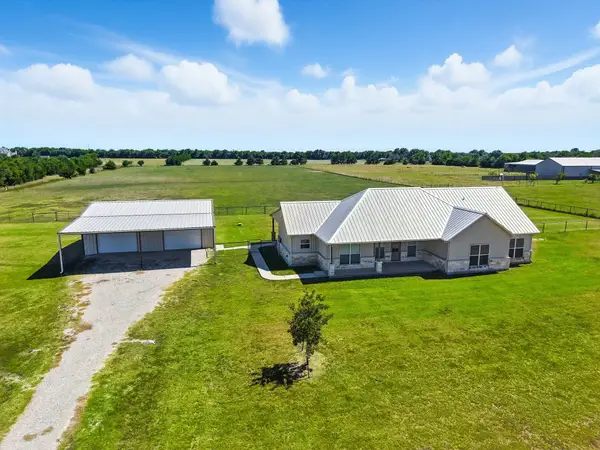 $675,000Pending3 beds 3 baths2,104 sq. ft.
$675,000Pending3 beds 3 baths2,104 sq. ft.496 County Road 4730, Leonard, TX 75452
MLS# 21161099Listed by: REAL BROKER, LLC

