1208 Damsel Caitlyn Drive, Lewisville, TX 75056
Local realty services provided by:ERA Empower
1208 Damsel Caitlyn Drive,Lewisville, TX 75056
$1,099,900Last list price
- 5 Beds
- 5 Baths
- - sq. ft.
- Single family
- Sold
Listed by: vidya sagar kanakameti, aparna dubagunta214-552-5962
Office: rekonnection, llc.
MLS#:21050543
Source:GDAR
Sorry, we are unable to map this address
Price summary
- Price:$1,099,900
- Monthly HOA dues:$60
About this home
Stunning Former Highland Model Home in Prestigious Castle Hills.
Welcome to this beautifully designed 5-bedroom, 4.5-bath home offering over 4,183 sq. ft. of luxury living with high-end finishes, smart functionality, and timeless style.
Highlights & Upgrades:
Solar power system for energy efficiency and lower utility costs
Whole-home water softener
Chef’s kitchen with gas cooktop, large island, designer backsplash, built-in cabinets, walk-in pantry, and included refrigerator & extended dining table
Elegant designer touches: plantation shutters, custom drapes, and rich wood flooring
Spacious family room with vaulted ceilings, exposed beams, and cozy fireplace
Luxurious primary suite featuring bay windows, dual vanities, walk-in shower, and oversized walk-in closet
3-car tandem garage with epoxy floors and extended office , flex space
Upstairs Living & Entertainment:
Three bedrooms, Jack & Jill bath, game room with built-in wet bar, media room with surround sound, and built-in desk area—perfect for study or home office.
Additional Features:
Private study with built-in bookcases, large laundry room with sink and storage, rear-facing driveway, and covered patio ideal for outdoor gatherings.
Enjoy the Castle Hills lifestyle with parks, resort-style pools, tennis courts, lakes, playgrounds, and walking trails—all just steps away. Zoned to top-rated Lewisville ISD and minutes from major highways, shopping, and dining.
Contact an agent
Home facts
- Year built:2014
- Listing ID #:21050543
- Added:159 day(s) ago
- Updated:February 16, 2026 at 07:04 AM
Rooms and interior
- Bedrooms:5
- Total bathrooms:5
- Full bathrooms:4
- Half bathrooms:1
Heating and cooling
- Cooling:Ceiling Fans, Central Air, Electric, Zoned
- Heating:Central, Natural Gas, Zoned
Structure and exterior
- Roof:Composition
- Year built:2014
Schools
- High school:Hebron
- Middle school:Killian
- Elementary school:Castle Hills
Finances and disclosures
- Price:$1,099,900
New listings near 1208 Damsel Caitlyn Drive
- New
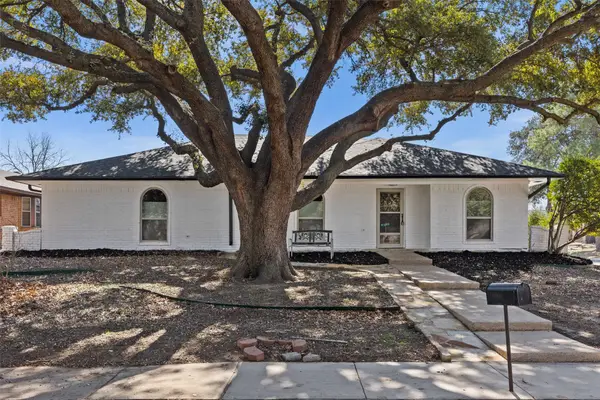 $419,900Active3 beds 2 baths1,937 sq. ft.
$419,900Active3 beds 2 baths1,937 sq. ft.1870 El Paso Street, Lewisville, TX 75077
MLS# 21179438Listed by: RENDON REALTY, LLC - New
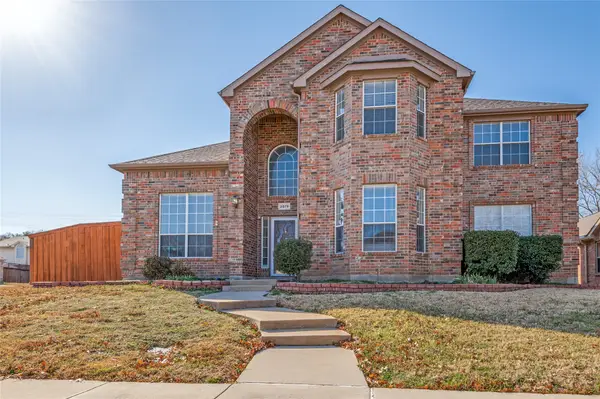 $625,000Active4 beds 3 baths3,018 sq. ft.
$625,000Active4 beds 3 baths3,018 sq. ft.2079 Sunset Lane, Lewisville, TX 75067
MLS# 21180042Listed by: THE MICHAEL GROUP - New
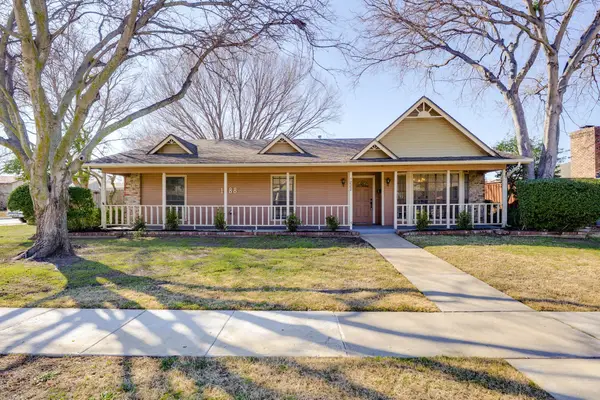 $299,000Active3 beds 2 baths1,564 sq. ft.
$299,000Active3 beds 2 baths1,564 sq. ft.1888 Tree Crest Drive, Lewisville, TX 75077
MLS# 21178493Listed by: LEGACY BUYER PARTNERS - New
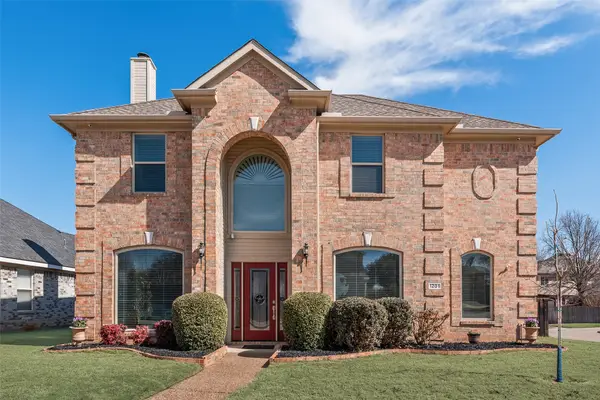 $470,000Active4 beds 3 baths2,201 sq. ft.
$470,000Active4 beds 3 baths2,201 sq. ft.1201 Christopher Lane, Lewisville, TX 75077
MLS# 21166316Listed by: INTEGRITY PLUS REALTY LLC - New
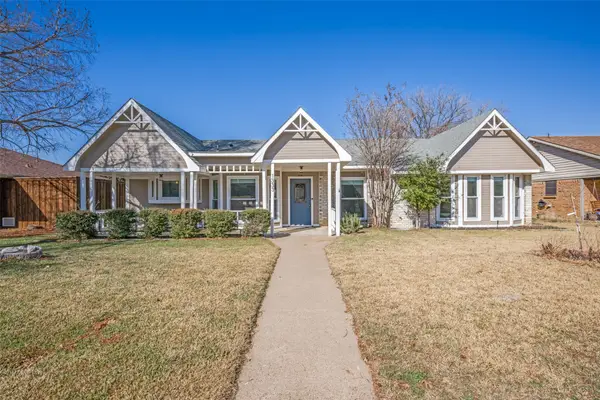 $350,000Active3 beds 2 baths1,494 sq. ft.
$350,000Active3 beds 2 baths1,494 sq. ft.1333 Brazos Boulevard, Lewisville, TX 75077
MLS# 21178853Listed by: EASTORIA REAL ESTATE, INC - New
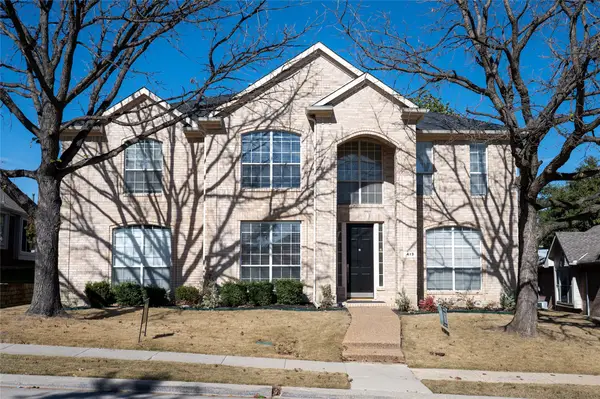 $634,999Active5 beds 3 baths3,461 sq. ft.
$634,999Active5 beds 3 baths3,461 sq. ft.413 Ridge Meade Drive, Lewisville, TX 75067
MLS# 21164274Listed by: MONUMENT REALTY - New
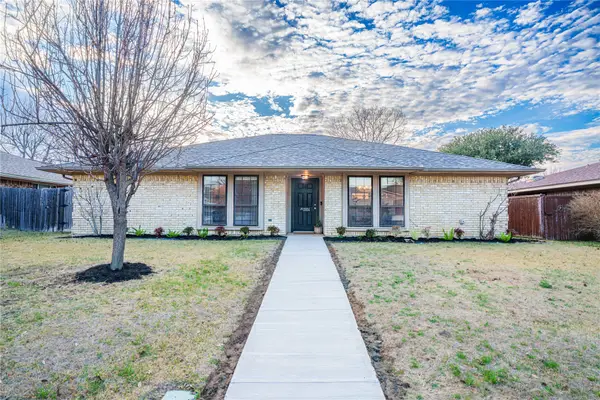 $395,000Active3 beds 2 baths1,812 sq. ft.
$395,000Active3 beds 2 baths1,812 sq. ft.1924 Sierra Drive, Lewisville, TX 75077
MLS# 21179138Listed by: RE/MAX CROSS COUNTRY - New
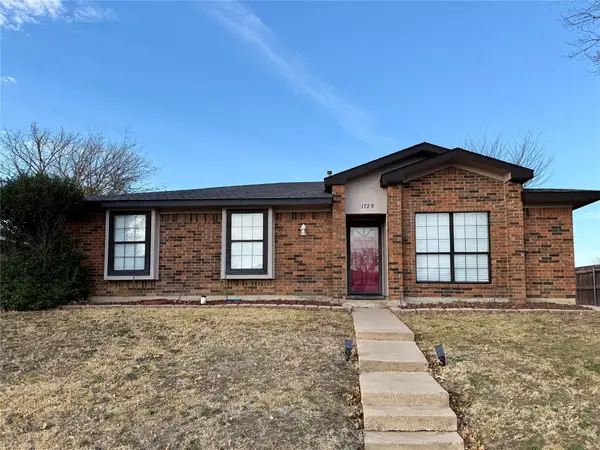 $347,000Active3 beds 2 baths1,656 sq. ft.
$347,000Active3 beds 2 baths1,656 sq. ft.1729 Belltower Place, Lewisville, TX 75067
MLS# 21179141Listed by: CITIWIDE PROPERTIES CORP. - New
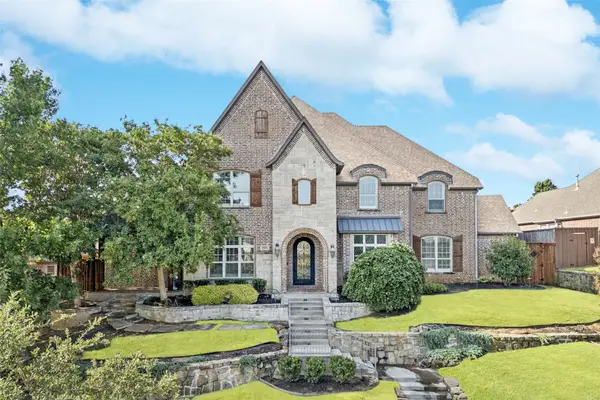 $1,650,000Active5 beds 5 baths5,328 sq. ft.
$1,650,000Active5 beds 5 baths5,328 sq. ft.2624 Sir Gawain Lane, Lewisville, TX 75056
MLS# 21163476Listed by: ALLIE BETH ALLMAN & ASSOC. - New
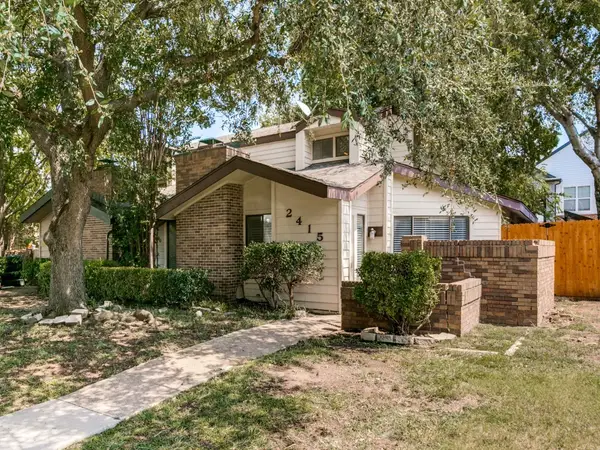 $245,000Active2 beds 2 baths1,314 sq. ft.
$245,000Active2 beds 2 baths1,314 sq. ft.2415 Sendero Trail, Lewisville, TX 75067
MLS# 21177999Listed by: BERKSHIRE HATHAWAYHS PENFED TX

