1304 Damsel Caitlyn Drive, Lewisville, TX 75056
Local realty services provided by:ERA Courtyard Real Estate
Listed by: linda baker972-202-5900
Office: briggs freeman sotheby's int'l
MLS#:21111245
Source:GDAR
Price summary
- Price:$989,000
- Price per sq. ft.:$240.69
- Monthly HOA dues:$141.67
About this home
CASTLE HILLS, TWO BEDROOMS DOWN PLUS OFFICE, TWO-STORY FAMILY ROOM, LARGE BACKYARD, 3 CAR GARAGE, ELECTRIC GATE. Experience elevated living in Castle Hills with this stunning, thoughtfully designed home featuring the primary suite, additional bedroom, plus a main-level office and a three-car garage. From the moment you step into the soaring two-story entry, rich hardwood floors and an open-concept layout create a sense of elegance and space. The chef’s kitchen is a showpiece, boasting quartz countertops, under-cabinet lighting, glass-accent cabinetry, pots-and-pan drawers, stainless steel appliances, a vented hood, and a 6-burner gas cooktop. Flowing seamlessly to the formal dining area and dramatic two-story family room, it’s perfect for entertaining and daily living alike. The primary suite is a serene retreat with vaulted ceilings, a sitting area, and a spa-inspired bath featuring comfort-height dual vanities, quartz counters, a seamless shower, and a separate soaking tub. Secondary bathrooms showcase granite countertops, while upstairs, three additional bedrooms, a game room with bar area, and a media room with 7.1 surround sound provide versatile space for family and guests. Outdoor living is exceptional, with a spacious backyard accessed through an electric gate, an outdoor kitchen, and a 28’x11’ covered porch—ideal for gatherings or quiet relaxation. A mudroom adjoins the oversized laundry, and epoxy-coated garage floors and numerous custom finishes add polish throughout. Refrigerator available with acceptable offer. Castle Hills offers world-class amenities, including an 18-hole golf course, pools, parks, walking trails, and more—combining luxury, recreation, and convenience in one of the area’s most desirable communities.
Contact an agent
Home facts
- Year built:2015
- Listing ID #:21111245
- Added:172 day(s) ago
- Updated:January 02, 2026 at 12:46 PM
Rooms and interior
- Bedrooms:5
- Total bathrooms:4
- Full bathrooms:4
- Living area:4,109 sq. ft.
Heating and cooling
- Cooling:Ceiling Fans, Central Air, Electric, Zoned
- Heating:Central, Natural Gas, Zoned
Structure and exterior
- Roof:Composition
- Year built:2015
- Building area:4,109 sq. ft.
- Lot area:0.21 Acres
Schools
- High school:Hebron
- Middle school:Killian
- Elementary school:Castle Hills
Finances and disclosures
- Price:$989,000
- Price per sq. ft.:$240.69
New listings near 1304 Damsel Caitlyn Drive
- New
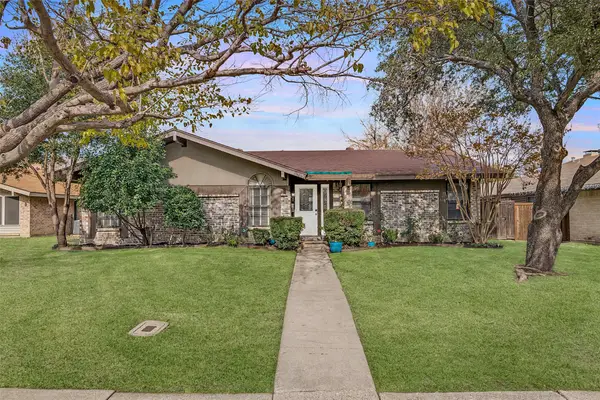 $345,000Active4 beds 2 baths1,816 sq. ft.
$345,000Active4 beds 2 baths1,816 sq. ft.1365 Forestglen Drive, Lewisville, TX 75067
MLS# 21142155Listed by: FATHOM REALTY - New
 $355,000Active3 beds 3 baths1,697 sq. ft.
$355,000Active3 beds 3 baths1,697 sq. ft.1243 Jones Trail, Lewisville, TX 75077
MLS# 21142199Listed by: DHS REALTY - New
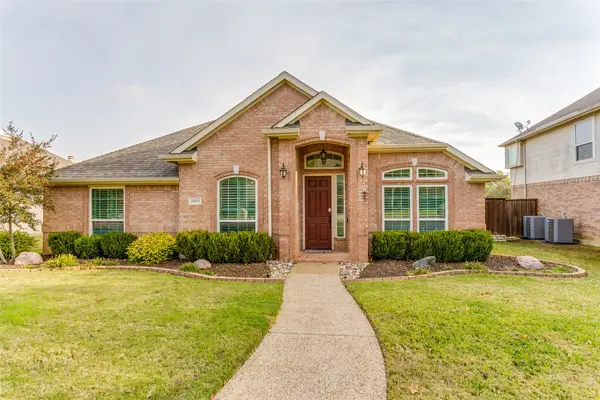 $549,000Active4 beds 2 baths2,358 sq. ft.
$549,000Active4 beds 2 baths2,358 sq. ft.2805 Vista View Drive, Lewisville, TX 75067
MLS# 21129991Listed by: SULLIVAUGHN REAL ESTATE LLC - New
 $435,000Active3 beds 3 baths2,281 sq. ft.
$435,000Active3 beds 3 baths2,281 sq. ft.218 Wallington Way, Lewisville, TX 75067
MLS# 21139578Listed by: COLDWELL BANKER APEX, REALTORS - New
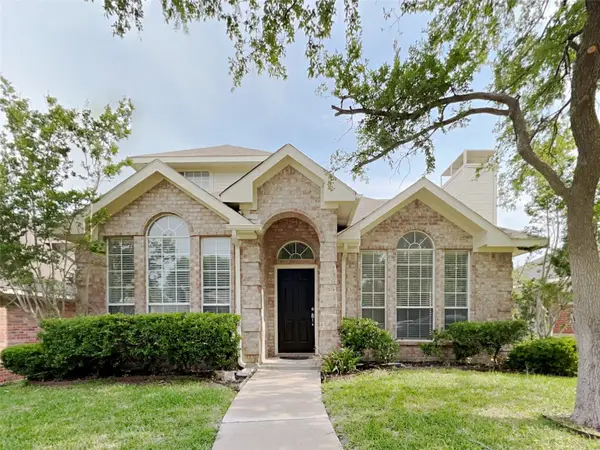 $375,000Active3 beds 3 baths1,455 sq. ft.
$375,000Active3 beds 3 baths1,455 sq. ft.1477 Apenzell Lane, Lewisville, TX 75067
MLS# 21126489Listed by: SOVEREIGN REAL ESTATE GROUP - New
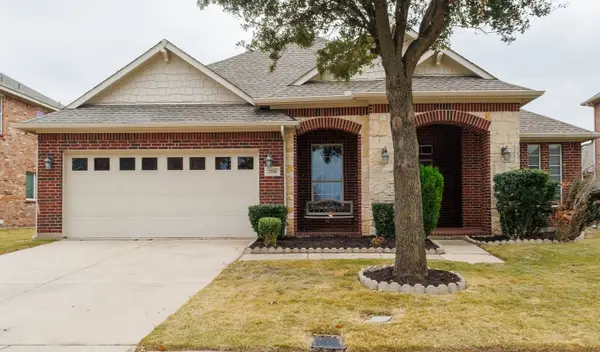 $565,000Active4 beds 2 baths2,373 sq. ft.
$565,000Active4 beds 2 baths2,373 sq. ft.2728 Cameron Bay Drive, Lewisville, TX 75056
MLS# 21109361Listed by: ALIVE REAL ESTATE, LLC - New
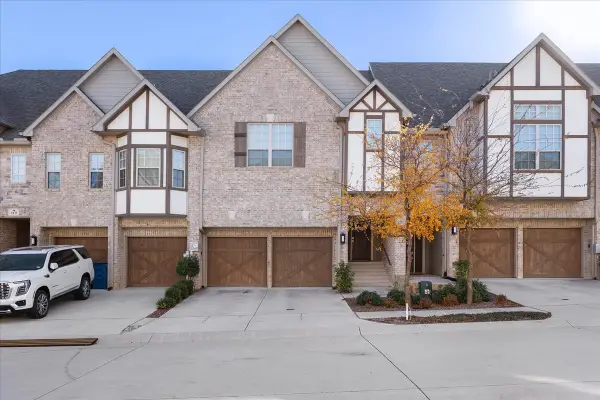 $420,000Active3 beds 3 baths2,006 sq. ft.
$420,000Active3 beds 3 baths2,006 sq. ft.117 Canonbury Drive, Lewisville, TX 75067
MLS# 21137218Listed by: THE VIBE BROKERAGE, LLC 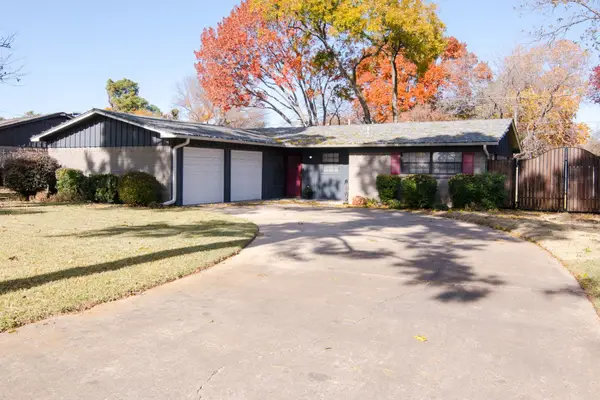 $295,000Pending3 beds 2 baths1,479 sq. ft.
$295,000Pending3 beds 2 baths1,479 sq. ft.241 Hedgerow Lane, Lewisville, TX 75057
MLS# 21136002Listed by: C21 FINE HOMES JUDGE FITE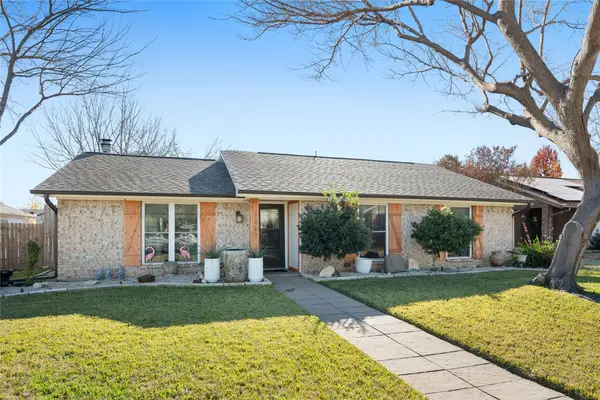 $283,000Active3 beds 2 baths1,365 sq. ft.
$283,000Active3 beds 2 baths1,365 sq. ft.1250 Valencia Lane, Lewisville, TX 75067
MLS# 21136458Listed by: NEXTHOME NEXTGEN REALTY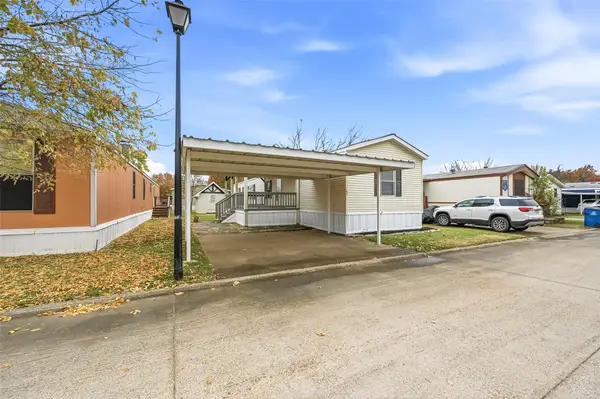 $44,900Active3 beds 2 baths1,216 sq. ft.
$44,900Active3 beds 2 baths1,216 sq. ft.4000 Ace Lane #63, Lewisville, TX 75067
MLS# 21132597Listed by: DHS REALTY
