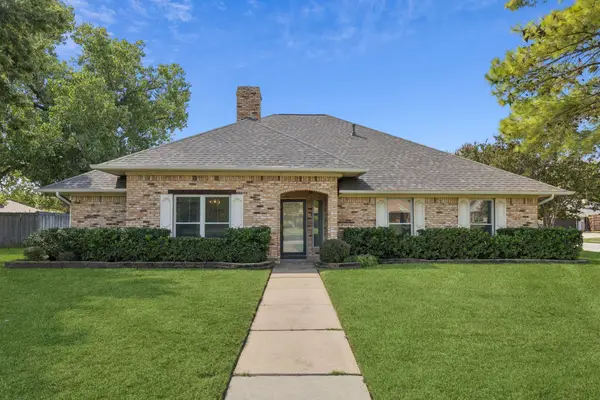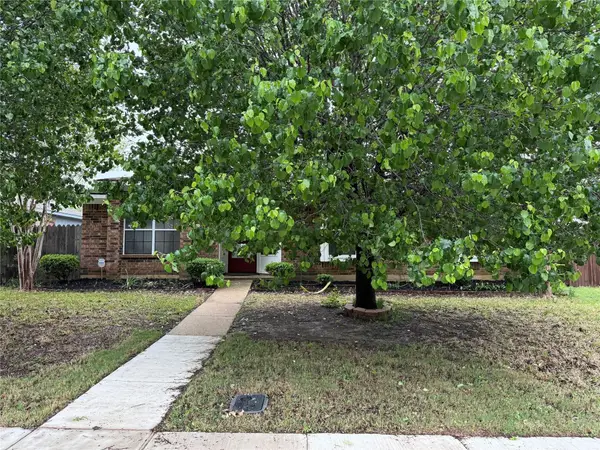1326 Saddleback Lane, Lewisville, TX 75067
Local realty services provided by:ERA Steve Cook & Co, Realtors
Upcoming open houses
- Sat, Oct 0411:00 am - 01:00 pm
Listed by:john shelby(855) 450-0442
Office:real broker, llc.
MLS#:21033743
Source:GDAR
Price summary
- Price:$470,000
- Price per sq. ft.:$194.38
About this home
1326 Saddleback Ln features a charming exterior with curb appeal that welcomes you right from the start. As you step inside, the foyer leads you into a spacious living area, which is perfect for hosting friends and family. Large windows with plantation shutters fill the space with natural light, creating a warm and inviting atmosphere.The kitchen is equipped with modern appliances, stylish cabinetry, and a generous island, making it a great spot for meal prep or casual dining. The adjacent dining area overlooks the backyard, offering a pleasant view while you enjoy your meals.Upstairs, the primary suite is a standout feature, with ample space for a king-sized bed and additional furniture. The en-suite bathroom adds a touch of luxury with its updated finishes and convenient layout. The three additional bedrooms are versatile and can be easily adapted to suit your needs, whether as guest rooms, children's rooms, or dedicated office space.The backyard provides a private escape, perfect for outdoor entertaining or simply unwinding after a long day. With a patio area and plenty of green space, it’s ideal for kids or pets to play.Location-wise, this home is situated in a family-friendly neighborhood with easy access to parks, recreational facilities, shopping centers, and dining options. Plus, its proximity to major highways makes commuting a breeze.Overall, 1326 Saddleback Ln is a fantastic opportunity for anyone looking for a well-maintained, spacious home in Lewisville.
Contact an agent
Home facts
- Year built:1986
- Listing ID #:21033743
- Added:48 day(s) ago
- Updated:October 03, 2025 at 11:43 AM
Rooms and interior
- Bedrooms:4
- Total bathrooms:3
- Full bathrooms:2
- Half bathrooms:1
- Living area:2,418 sq. ft.
Heating and cooling
- Cooling:Ceiling Fans, Central Air, Electric
- Heating:Central, Electric, Fireplaces
Structure and exterior
- Year built:1986
- Building area:2,418 sq. ft.
- Lot area:0.17 Acres
Schools
- High school:Flower Mound
- Middle school:Forestwood
- Elementary school:Forest Vista
Finances and disclosures
- Price:$470,000
- Price per sq. ft.:$194.38
- Tax amount:$7,000
New listings near 1326 Saddleback Lane
- New
 $319,000Active3 beds 2 baths1,392 sq. ft.
$319,000Active3 beds 2 baths1,392 sq. ft.594 Calvert Court, Lewisville, TX 75067
MLS# 21076335Listed by: BETTER HOMES & GARDENS, WINANS - New
 $460,000Active4 beds 3 baths2,061 sq. ft.
$460,000Active4 beds 3 baths2,061 sq. ft.1432 Stone Canyon Way, Lewisville, TX 75067
MLS# 21075731Listed by: JPAR NORTH METRO - New
 $309,999Active3 beds 2 baths1,363 sq. ft.
$309,999Active3 beds 2 baths1,363 sq. ft.1120 Brownwood Drive, Lewisville, TX 75067
MLS# 21076080Listed by: UNITED REAL ESTATE - Open Sat, 12 to 2:30pmNew
 $479,500Active4 beds 2 baths2,373 sq. ft.
$479,500Active4 beds 2 baths2,373 sq. ft.1554 N Valley Parkway, Lewisville, TX 75077
MLS# 21072332Listed by: REAL BROKER, LLC - Open Sat, 2 to 4pmNew
 $422,700Active4 beds 2 baths2,093 sq. ft.
$422,700Active4 beds 2 baths2,093 sq. ft.1361 Daffodil Lane, Lewisville, TX 75077
MLS# 21075520Listed by: EBBY HALLIDAY, REALTORS - Open Sat, 1 to 3pmNew
 $340,000Active3 beds 2 baths1,372 sq. ft.
$340,000Active3 beds 2 baths1,372 sq. ft.1693 Autumn Breeze Lane, Lewisville, TX 75077
MLS# 21073540Listed by: KELLER WILLIAMS REALTY - Open Sat, 12 to 2pmNew
 $799,000Active4 beds 5 baths3,988 sq. ft.
$799,000Active4 beds 5 baths3,988 sq. ft.2270 Magic Mantle Drive, Lewisville, TX 75056
MLS# 21075011Listed by: COMPASS RE TEXAS, LLC. - Open Sun, 1 to 3pmNew
 $400,000Active3 beds 2 baths1,694 sq. ft.
$400,000Active3 beds 2 baths1,694 sq. ft.1449 Sunswept Terrace, Lewisville, TX 75077
MLS# 21075917Listed by: EXP REALTY, LLC - New
 $450,000Active3 beds 3 baths2,450 sq. ft.
$450,000Active3 beds 3 baths2,450 sq. ft.2207 Wren Lane, Lewisville, TX 75077
MLS# 21008518Listed by: MORGAN REALTY TEAM - New
 $305,000Active3 beds 2 baths1,204 sq. ft.
$305,000Active3 beds 2 baths1,204 sq. ft.1722 Clydesdale Drive, Lewisville, TX 75067
MLS# 21075837Listed by: CITIWIDE PROPERTIES CORP.
