1532 Barksdale Drive, Lewisville, TX 75077
Local realty services provided by:ERA Steve Cook & Co, Realtors
Listed by: cory wrenn972-724-4995
Office: weichert, realtors - the legac
MLS#:20985912
Source:GDAR
Price summary
- Price:$475,000
- Price per sq. ft.:$201.78
- Monthly HOA dues:$29.17
About this home
Immaculate and Move-In Ready! This beautifully maintained 3-bedroom, 2.5-bath home feels just like new with numerous recent upgrades, including fresh interior paint, carpet, solar screens, kitchen renovation, and freshly stained fencing. The flexible floorplan offers a formal dining room that can easily double as a home office. Soaring ceilings in the family room create an open, airy feel, and the kitchen seamlessly flows into the living area so you never miss a moment. The stunning kitchen boasts freshly painted cabinetry, Dallas White granite countertops, a Carrera marble backsplash, a 4-burner gas cooktop, and a KitchenAid dishwasher. A spacious butler’s pantry adds extra storage and functionality—perfect for entertaining! The oversized primary suite features a luxurious ensuite bath with dual vanities, a garden tub, and an extra-large shower. Upstairs, enjoy a versatile loft space ideal for a game room, home gym, or study area, plus two generously sized secondary bedrooms. Step outside to a private backyard with a patio ideal for outdoor gatherings. Convenient access to I-35 makes commuting a breeze.
Contact an agent
Home facts
- Year built:2010
- Listing ID #:20985912
- Added:135 day(s) ago
- Updated:November 15, 2025 at 08:44 AM
Rooms and interior
- Bedrooms:3
- Total bathrooms:3
- Full bathrooms:2
- Half bathrooms:1
- Living area:2,354 sq. ft.
Heating and cooling
- Cooling:Ceiling Fans, Central Air, Zoned
- Heating:Natural Gas
Structure and exterior
- Roof:Composition
- Year built:2010
- Building area:2,354 sq. ft.
- Lot area:0.1 Acres
Schools
- High school:Lewisville
- Middle school:Huffines
- Elementary school:Valley Ridge
Finances and disclosures
- Price:$475,000
- Price per sq. ft.:$201.78
- Tax amount:$7,766
New listings near 1532 Barksdale Drive
- Open Sun, 1 to 3pmNew
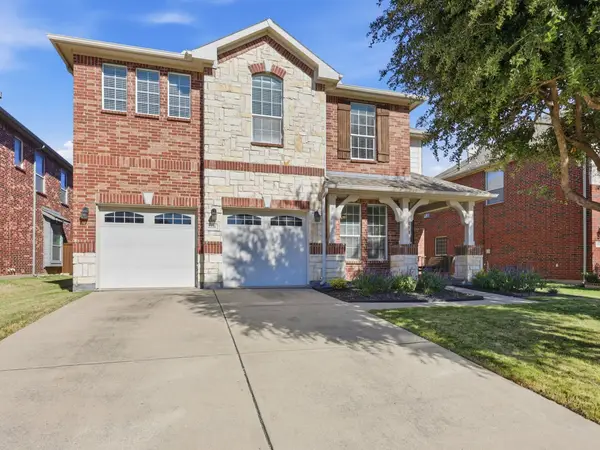 $625,000Active4 beds 3 baths3,287 sq. ft.
$625,000Active4 beds 3 baths3,287 sq. ft.2731 Safe Harbor Drive, Lewisville, TX 75056
MLS# 21109038Listed by: MISSION TO CLOSE - New
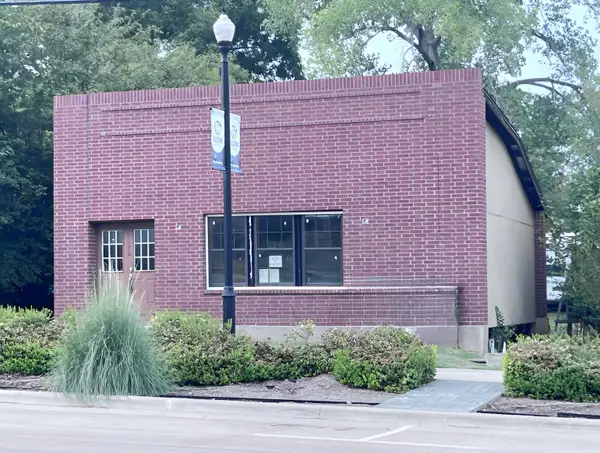 $250,000Active0.15 Acres
$250,000Active0.15 Acres527 E Main Street, Lewisville, TX 75057
MLS# 62499267Listed by: INTERO RIVER OAKS OFFICE - New
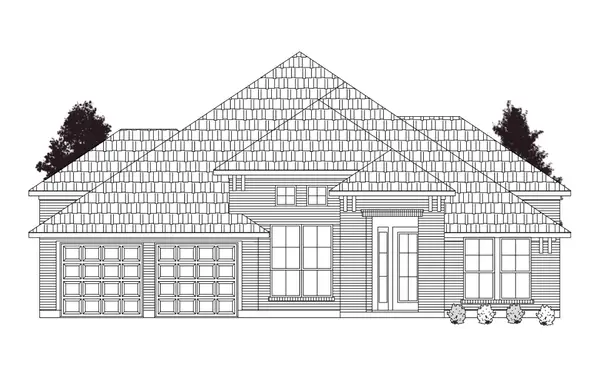 $680,900Active4 beds 4 baths2,870 sq. ft.
$680,900Active4 beds 4 baths2,870 sq. ft.10707 Flamingo Feather Court, Cypress, TX 77433
MLS# 75226854Listed by: RAVENNA HOMES - New
 $697,000Active3 beds 4 baths2,868 sq. ft.
$697,000Active3 beds 4 baths2,868 sq. ft.204 S Village Way, Lewisville, TX 75057
MLS# 21111353Listed by: AIRSPACE - New
 $284,600Active3 beds 2 baths1,731 sq. ft.
$284,600Active3 beds 2 baths1,731 sq. ft.405 Sweetbriar Drive, Lewisville, TX 75067
MLS# 21112565Listed by: KELLER WILLIAMS REALTY DPR - Open Sat, 11am to 3pmNew
 $430,000Active3 beds 2 baths1,850 sq. ft.
$430,000Active3 beds 2 baths1,850 sq. ft.990 Downey Drive, Lewisville, TX 75067
MLS# 21085571Listed by: BLUEMARK, LLC - New
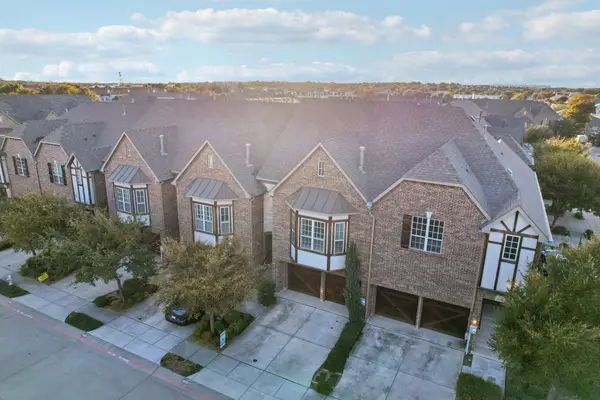 $480,000Active4 beds 3 baths2,753 sq. ft.
$480,000Active4 beds 3 baths2,753 sq. ft.2654 Sherwood Drive, Lewisville, TX 75067
MLS# 21098537Listed by: KELLER WILLIAMS FRISCO STARS - Open Sat, 2 to 4pmNew
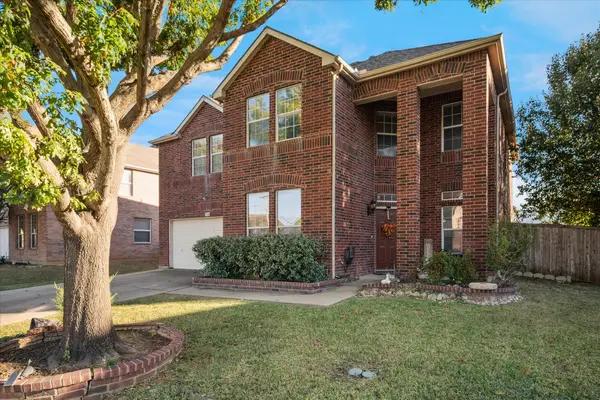 $519,000Active4 beds 3 baths3,117 sq. ft.
$519,000Active4 beds 3 baths3,117 sq. ft.1104 Windhaven Circle, Lewisville, TX 75067
MLS# 21110733Listed by: FRY REALTY - Open Sun, 2am to 4pmNew
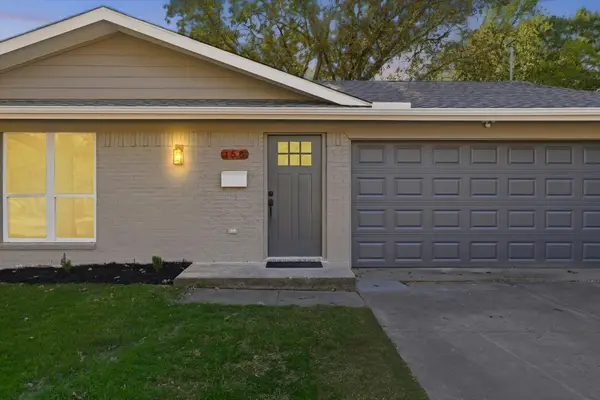 $350,000Active3 beds 2 baths1,816 sq. ft.
$350,000Active3 beds 2 baths1,816 sq. ft.158 Centennial Drive, Lewisville, TX 75067
MLS# 21105028Listed by: BK REAL ESTATE - New
 $368,000Active3 beds 2 baths1,797 sq. ft.
$368,000Active3 beds 2 baths1,797 sq. ft.1529 Springaire Lane, Lewisville, TX 75077
MLS# 21110936Listed by: WM REALTY TX LLC
