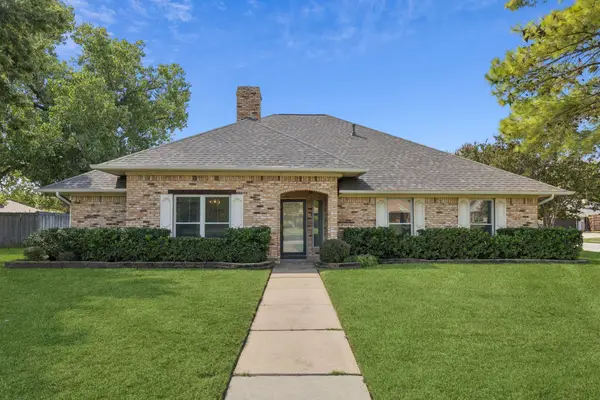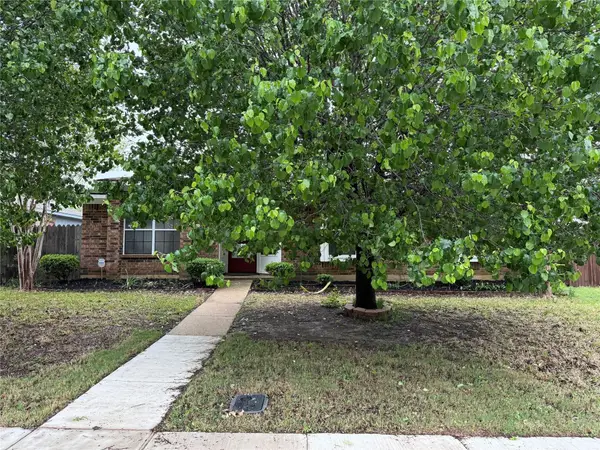2241 Magic Mantle Drive, Lewisville, TX 75056
Local realty services provided by:ERA Empower
Listed by:renee mears972-489-0828
Office:compass re texas, llc.
MLS#:20920950
Source:GDAR
Price summary
- Price:$645,000
- Price per sq. ft.:$208.13
- Monthly HOA dues:$113.33
About this home
Welcome to your dream home, perfectly situated on a private corner lot in the heart of Castle Hills master planned community. Inside, you'll discover a flexible layout designed for modern living. Discover an open downstairs kitchen and living space, providing great views of the landscaped backyard. This inviting home is perfect for entertaining guests or enjoying quiet family evenings. A hobby room or study is located just off the kitchen, providing the perfect space for creativity or productivity. The primary bedroom offers a tranquil sitting area and luxurious bathroom features separate vanities, a separate shower, a garden tub and a spacious walk-in closet. One guest bedroom is conveniently located on the main floor, The upstairs area offers ample room to transform into a game room or media room along with two additional guest rooms, ideal for entertainment and relaxation. You'll also appreciate the close proximity to parks, community pools, and the Village Shops, all within walking distance. Experience a lifestyle of convenience and comfort. This home truly has it all! This stunning residence boasts convenient access to Highway 121, Highway 35E, and the DFW Airport, making commuting a breeze. Enjoy shopping and dining at nearby Grandscape, Legacy West, and Stonebriar Centre.
Contact an agent
Home facts
- Year built:2007
- Listing ID #:20920950
- Added:153 day(s) ago
- Updated:October 03, 2025 at 11:43 AM
Rooms and interior
- Bedrooms:4
- Total bathrooms:3
- Full bathrooms:3
- Living area:3,099 sq. ft.
Heating and cooling
- Cooling:Ceiling Fans, Central Air, Electric, Zoned
- Heating:Central, Natural Gas, Zoned
Structure and exterior
- Roof:Composition
- Year built:2007
- Building area:3,099 sq. ft.
- Lot area:0.21 Acres
Schools
- High school:Hebron
- Middle school:Killian
- Elementary school:Castle Hills
Finances and disclosures
- Price:$645,000
- Price per sq. ft.:$208.13
- Tax amount:$10,212
New listings near 2241 Magic Mantle Drive
- New
 $319,000Active3 beds 2 baths1,392 sq. ft.
$319,000Active3 beds 2 baths1,392 sq. ft.594 Calvert Court, Lewisville, TX 75067
MLS# 21076335Listed by: BETTER HOMES & GARDENS, WINANS - New
 $460,000Active4 beds 3 baths2,061 sq. ft.
$460,000Active4 beds 3 baths2,061 sq. ft.1432 Stone Canyon Way, Lewisville, TX 75067
MLS# 21075731Listed by: JPAR NORTH METRO - New
 $309,999Active3 beds 2 baths1,363 sq. ft.
$309,999Active3 beds 2 baths1,363 sq. ft.1120 Brownwood Drive, Lewisville, TX 75067
MLS# 21076080Listed by: UNITED REAL ESTATE - Open Sat, 12 to 2:30pmNew
 $479,500Active4 beds 2 baths2,373 sq. ft.
$479,500Active4 beds 2 baths2,373 sq. ft.1554 N Valley Parkway, Lewisville, TX 75077
MLS# 21072332Listed by: REAL BROKER, LLC - Open Sat, 2 to 4pmNew
 $422,700Active4 beds 2 baths2,093 sq. ft.
$422,700Active4 beds 2 baths2,093 sq. ft.1361 Daffodil Lane, Lewisville, TX 75077
MLS# 21075520Listed by: EBBY HALLIDAY, REALTORS - Open Sat, 1 to 3pmNew
 $340,000Active3 beds 2 baths1,372 sq. ft.
$340,000Active3 beds 2 baths1,372 sq. ft.1693 Autumn Breeze Lane, Lewisville, TX 75077
MLS# 21073540Listed by: KELLER WILLIAMS REALTY - Open Sat, 12 to 2pmNew
 $799,000Active4 beds 5 baths3,988 sq. ft.
$799,000Active4 beds 5 baths3,988 sq. ft.2270 Magic Mantle Drive, Lewisville, TX 75056
MLS# 21075011Listed by: COMPASS RE TEXAS, LLC. - Open Sun, 1 to 3pmNew
 $400,000Active3 beds 2 baths1,694 sq. ft.
$400,000Active3 beds 2 baths1,694 sq. ft.1449 Sunswept Terrace, Lewisville, TX 75077
MLS# 21075917Listed by: EXP REALTY, LLC - New
 $450,000Active3 beds 3 baths2,450 sq. ft.
$450,000Active3 beds 3 baths2,450 sq. ft.2207 Wren Lane, Lewisville, TX 75077
MLS# 21008518Listed by: MORGAN REALTY TEAM - New
 $305,000Active3 beds 2 baths1,204 sq. ft.
$305,000Active3 beds 2 baths1,204 sq. ft.1722 Clydesdale Drive, Lewisville, TX 75067
MLS# 21075837Listed by: CITIWIDE PROPERTIES CORP.
