2316 Silver Table Drive, Lewisville, TX 75056
Local realty services provided by:ERA Newlin & Company
Listed by: ben wegmann, brandt phillips214-336-3855
Office: rogers healy and associates
MLS#:21115470
Source:GDAR
Price summary
- Price:$4,695,000
- Price per sq. ft.:$504.68
- Monthly HOA dues:$64.75
About this home
Discover an extraordinary opportunity to secure one of the most coveted homesites in Enchanted Hills — an exclusive, guard-gated community in the heart of Castle Hills. Enchanted Hills offers residents immediate access to world-class golf, fine dining, Legacy West, The Star, Grandscape, upscale shopping, and top-rated schools. The homesite is surrounded by beautifully manicured landscapes and high-end estates, creating an unparalleled setting for your future residence. Included with the lot are custom architectural plans by Monaco-Pinnacle, an ultra-luxury homebuilder known for modern design and exceptional craftsmanship. The proposed 9,303 sq ft residence is a turnkey vision thoughtfully designed across three levels, showcasing a contemporary exterior with expansive windows, a dramatic waterfall feature, and an iron-gated driveway. Inside, the plan features a basement level with a secure storm room, a full four-car garage, and a private gym. The main floor is designed for both comfort and sophistication, offering two bedrooms, an executive study, a prep pantry, and a spacious terrace that blends seamlessly with the indoor living areas. The second floor continues the thoughtful layout with four additional bedrooms, a game room, a covered deck, and a private balcony to enjoy serene surroundings. The third floor completes the design with a media room and loft, creating an elevated entertainment space perfect for hosting or unwinding. Outdoors, the backyard is designed for luxury living with two patios, including one featuring a full outdoor kitchen—ideal for gatherings, relaxation, and year-round enjoyment. The home is strategically oriented to capture stunning golf course views of The Lakes at Castle Hills, an acclaimed private 18-hole club recognized by Golf Digest as one of the Top 100 Best Courses in Texas. Build the residence you’ve always envisioned in a setting curated for those who expect nothing less than the extraordinary.
Contact an agent
Home facts
- Year built:2026
- Listing ID #:21115470
- Added:88 day(s) ago
- Updated:February 15, 2026 at 12:41 PM
Rooms and interior
- Bedrooms:6
- Total bathrooms:9
- Full bathrooms:8
- Half bathrooms:1
- Living area:9,303 sq. ft.
Structure and exterior
- Year built:2026
- Building area:9,303 sq. ft.
- Lot area:0.45 Acres
Schools
- High school:Hebron
- Middle school:Killian
- Elementary school:Castle Hills
Finances and disclosures
- Price:$4,695,000
- Price per sq. ft.:$504.68
New listings near 2316 Silver Table Drive
- New
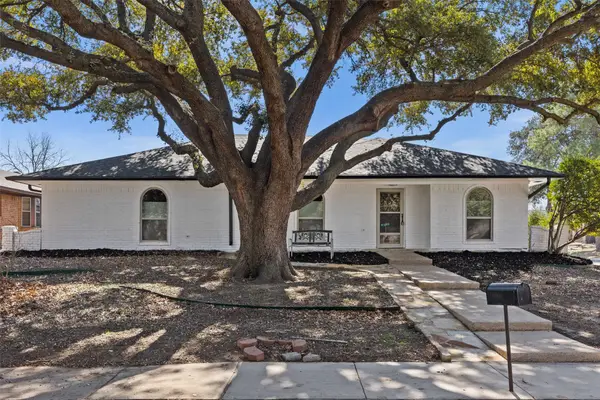 $419,900Active3 beds 2 baths1,937 sq. ft.
$419,900Active3 beds 2 baths1,937 sq. ft.1870 El Paso Street, Lewisville, TX 75077
MLS# 21179438Listed by: RENDON REALTY, LLC - Open Sun, 1 to 3pmNew
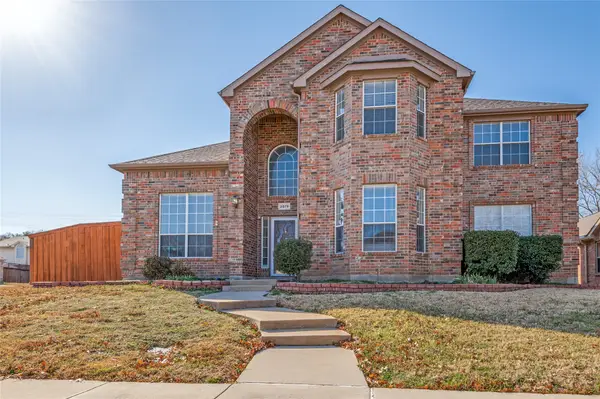 $625,000Active4 beds 3 baths3,018 sq. ft.
$625,000Active4 beds 3 baths3,018 sq. ft.2079 Sunset Lane, Lewisville, TX 75067
MLS# 21180042Listed by: THE MICHAEL GROUP - New
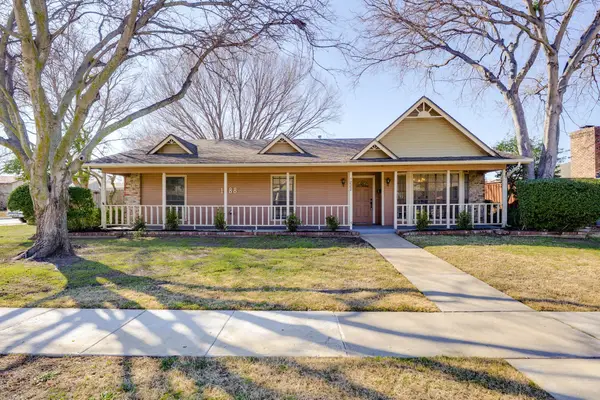 $299,000Active3 beds 2 baths1,564 sq. ft.
$299,000Active3 beds 2 baths1,564 sq. ft.1888 Tree Crest Drive, Lewisville, TX 75077
MLS# 21178493Listed by: LEGACY BUYER PARTNERS - Open Sun, 1 to 3pmNew
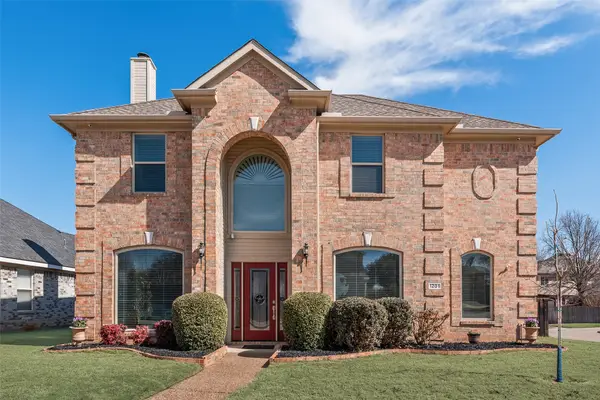 $470,000Active4 beds 3 baths2,201 sq. ft.
$470,000Active4 beds 3 baths2,201 sq. ft.1201 Christopher Lane, Lewisville, TX 75077
MLS# 21166316Listed by: INTEGRITY PLUS REALTY LLC - New
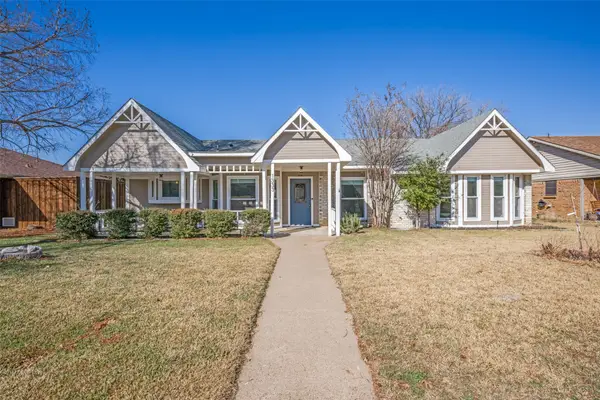 $350,000Active3 beds 2 baths1,494 sq. ft.
$350,000Active3 beds 2 baths1,494 sq. ft.1333 Brazos Boulevard, Lewisville, TX 75077
MLS# 21178853Listed by: EASTORIA REAL ESTATE, INC - New
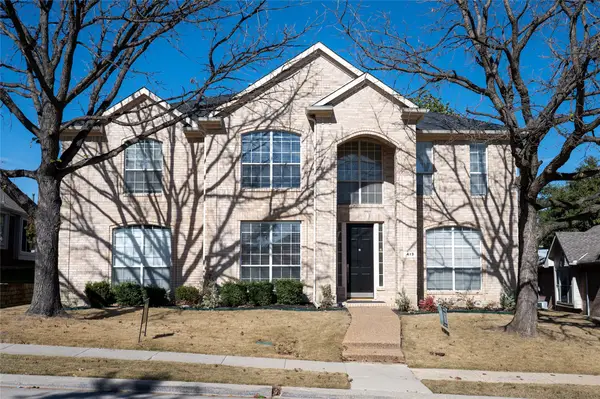 $634,999Active5 beds 3 baths3,461 sq. ft.
$634,999Active5 beds 3 baths3,461 sq. ft.413 Ridge Meade Drive, Lewisville, TX 75067
MLS# 21164274Listed by: MONUMENT REALTY - Open Sun, 1 to 3pmNew
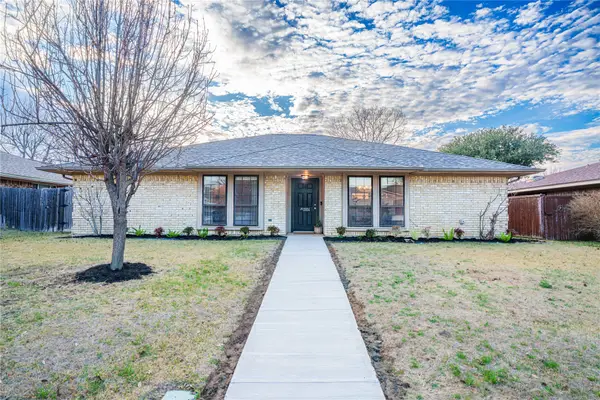 $395,000Active3 beds 2 baths1,812 sq. ft.
$395,000Active3 beds 2 baths1,812 sq. ft.1924 Sierra Drive, Lewisville, TX 75077
MLS# 21179138Listed by: RE/MAX CROSS COUNTRY - New
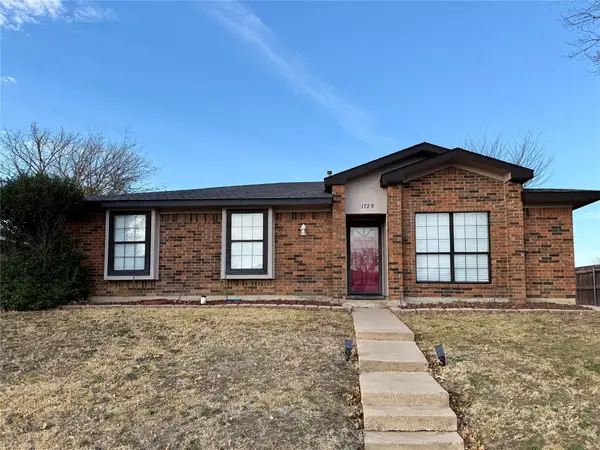 $347,000Active3 beds 2 baths1,656 sq. ft.
$347,000Active3 beds 2 baths1,656 sq. ft.1729 Belltower Place, Lewisville, TX 75067
MLS# 21179141Listed by: CITIWIDE PROPERTIES CORP. - Open Sun, 2 to 4pmNew
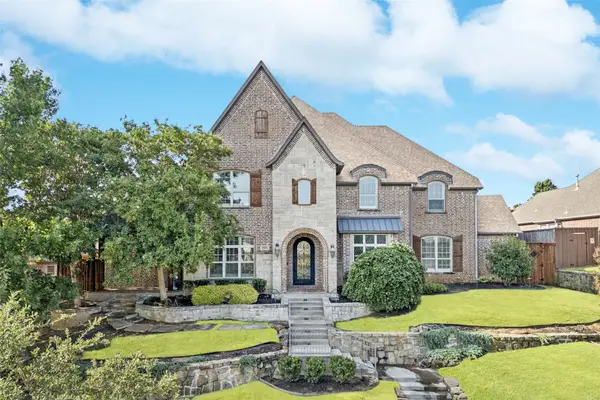 $1,650,000Active5 beds 5 baths5,328 sq. ft.
$1,650,000Active5 beds 5 baths5,328 sq. ft.2624 Sir Gawain Lane, Lewisville, TX 75056
MLS# 21163476Listed by: ALLIE BETH ALLMAN & ASSOC. - New
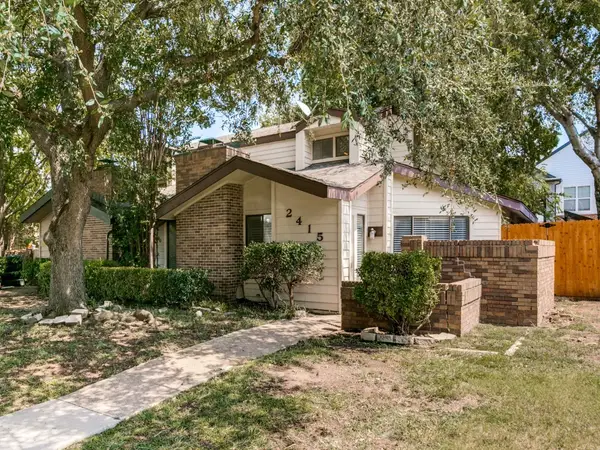 $245,000Active2 beds 2 baths1,314 sq. ft.
$245,000Active2 beds 2 baths1,314 sq. ft.2415 Sendero Trail, Lewisville, TX 75067
MLS# 21177999Listed by: BERKSHIRE HATHAWAYHS PENFED TX

