2402 Eureka Way, Lewisville, TX 75056
Local realty services provided by:ERA Courtyard Real Estate
Listed by: kathy croft214-264-8266
Office: re/max dfw associates
MLS#:21164641
Source:GDAR
Price summary
- Price:$419,000
- Price per sq. ft.:$210.98
- Monthly HOA dues:$264
About this home
Discover the perfect blend of comfort and convenience in this light and bright, low-maintenance townhome. Boasting 3 bedrooms and 3.5 baths, this well-appointed residence includes a 2-car garage and a prime location near numerous shopping destinations, DFW and Love Field Airports, a variety of schools, and an abundance of restaurants. Step inside and be greeted by an open and inviting first floor, showcasing a spacious living and dining area seamlessly flowing into a Chef's kitchen, and a half bath is located on the first floor as well. This culinary haven features a gas range, elegant granite countertops, and an oversized island with a breakfast bar that overlooks the living room, making it ideal for entertaining friends and family. Upstairs, the second floor offers an oversized primary bedroom complete with a beautiful en-suite bathroom, featuring dual sinks, a separate shower and tub, and a generously sized walk-in closet. An additional spacious bedroom with its own en-suite full bathroom and large closet is also located on this level, alongside the conveniently situated laundry room. Ascend to the third floor to find a versatile 3rd bedroom with a full en-suite bathroom, a walk-in closet, and a relaxing large, covered balcony great for entertaining friends & family! This entire third floor can easily transform into a private guest suite, a dedicated home gym, or a productive home office, offering endless possibilities. Enjoy the best of city living with minimal upkeep, allowing you to spend more time on what matters most.
Contact an agent
Home facts
- Year built:2021
- Listing ID #:21164641
- Added:207 day(s) ago
- Updated:February 15, 2026 at 12:50 PM
Rooms and interior
- Bedrooms:3
- Total bathrooms:4
- Full bathrooms:3
- Half bathrooms:1
- Living area:1,986 sq. ft.
Heating and cooling
- Cooling:Ceiling Fans, Central Air, Electric
- Heating:Natural Gas
Structure and exterior
- Year built:2021
- Building area:1,986 sq. ft.
- Lot area:0.03 Acres
Schools
- High school:Hebron
- Middle school:Killian
- Elementary school:Independence
Finances and disclosures
- Price:$419,000
- Price per sq. ft.:$210.98
- Tax amount:$7,094
New listings near 2402 Eureka Way
- New
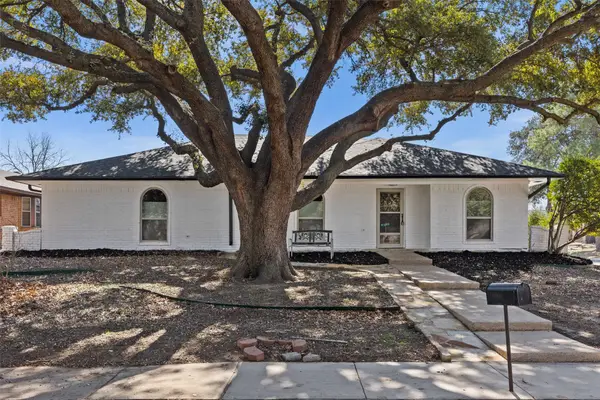 $419,900Active3 beds 2 baths1,937 sq. ft.
$419,900Active3 beds 2 baths1,937 sq. ft.1870 El Paso Street, Lewisville, TX 75077
MLS# 21179438Listed by: RENDON REALTY, LLC - Open Sun, 1 to 3pmNew
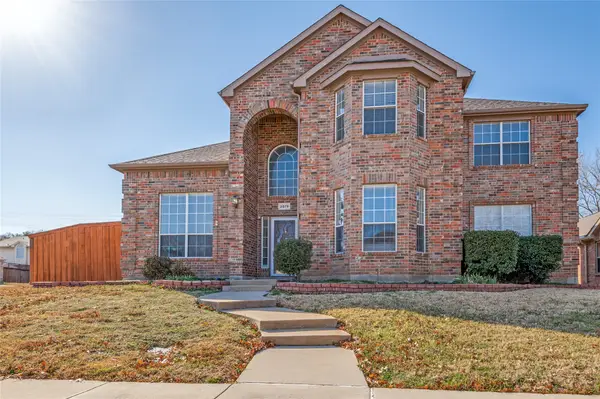 $625,000Active4 beds 3 baths3,018 sq. ft.
$625,000Active4 beds 3 baths3,018 sq. ft.2079 Sunset Lane, Lewisville, TX 75067
MLS# 21180042Listed by: THE MICHAEL GROUP - New
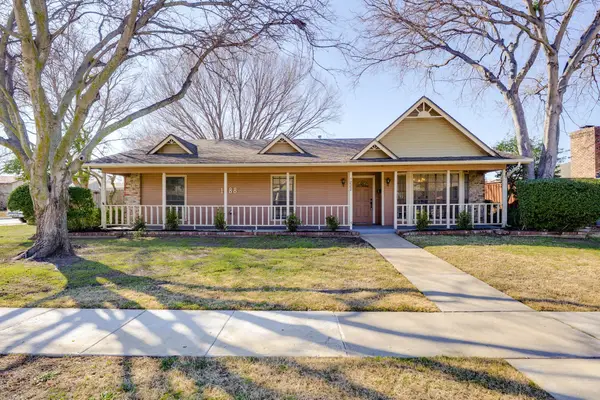 $299,000Active3 beds 2 baths1,564 sq. ft.
$299,000Active3 beds 2 baths1,564 sq. ft.1888 Tree Crest Drive, Lewisville, TX 75077
MLS# 21178493Listed by: LEGACY BUYER PARTNERS - Open Sun, 1 to 3pmNew
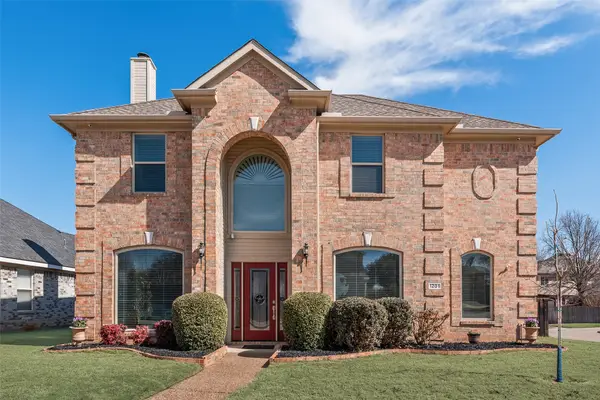 $470,000Active4 beds 3 baths2,201 sq. ft.
$470,000Active4 beds 3 baths2,201 sq. ft.1201 Christopher Lane, Lewisville, TX 75077
MLS# 21166316Listed by: INTEGRITY PLUS REALTY LLC - New
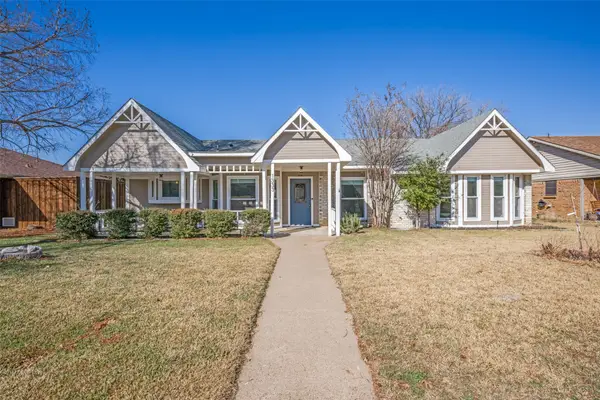 $350,000Active3 beds 2 baths1,494 sq. ft.
$350,000Active3 beds 2 baths1,494 sq. ft.1333 Brazos Boulevard, Lewisville, TX 75077
MLS# 21178853Listed by: EASTORIA REAL ESTATE, INC - New
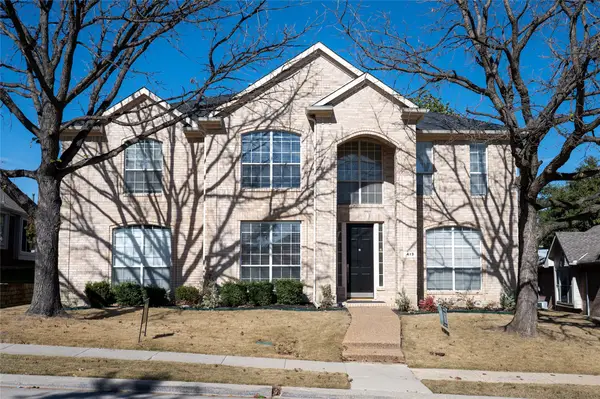 $634,999Active5 beds 3 baths3,461 sq. ft.
$634,999Active5 beds 3 baths3,461 sq. ft.413 Ridge Meade Drive, Lewisville, TX 75067
MLS# 21164274Listed by: MONUMENT REALTY - Open Sun, 1 to 3pmNew
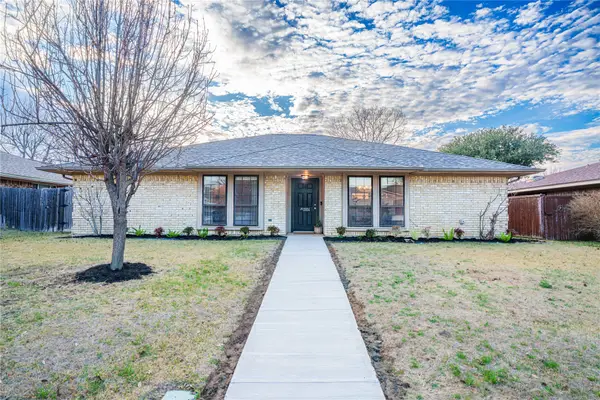 $395,000Active3 beds 2 baths1,812 sq. ft.
$395,000Active3 beds 2 baths1,812 sq. ft.1924 Sierra Drive, Lewisville, TX 75077
MLS# 21179138Listed by: RE/MAX CROSS COUNTRY - New
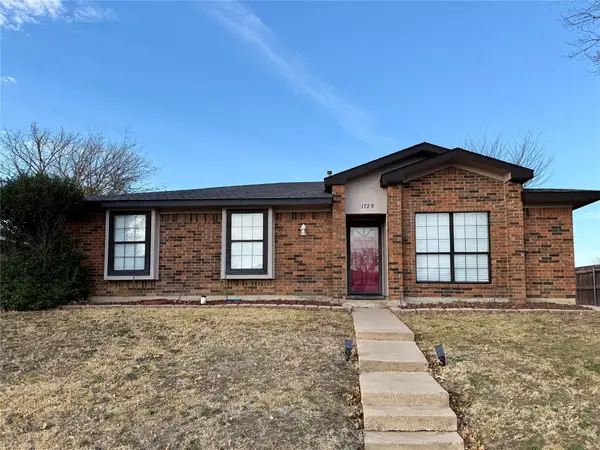 $347,000Active3 beds 2 baths1,656 sq. ft.
$347,000Active3 beds 2 baths1,656 sq. ft.1729 Belltower Place, Lewisville, TX 75067
MLS# 21179141Listed by: CITIWIDE PROPERTIES CORP. - Open Sun, 2 to 4pmNew
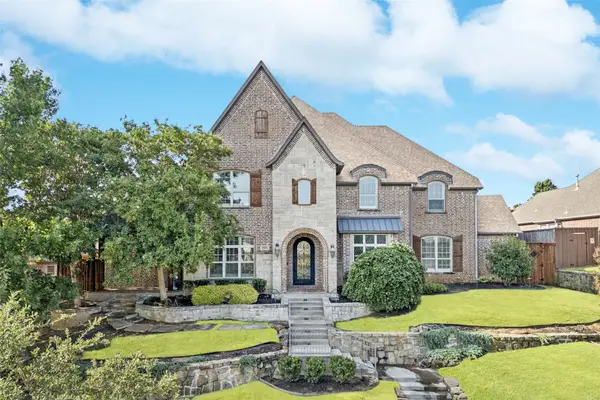 $1,650,000Active5 beds 5 baths5,328 sq. ft.
$1,650,000Active5 beds 5 baths5,328 sq. ft.2624 Sir Gawain Lane, Lewisville, TX 75056
MLS# 21163476Listed by: ALLIE BETH ALLMAN & ASSOC. - New
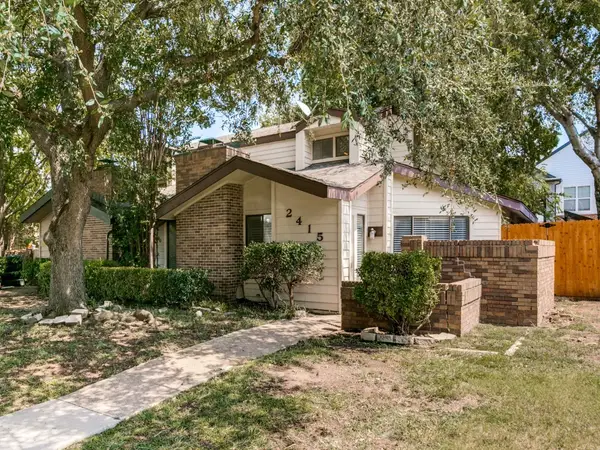 $245,000Active2 beds 2 baths1,314 sq. ft.
$245,000Active2 beds 2 baths1,314 sq. ft.2415 Sendero Trail, Lewisville, TX 75067
MLS# 21177999Listed by: BERKSHIRE HATHAWAYHS PENFED TX

