2465 Embleton Drive, Lewisville, TX 75067
Local realty services provided by:ERA Courtyard Real Estate
Listed by:phoebe chao972-612-4808
Office:dfw home
MLS#:21053133
Source:GDAR
Price summary
- Price:$560,000
- Price per sq. ft.:$185.25
- Monthly HOA dues:$115.83
About this home
This stunning 4 bedroom, 3 bathroom home features fresh paint throughout, creating a bright and welcoming atmosphere from the moment you enter. Thoughtfully designed for both comfort and flexibility, it includes two master suites—one on each level—perfect for multigenerational living or private guest accommodations. A dedicated study provides the ideal space for working from home or enjoying a quiet retreat. The home offers vinyl flooring in the main living and dining areas and carpeted bedrooms for added warmth and comfort. You'll also appreciate the granite countertops in the kitchen and all bathrooms, along with custom-built cabinets in the garage and upstairs master bath for extra storage and style. Tech-ready living is made easy with an ONQ system pre-wired for internet, cable, and satellite throughout the home. Step outside to the covered patio—great for relaxing or entertaining—complete with a natural gas hookup for outdoor grilling. Enjoy year-round comfort with a new HVAC system installed in August 2025, and take advantage of the community pool just a short walk away, perfect for fun summer days with family and friends. With easy access to major highways and minutes from shopping, dining, and everyday conveniences, this home combines thoughtful upgrades, flexible living space, and a prime location. Schedule your tour today!
Contact an agent
Home facts
- Year built:2012
- Listing ID #:21053133
- Added:48 day(s) ago
- Updated:October 25, 2025 at 11:52 AM
Rooms and interior
- Bedrooms:4
- Total bathrooms:4
- Full bathrooms:3
- Half bathrooms:1
- Living area:3,023 sq. ft.
Heating and cooling
- Cooling:Central Air, Electric
- Heating:Central, Natural Gas
Structure and exterior
- Roof:Composition
- Year built:2012
- Building area:3,023 sq. ft.
- Lot area:0.09 Acres
Schools
- High school:Lewisville
- Middle school:Marshall Durham
- Elementary school:Southridge
Finances and disclosures
- Price:$560,000
- Price per sq. ft.:$185.25
- Tax amount:$7,698
New listings near 2465 Embleton Drive
- Open Sun, 2 to 4pmNew
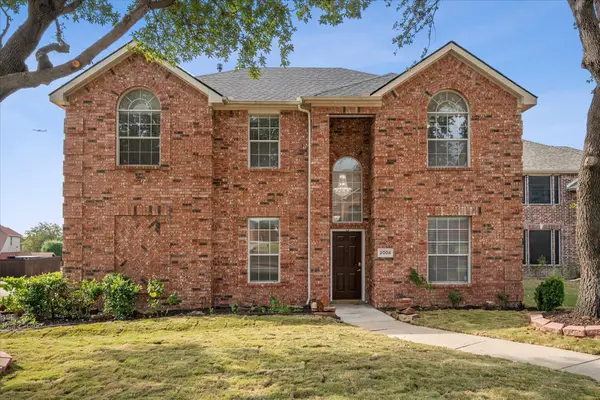 $529,999Active5 beds 3 baths2,714 sq. ft.
$529,999Active5 beds 3 baths2,714 sq. ft.2008 Devin Lane, Lewisville, TX 75067
MLS# 21088238Listed by: CHETAK MANAGEMENT COMPANY - New
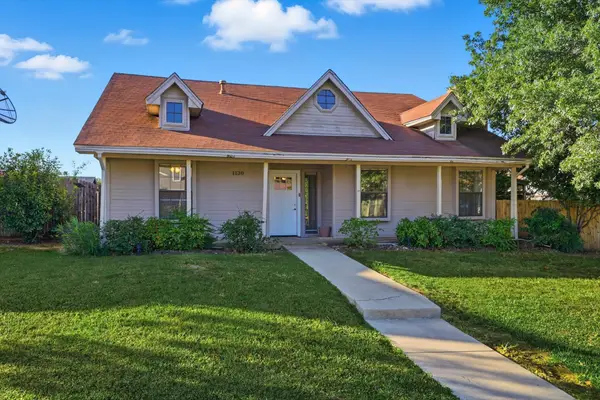 $324,000Active3 beds 2 baths1,337 sq. ft.
$324,000Active3 beds 2 baths1,337 sq. ft.1130 Woodrow Drive, Lewisville, TX 75067
MLS# 21095671Listed by: UPTOWN REALTY, LLC - New
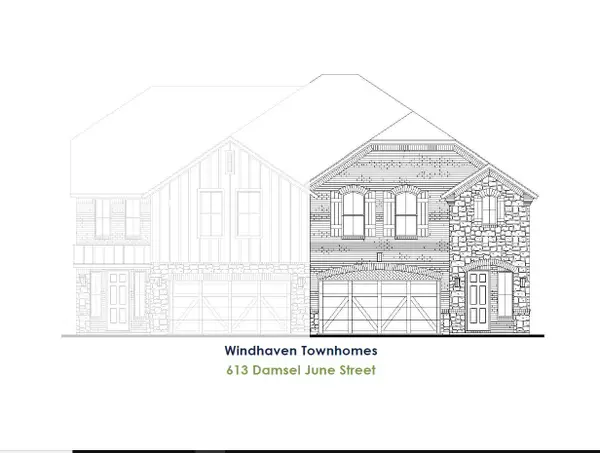 $666,780Active3 beds 3 baths2,533 sq. ft.
$666,780Active3 beds 3 baths2,533 sq. ft.613 Damsel June Street, Lewisville, TX 75056
MLS# 21095573Listed by: AMERICAN LEGEND HOMES - New
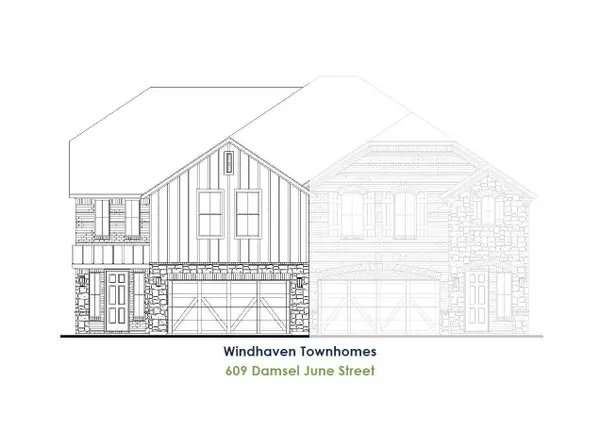 $646,825Active3 beds 3 baths2,434 sq. ft.
$646,825Active3 beds 3 baths2,434 sq. ft.609 Damsel June Street, Lewisville, TX 75056
MLS# 21095604Listed by: AMERICAN LEGEND HOMES - New
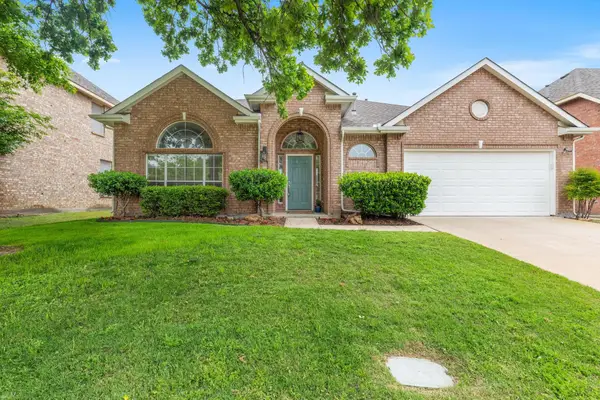 $420,000Active3 beds 2 baths2,392 sq. ft.
$420,000Active3 beds 2 baths2,392 sq. ft.1325 Winnipeg Drive #2981, Lewisville, TX 75077
MLS# 21095440Listed by: LEECHUN SU - Open Sun, 1 to 3pmNew
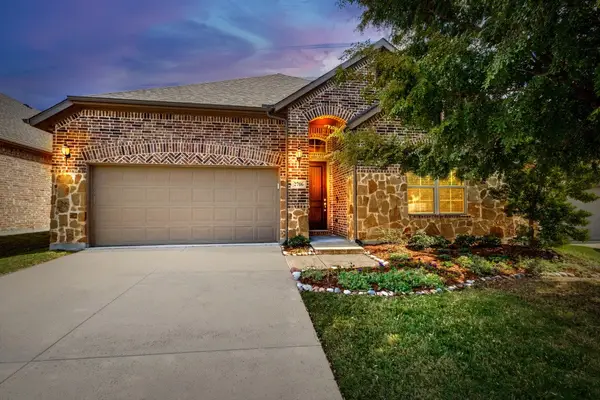 $689,000Active4 beds 2 baths2,349 sq. ft.
$689,000Active4 beds 2 baths2,349 sq. ft.2706 Point Vista Drive, Lewisville, TX 75067
MLS# 21090761Listed by: RE/MAX TOWN & COUNTRY - New
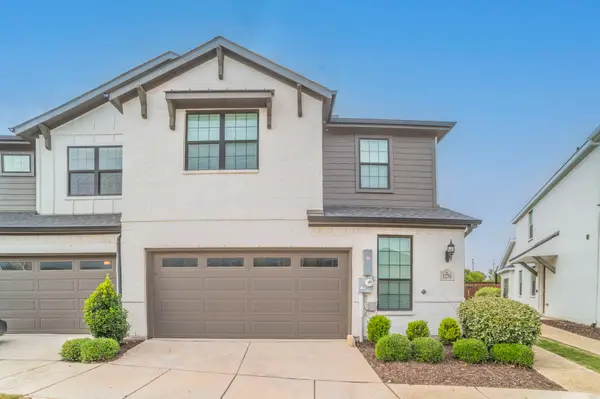 $433,000Active4 beds 3 baths2,097 sq. ft.
$433,000Active4 beds 3 baths2,097 sq. ft.1278 Lamar Drive, Lewisville, TX 75077
MLS# 21094393Listed by: WEICHERT REALTORS/PROPERTY PAR - Open Sat, 10am to 1pmNew
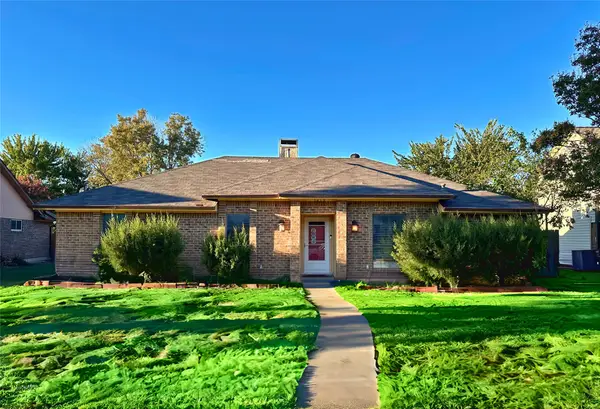 $349,999Active3 beds 2 baths1,764 sq. ft.
$349,999Active3 beds 2 baths1,764 sq. ft.1613 Glencairn Lane, Lewisville, TX 75067
MLS# 21093940Listed by: BRAY REAL ESTATE GROUP- DALLAS - Open Sun, 1 to 5pmNew
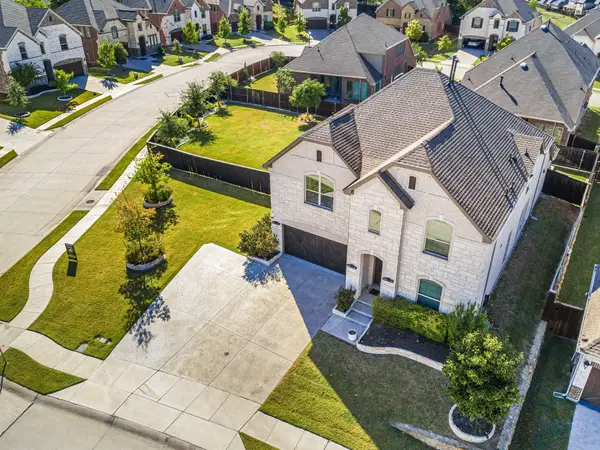 $794,900Active5 beds 4 baths3,307 sq. ft.
$794,900Active5 beds 4 baths3,307 sq. ft.1712 Brookridge Path, Lewisville, TX 75010
MLS# 21090432Listed by: KELLER WILLIAMS CENTRAL - New
 $400,000Active3 beds 3 baths1,806 sq. ft.
$400,000Active3 beds 3 baths1,806 sq. ft.2094 Amber Court, Lewisville, TX 75067
MLS# 21092042Listed by: REAL BROKER, LLC
