2504 Sir Wade Way, Lewisville, TX 75056
Local realty services provided by:ERA Steve Cook & Co, Realtors
2504 Sir Wade Way,Lewisville, TX 75056
$649,900
- 4 Beds
- 4 Baths
- 3,229 sq. ft.
- Single family
- Active
Listed by: andre kocher469-240-2058
Office: keller williams realty-fm
MLS#:21046252
Source:GDAR
Price summary
- Price:$649,900
- Price per sq. ft.:$201.27
- Monthly HOA dues:$223
About this home
Meticulously maintained one-owner two-story home nestled within the prestigious, gated Reserve community of Castle Hills. Built by American Legend Homes, this exceptional residence offers a thoughtfully designed floor plan featuring 4 spacious bedrooms, 3 full bathrooms, and a convenient half bath. The inviting living room centers around a cozy fireplace with custom gas logs, perfect for relaxing or entertaining. The chef’s kitchen is a true highlight, featuring upgraded granite countertops, rich knotty alder cabinetry, stainless steel appliances, and built-in seating in the breakfast nook. Bedroom 4 on level two has so many options - media room wired with surround sound, workout room, hobby room. Step outside to a lovely private patio complete with a gas bib and grill. Enjoy the peace of mind and exclusivity that comes with gated access, private clubhouse-fitness center-pool along with the added benefits of HOA amenities — parks, trails, lakes, PLUS front yard maintenance, making this home the ideal blend of luxury, comfort, and convenience. See list of features under supplements provided by the homeowners.
Contact an agent
Home facts
- Year built:2011
- Listing ID #:21046252
- Added:63 day(s) ago
- Updated:November 15, 2025 at 12:43 PM
Rooms and interior
- Bedrooms:4
- Total bathrooms:4
- Full bathrooms:3
- Half bathrooms:1
- Living area:3,229 sq. ft.
Heating and cooling
- Cooling:Ceiling Fans, Central Air
- Heating:Central
Structure and exterior
- Roof:Composition
- Year built:2011
- Building area:3,229 sq. ft.
- Lot area:0.1 Acres
Schools
- High school:Hebron
- Middle school:Killian
- Elementary school:Independence
Finances and disclosures
- Price:$649,900
- Price per sq. ft.:$201.27
- Tax amount:$10,926
New listings near 2504 Sir Wade Way
- Open Sun, 1 to 3pmNew
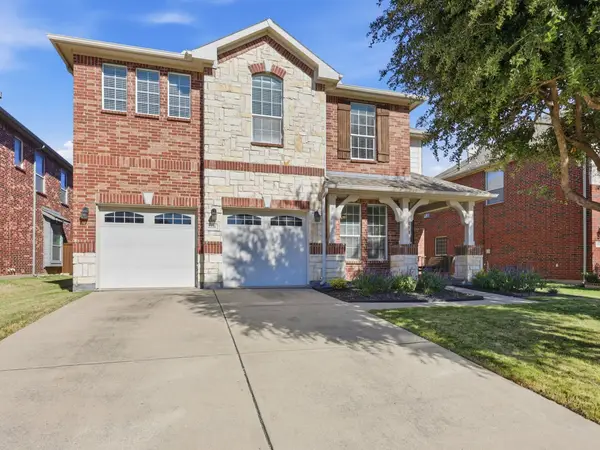 $625,000Active4 beds 3 baths3,287 sq. ft.
$625,000Active4 beds 3 baths3,287 sq. ft.2731 Safe Harbor Drive, Lewisville, TX 75056
MLS# 21109038Listed by: MISSION TO CLOSE - New
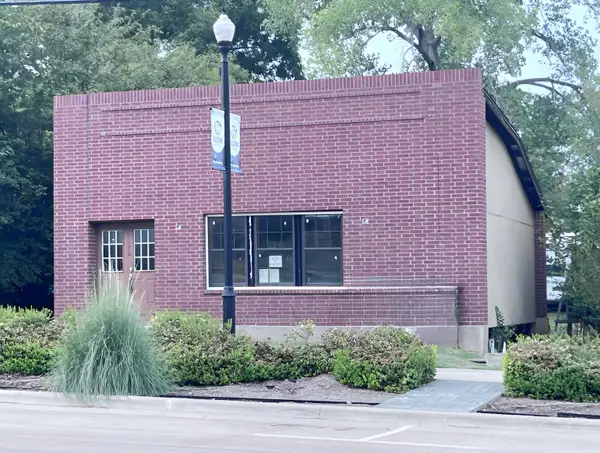 $250,000Active0.15 Acres
$250,000Active0.15 Acres527 E Main Street, Lewisville, TX 75057
MLS# 62499267Listed by: INTERO RIVER OAKS OFFICE - New
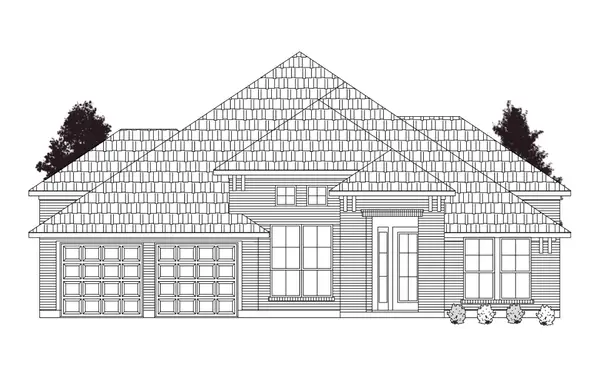 $680,900Active4 beds 4 baths2,870 sq. ft.
$680,900Active4 beds 4 baths2,870 sq. ft.10707 Flamingo Feather Court, Cypress, TX 77433
MLS# 75226854Listed by: RAVENNA HOMES - New
 $697,000Active3 beds 4 baths2,868 sq. ft.
$697,000Active3 beds 4 baths2,868 sq. ft.204 S Village Way, Lewisville, TX 75057
MLS# 21111353Listed by: AIRSPACE - New
 $284,600Active3 beds 2 baths1,731 sq. ft.
$284,600Active3 beds 2 baths1,731 sq. ft.405 Sweetbriar Drive, Lewisville, TX 75067
MLS# 21112565Listed by: KELLER WILLIAMS REALTY DPR - Open Sat, 11am to 3pmNew
 $430,000Active3 beds 2 baths1,850 sq. ft.
$430,000Active3 beds 2 baths1,850 sq. ft.990 Downey Drive, Lewisville, TX 75067
MLS# 21085571Listed by: BLUEMARK, LLC - New
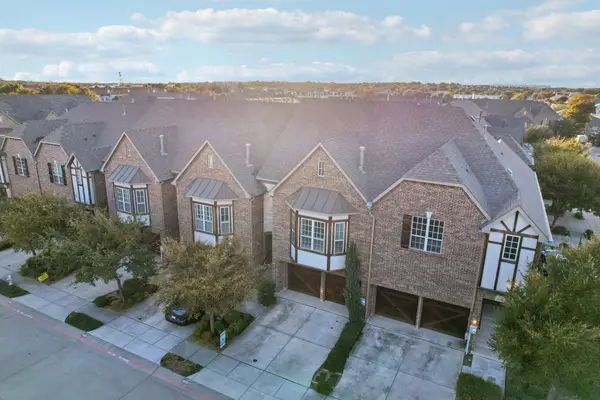 $480,000Active4 beds 3 baths2,753 sq. ft.
$480,000Active4 beds 3 baths2,753 sq. ft.2654 Sherwood Drive, Lewisville, TX 75067
MLS# 21098537Listed by: KELLER WILLIAMS FRISCO STARS - Open Sat, 2 to 4pmNew
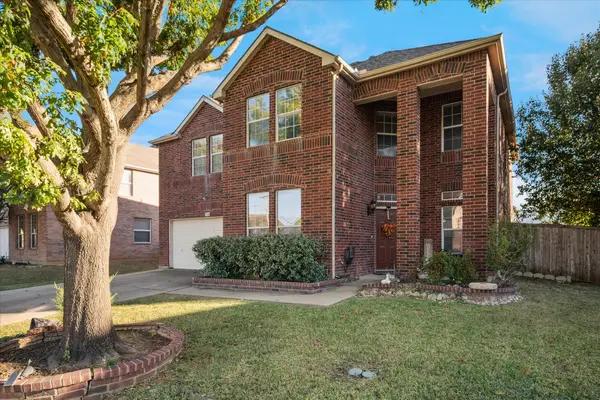 $519,000Active4 beds 3 baths3,117 sq. ft.
$519,000Active4 beds 3 baths3,117 sq. ft.1104 Windhaven Circle, Lewisville, TX 75067
MLS# 21110733Listed by: FRY REALTY - Open Sun, 2am to 4pmNew
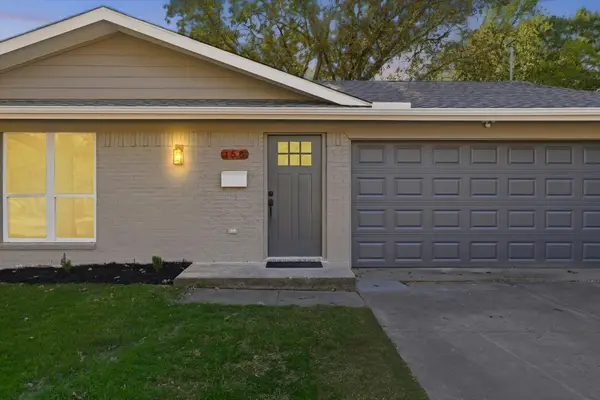 $350,000Active3 beds 2 baths1,816 sq. ft.
$350,000Active3 beds 2 baths1,816 sq. ft.158 Centennial Drive, Lewisville, TX 75067
MLS# 21105028Listed by: BK REAL ESTATE - New
 $368,000Active3 beds 2 baths1,797 sq. ft.
$368,000Active3 beds 2 baths1,797 sq. ft.1529 Springaire Lane, Lewisville, TX 75077
MLS# 21110936Listed by: WM REALTY TX LLC
