2516 Wales Way, Lewisville, TX 75056
Local realty services provided by:ERA Courtyard Real Estate
Listed by: kreg hall214-707-9150
Office: re/max dfw associates
MLS#:21159992
Source:GDAR
Price summary
- Price:$630,000
- Price per sq. ft.:$203.36
- Monthly HOA dues:$115
About this home
Well maintained home with new roof in Castle Hills community which features resort-style amenities including multiple pools, playgrounds, golf course, scenic running trails, clubhouse and minutes from Legacy West, Grandscape and premier shopping, dining and entertainment options. This American Legend home has more than 3000 square feet, separate study with French doors, hand scraped wood floors, formal dining, half bath, spacious open kitchen with granite counters, tons of cabinet and counter space, huge island, double stainless steel oven, knotty alder cabinets, pendant lighting, new microwave, gas cook top vents out, recessed lighting, walk in pantry, open living area with floor to ceiling stone gas log fireplace, downstairs primary bedroom with trey ceiling and bay window, sitting area, large ensuite bath with a large separate shower with seat, garden tub, huge walk in closet and separate linen closet. Upstairs enjoy a large game room, walk out attic, 2 spacious secondary bedrooms and a full bath. The backyard entertaining space has a huge custom extended covered patterned concrete patio and gas stub. Other features include new carpet, keyless garage door pad, sprinkler system, built in garage cabinets, tandem garage, large utility room with cabinets and counter space, tons of storage, butler’s pantry and much more
Contact an agent
Home facts
- Year built:2012
- Listing ID #:21159992
- Added:212 day(s) ago
- Updated:February 15, 2026 at 12:50 PM
Rooms and interior
- Bedrooms:3
- Total bathrooms:3
- Full bathrooms:2
- Half bathrooms:1
- Living area:3,098 sq. ft.
Heating and cooling
- Cooling:Ceiling Fans, Central Air, Electric
- Heating:Central, Fireplaces, Natural Gas
Structure and exterior
- Roof:Composition
- Year built:2012
- Building area:3,098 sq. ft.
- Lot area:0.13 Acres
Schools
- High school:Hebron
- Middle school:Killian
- Elementary school:Independence
Finances and disclosures
- Price:$630,000
- Price per sq. ft.:$203.36
- Tax amount:$10,914
New listings near 2516 Wales Way
- New
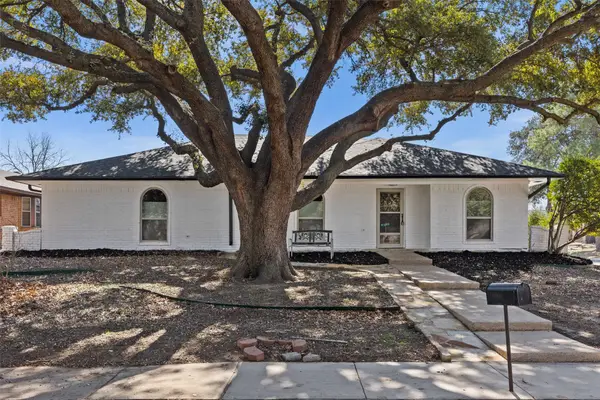 $419,900Active3 beds 2 baths1,937 sq. ft.
$419,900Active3 beds 2 baths1,937 sq. ft.1870 El Paso Street, Lewisville, TX 75077
MLS# 21179438Listed by: RENDON REALTY, LLC - Open Sun, 1 to 3pmNew
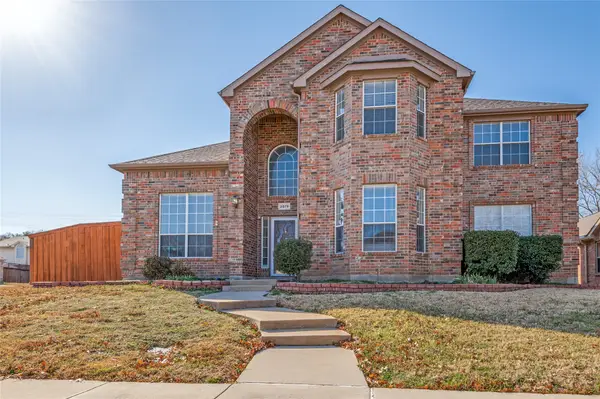 $625,000Active4 beds 3 baths3,018 sq. ft.
$625,000Active4 beds 3 baths3,018 sq. ft.2079 Sunset Lane, Lewisville, TX 75067
MLS# 21180042Listed by: THE MICHAEL GROUP - New
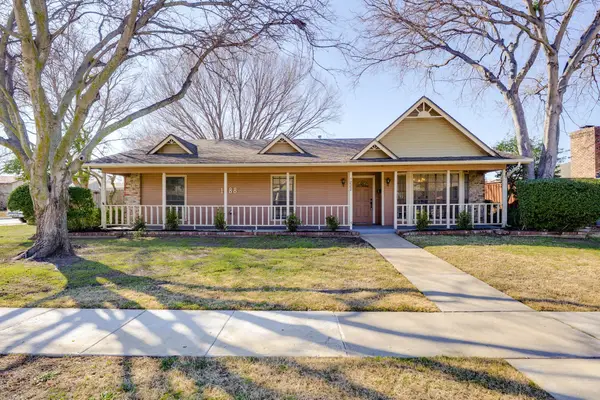 $299,000Active3 beds 2 baths1,564 sq. ft.
$299,000Active3 beds 2 baths1,564 sq. ft.1888 Tree Crest Drive, Lewisville, TX 75077
MLS# 21178493Listed by: LEGACY BUYER PARTNERS - Open Sun, 1 to 3pmNew
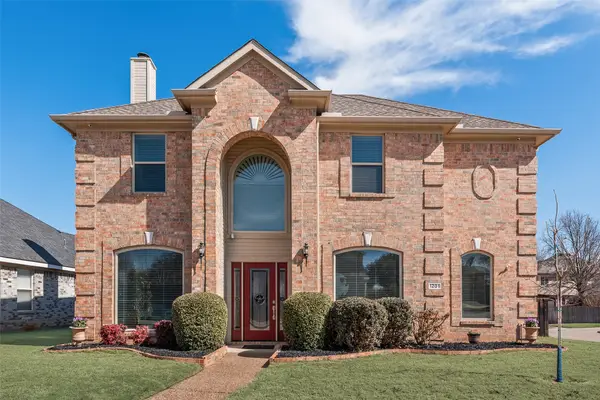 $470,000Active4 beds 3 baths2,201 sq. ft.
$470,000Active4 beds 3 baths2,201 sq. ft.1201 Christopher Lane, Lewisville, TX 75077
MLS# 21166316Listed by: INTEGRITY PLUS REALTY LLC - New
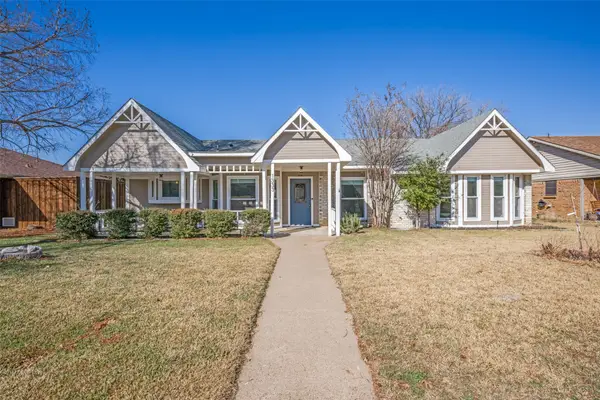 $350,000Active3 beds 2 baths1,494 sq. ft.
$350,000Active3 beds 2 baths1,494 sq. ft.1333 Brazos Boulevard, Lewisville, TX 75077
MLS# 21178853Listed by: EASTORIA REAL ESTATE, INC - New
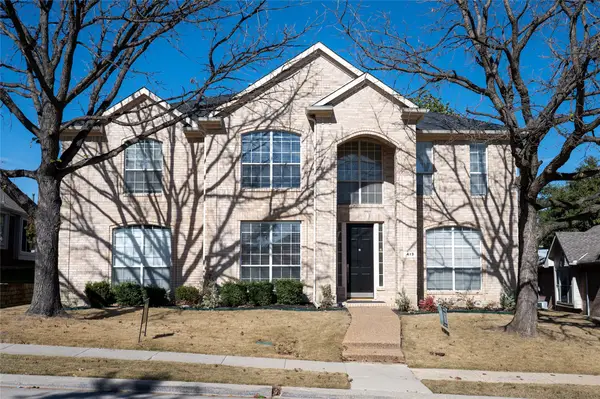 $634,999Active5 beds 3 baths3,461 sq. ft.
$634,999Active5 beds 3 baths3,461 sq. ft.413 Ridge Meade Drive, Lewisville, TX 75067
MLS# 21164274Listed by: MONUMENT REALTY - Open Sun, 1 to 3pmNew
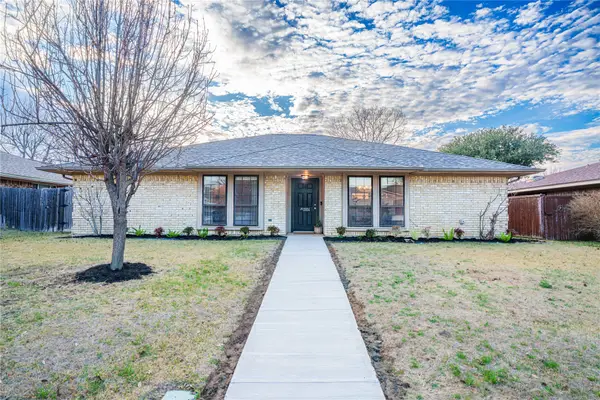 $395,000Active3 beds 2 baths1,812 sq. ft.
$395,000Active3 beds 2 baths1,812 sq. ft.1924 Sierra Drive, Lewisville, TX 75077
MLS# 21179138Listed by: RE/MAX CROSS COUNTRY - New
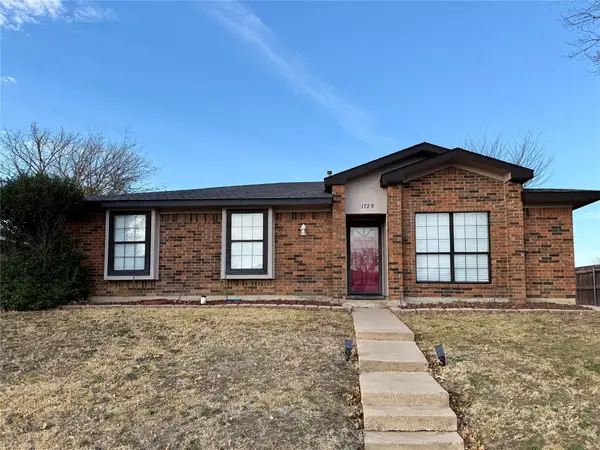 $347,000Active3 beds 2 baths1,656 sq. ft.
$347,000Active3 beds 2 baths1,656 sq. ft.1729 Belltower Place, Lewisville, TX 75067
MLS# 21179141Listed by: CITIWIDE PROPERTIES CORP. - Open Sun, 2 to 4pmNew
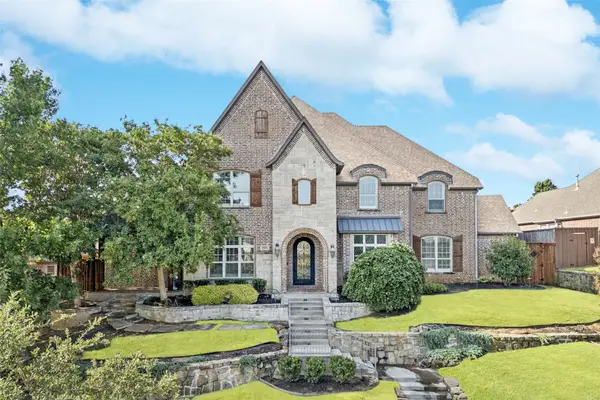 $1,650,000Active5 beds 5 baths5,328 sq. ft.
$1,650,000Active5 beds 5 baths5,328 sq. ft.2624 Sir Gawain Lane, Lewisville, TX 75056
MLS# 21163476Listed by: ALLIE BETH ALLMAN & ASSOC. - New
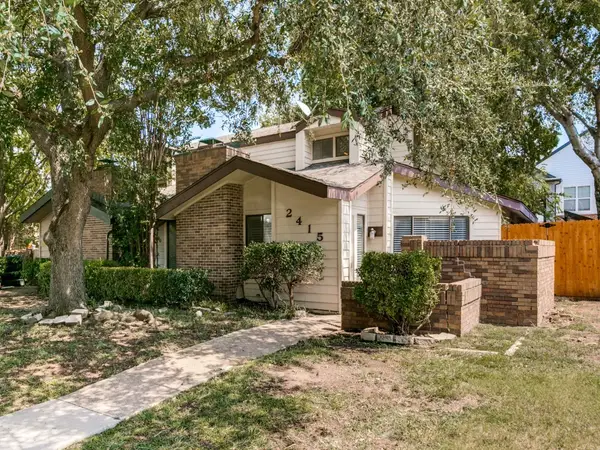 $245,000Active2 beds 2 baths1,314 sq. ft.
$245,000Active2 beds 2 baths1,314 sq. ft.2415 Sendero Trail, Lewisville, TX 75067
MLS# 21177999Listed by: BERKSHIRE HATHAWAYHS PENFED TX

