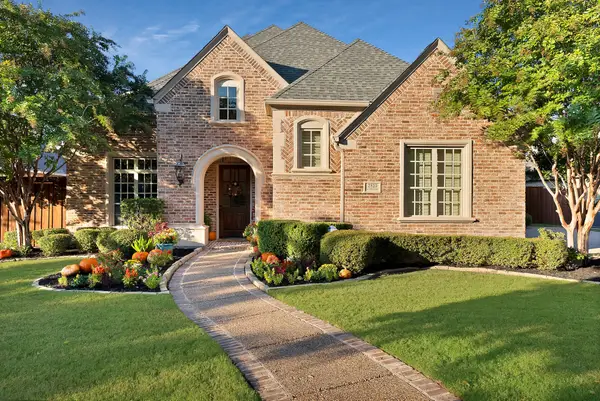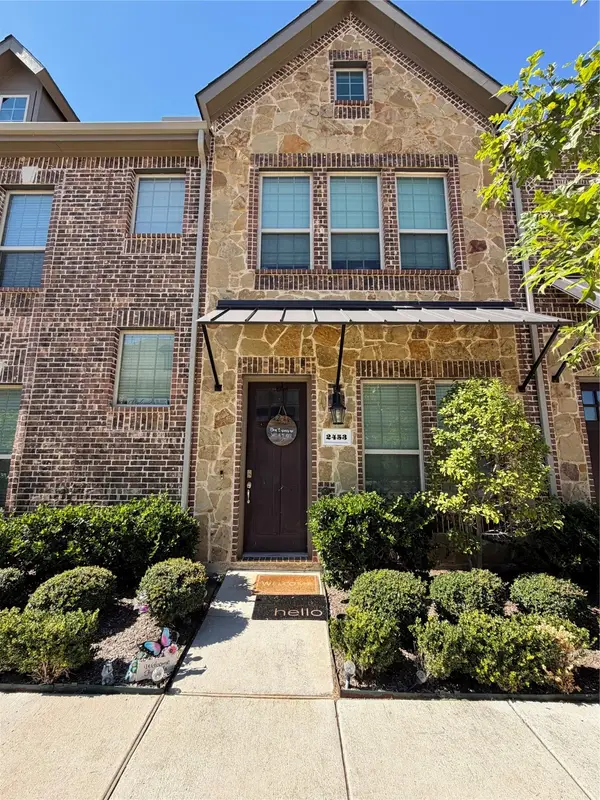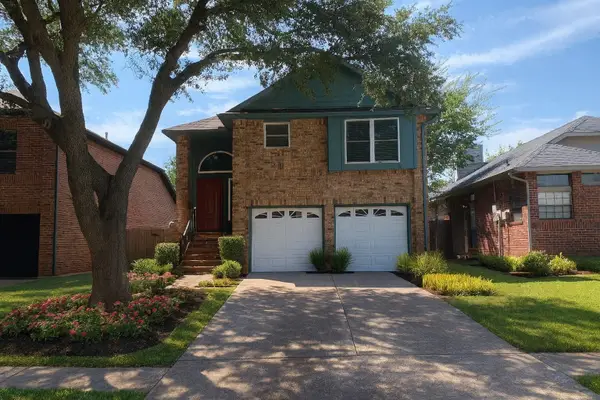2517 Wales Way, Lewisville, TX 75056
Local realty services provided by:ERA Steve Cook & Co, Realtors
Listed by:christie cannon(903) 287-7849
Office:keller williams frisco stars
MLS#:21036390
Source:GDAR
Price summary
- Price:$555,000
- Price per sq. ft.:$261.79
- Monthly HOA dues:$113.33
About this home
Exquisite Single-Story American Legend Home in Castle Hills!
This beautifully updated home combines elegance, comfort, and functionality—all in one of the most desirable neighborhoods in the area. Designed with a flowing open-concept layout, it’s perfect for both entertaining and everyday living.
At the front of the home, a versatile private office with classic shutters provides the perfect workspace or could easily serve as a 4th bedroom. The spacious living room is filled with natural light and anchored by a stunning stone fireplace, creating a warm and inviting atmosphere.
The gourmet kitchen is a true showpiece, boasting granite countertops, an oversized island, gas cooktop, ample cabinetry, and brand-new updates including a modern sink faucet and garbage disposal. A brand-new state-of-the-art energy-efficient HVAC system ensures year-round comfort.
The serene primary suite offers a private retreat with an ensuite bath, while thoughtful touches like a new garage door and new fixtures add peace of mind. Step outside to a covered patio with a gas connection—ideal for grilling and entertaining—overlooking a charming backyard.
Residents enjoy premier community amenities including a sparkling pool, playgrounds, and parks, all just moments away.
Single-story homes in Castle Hills are rare and highly sought-after—don’t miss this incredible opportunity!
Contact an agent
Home facts
- Year built:2010
- Listing ID #:21036390
- Added:45 day(s) ago
- Updated:October 05, 2025 at 11:45 AM
Rooms and interior
- Bedrooms:3
- Total bathrooms:2
- Full bathrooms:2
- Living area:2,120 sq. ft.
Heating and cooling
- Cooling:Central Air
- Heating:Central
Structure and exterior
- Roof:Composition
- Year built:2010
- Building area:2,120 sq. ft.
- Lot area:0.16 Acres
Schools
- High school:Hebron
- Middle school:Killian
- Elementary school:Independence
Finances and disclosures
- Price:$555,000
- Price per sq. ft.:$261.79
- Tax amount:$8,389
New listings near 2517 Wales Way
- New
 $699,900Active4 beds 4 baths3,355 sq. ft.
$699,900Active4 beds 4 baths3,355 sq. ft.2326 Balleybrooke Drive, Lewisville, TX 75077
MLS# 21078401Listed by: LANDMARK REALTY GROUP - Open Sun, 1 to 4pmNew
 $1,250,000Active5 beds 5 baths4,817 sq. ft.
$1,250,000Active5 beds 5 baths4,817 sq. ft.2825 Gareths Sword Drive, Lewisville, TX 75056
MLS# 21078532Listed by: KELLER WILLIAMS REALTY DPR - New
 $410,000Active4 beds 3 baths2,125 sq. ft.
$410,000Active4 beds 3 baths2,125 sq. ft.2453 Siskiyou Street, Lewisville, TX 75056
MLS# 21078503Listed by: POINTE REAL ESTATE - New
 $329,900Active3 beds 2 baths1,124 sq. ft.
$329,900Active3 beds 2 baths1,124 sq. ft.524 Ridgecrest Drive, Lewisville, TX 75067
MLS# 21077811Listed by: RE/MAX TRINITY - New
 $899,900Active3 beds 4 baths3,074 sq. ft.
$899,900Active3 beds 4 baths3,074 sq. ft.610 Evelake Court, Lewisville, TX 75056
MLS# 21075643Listed by: EBBY HALLIDAY REALTORS - New
 $450,000Active3 beds 2 baths1,951 sq. ft.
$450,000Active3 beds 2 baths1,951 sq. ft.420 Vista Trail Drive, Lewisville, TX 75067
MLS# 21075327Listed by: RE/MAX DFW ASSOCIATES - New
 $295,000Active2 beds 2 baths1,117 sq. ft.
$295,000Active2 beds 2 baths1,117 sq. ft.1306 Maplewood Drive, Lewisville, TX 75067
MLS# 21078046Listed by: MILOW REAL ESTATE - New
 $3,349,900Active5 beds 6 baths6,527 sq. ft.
$3,349,900Active5 beds 6 baths6,527 sq. ft.2417 Hollow Hill Lane, Lewisville, TX 75056
MLS# 21075640Listed by: EBBY HALLIDAY REALTORS - New
 $875,000Active4 beds 4 baths3,727 sq. ft.
$875,000Active4 beds 4 baths3,727 sq. ft.408 Water Bridge Drive, Lewisville, TX 75056
MLS# 21077953Listed by: DOUGLAS ELLIMAN REAL ESTATE - Open Sun, 12 to 2pmNew
 $325,000Active3 beds 2 baths1,636 sq. ft.
$325,000Active3 beds 2 baths1,636 sq. ft.1314 Jasmine Drive, Lewisville, TX 75077
MLS# 21075671Listed by: KELLER WILLIAMS REALTY-FM
