2544 Jacobson Drive, Lewisville, TX 75067
Local realty services provided by:ERA Empower
Listed by: alicia duffy214-935-8873
Office: texas urban living realty
MLS#:21012496
Source:GDAR
Price summary
- Price:$425,000
- Price per sq. ft.:$165.69
- Monthly HOA dues:$417
About this home
Save over $400 month—HOA includes exterior maintenance, amenities, reserves, and insurance coverage most townhomes require separately.
Lending partner is offering a 1% buydown with any Conventional, FHA or VA loan see mls for lender information.
2 Mega Primary Suites 3-Story Modern Layout Custom Upgrades.
Tired of cookie-cutter homes? This thoughtfully updated 3-story townhome in Settlers Village offers over 2,500 sq ft of smart living space, featuring 4 bedrooms, 3.5 bathrooms, and two primary suites—one on the first floor and the other on the third with the two more bedrooms.
Ideal for multi-gen living, in laws, teens, guests or those wanting a dedicated first floor entertainment area.
The open-concept main level includes a huge kitchen, Corian countertops, oversized island, GE gas oven, updated microwave, and a touch-sensor faucet. Bonus room office, play room, sun room flex space just off the living with entrance to oversized balcony.
Fresh paint, new stair flooring ($10K), remodeled shower ($8K), updated shower, LED lighting, and newer HVAC make it truly move-in ready.
Upstairs, the primary suite includes a sitting area, garden tub, dual sinks, walk-in closet, and the third-floor laundry access. Enjoy multiple outdoor spaces: a second-floor balcony, and a stunning main-level covered patio and enclosed yard, $12K custom carved-stone backyard with Austin stone planters, upgraded lighting, and space to entertain or unwind.
Other highlights: full security system with Ring, garage integration, bidets, gas heating, and electric water heater. HOA includes yard care, sprinklers, trash, and use of the clubhouse and pool that is just steps away from this home. Zoned to Lewisville ISD. Less than a mile to Stemmons Freeway, George Bush and Vista Ridge for dining and shopping. A short 10 minute drive to DFW airport.
Check the link for drone footage and schedule a tour for this beauty today!
Contact an agent
Home facts
- Year built:2007
- Listing ID #:21012496
- Added:112 day(s) ago
- Updated:November 15, 2025 at 12:43 PM
Rooms and interior
- Bedrooms:4
- Total bathrooms:4
- Full bathrooms:3
- Half bathrooms:1
- Living area:2,565 sq. ft.
Heating and cooling
- Cooling:Ceiling Fans
- Heating:Electric, Natural Gas
Structure and exterior
- Roof:Composition
- Year built:2007
- Building area:2,565 sq. ft.
- Lot area:0.05 Acres
Schools
- High school:Lewisville
- Middle school:Marshall Durham
- Elementary school:Rockbrook
Finances and disclosures
- Price:$425,000
- Price per sq. ft.:$165.69
- Tax amount:$7,268
New listings near 2544 Jacobson Drive
- Open Sun, 1 to 3pmNew
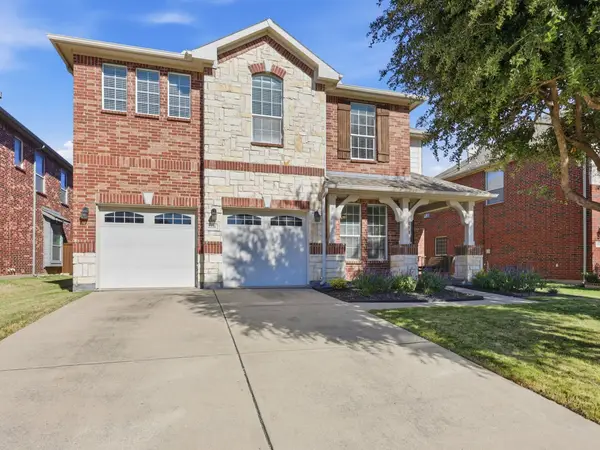 $625,000Active4 beds 3 baths3,287 sq. ft.
$625,000Active4 beds 3 baths3,287 sq. ft.2731 Safe Harbor Drive, Lewisville, TX 75056
MLS# 21109038Listed by: MISSION TO CLOSE - New
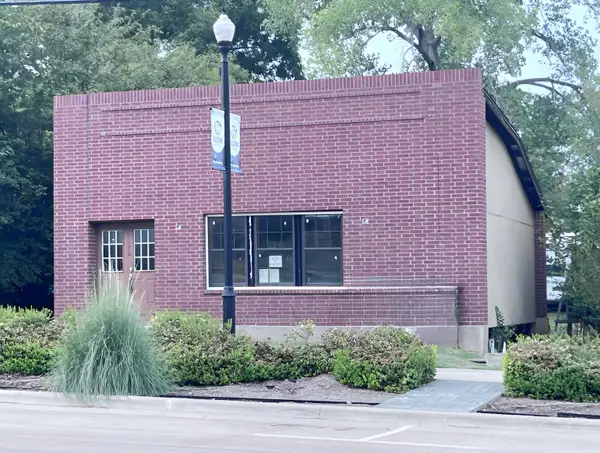 $250,000Active0.15 Acres
$250,000Active0.15 Acres527 E Main Street, Lewisville, TX 75057
MLS# 62499267Listed by: INTERO RIVER OAKS OFFICE - New
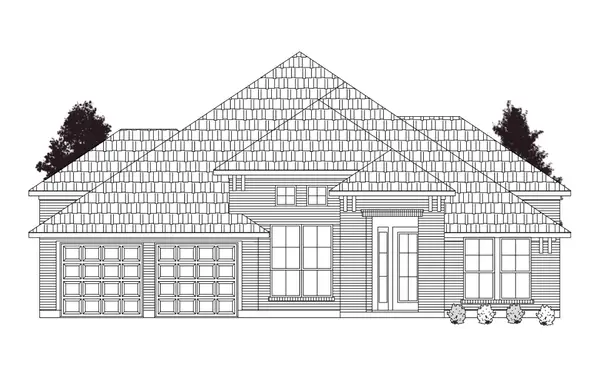 $680,900Active4 beds 4 baths2,870 sq. ft.
$680,900Active4 beds 4 baths2,870 sq. ft.10707 Flamingo Feather Court, Cypress, TX 77433
MLS# 75226854Listed by: RAVENNA HOMES - New
 $697,000Active3 beds 4 baths2,868 sq. ft.
$697,000Active3 beds 4 baths2,868 sq. ft.204 S Village Way, Lewisville, TX 75057
MLS# 21111353Listed by: AIRSPACE - New
 $284,600Active3 beds 2 baths1,731 sq. ft.
$284,600Active3 beds 2 baths1,731 sq. ft.405 Sweetbriar Drive, Lewisville, TX 75067
MLS# 21112565Listed by: KELLER WILLIAMS REALTY DPR - Open Sat, 11am to 3pmNew
 $430,000Active3 beds 2 baths1,850 sq. ft.
$430,000Active3 beds 2 baths1,850 sq. ft.990 Downey Drive, Lewisville, TX 75067
MLS# 21085571Listed by: BLUEMARK, LLC - New
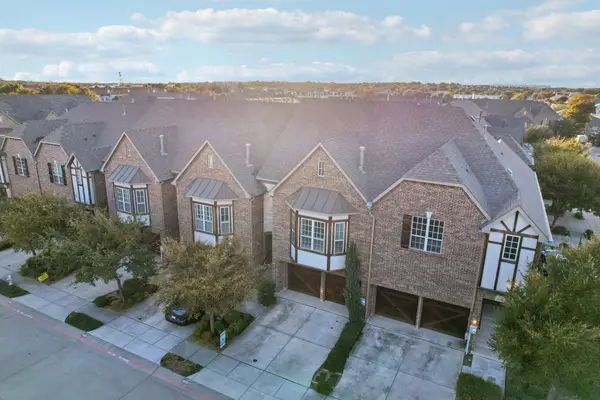 $480,000Active4 beds 3 baths2,753 sq. ft.
$480,000Active4 beds 3 baths2,753 sq. ft.2654 Sherwood Drive, Lewisville, TX 75067
MLS# 21098537Listed by: KELLER WILLIAMS FRISCO STARS - Open Sat, 2 to 4pmNew
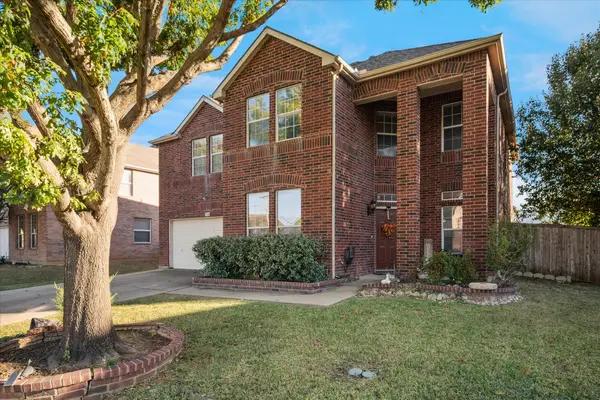 $519,000Active4 beds 3 baths3,117 sq. ft.
$519,000Active4 beds 3 baths3,117 sq. ft.1104 Windhaven Circle, Lewisville, TX 75067
MLS# 21110733Listed by: FRY REALTY - Open Sun, 2am to 4pmNew
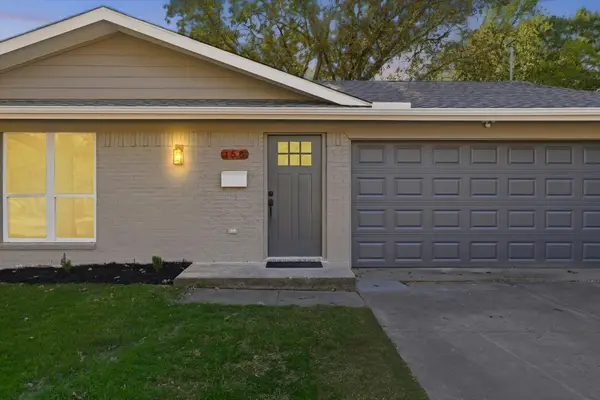 $350,000Active3 beds 2 baths1,816 sq. ft.
$350,000Active3 beds 2 baths1,816 sq. ft.158 Centennial Drive, Lewisville, TX 75067
MLS# 21105028Listed by: BK REAL ESTATE - New
 $368,000Active3 beds 2 baths1,797 sq. ft.
$368,000Active3 beds 2 baths1,797 sq. ft.1529 Springaire Lane, Lewisville, TX 75077
MLS# 21110936Listed by: WM REALTY TX LLC
