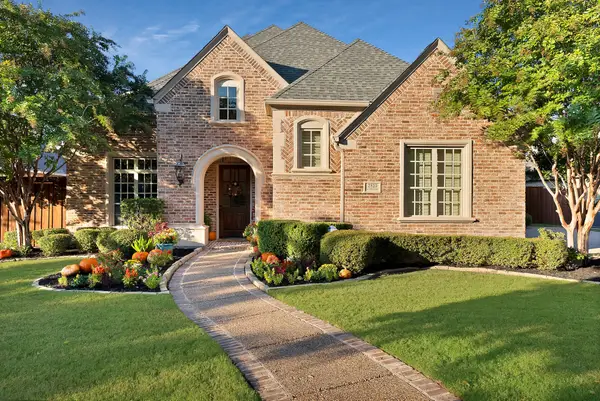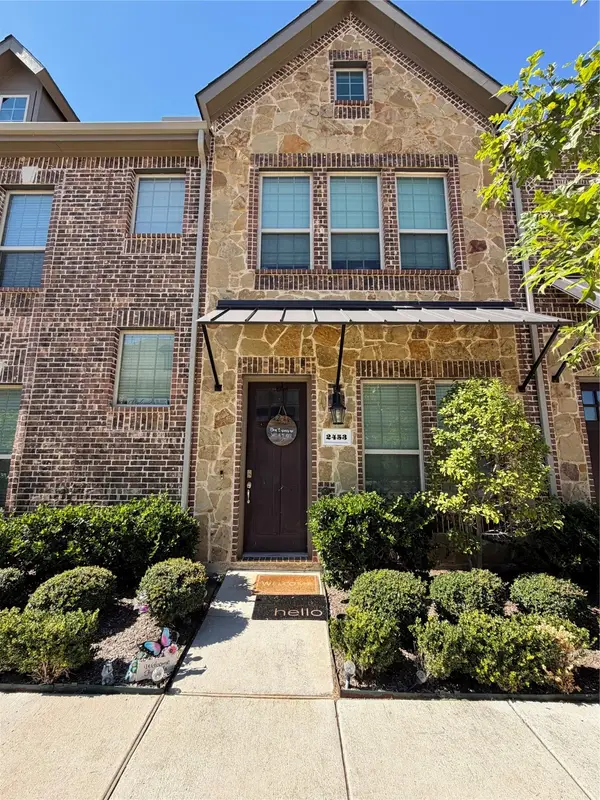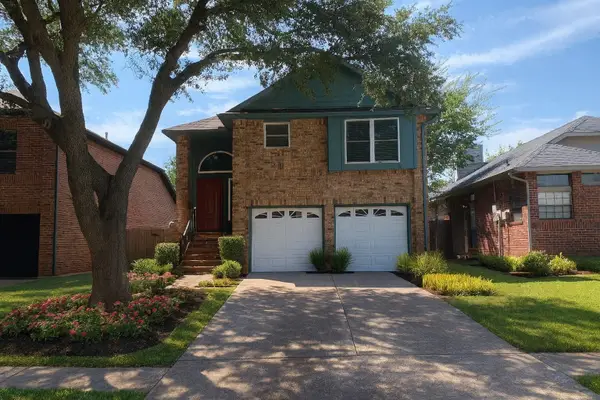2554 Adam Lane, Lewisville, TX 75056
Local realty services provided by:ERA Steve Cook & Co, Realtors
Listed by:christina money817-341-6156
Office:the platinum group re, llc.
MLS#:20954406
Source:GDAR
Price summary
- Price:$439,999
- Price per sq. ft.:$201.65
- Monthly HOA dues:$225
About this home
Light pours in from three sides, giving this end-unit townhome a natural glow you’ll feel the moment you walk in. With vaulted ceilings, rich wood floors, and plantation shutters throughout, the home is equal parts inviting and elevated. The layout flows effortlessly with two spacious living areas, oversized bedrooms that live like private suites, and storage that works behind the scenes.
But what sets this home apart is outside. End units in this neighborhood are rare, and this one comes with its own private yard. It’s the kind of space that’s made for your morning coffee, your end-of-day exhale, and those quiet moments where peace and privacy matter.
Just blocks from Pier 121 Marina and minutes to Grandscape, Legacy West, and Topgolf, you’re surrounded by all the best parts of The Colony and North Dallas. And with exterior maintenance and yard care handled by the HOA, weekends are yours to spend how you want.
No stress. No upkeep. Just style, comfort, and space in all the right places. *New water heater installed week of 9.17
Contact an agent
Home facts
- Year built:2015
- Listing ID #:20954406
- Added:121 day(s) ago
- Updated:October 05, 2025 at 11:33 AM
Rooms and interior
- Bedrooms:2
- Total bathrooms:3
- Full bathrooms:2
- Half bathrooms:1
- Living area:2,182 sq. ft.
Heating and cooling
- Heating:Central
Structure and exterior
- Roof:Composition
- Year built:2015
- Building area:2,182 sq. ft.
- Lot area:0.05 Acres
Schools
- High school:Hebron
- Middle school:Killian
- Elementary school:Memorial
Finances and disclosures
- Price:$439,999
- Price per sq. ft.:$201.65
- Tax amount:$7,631
New listings near 2554 Adam Lane
- New
 $699,900Active4 beds 4 baths3,355 sq. ft.
$699,900Active4 beds 4 baths3,355 sq. ft.2326 Balleybrooke Drive, Lewisville, TX 75077
MLS# 21078401Listed by: LANDMARK REALTY GROUP - Open Sun, 1 to 4pmNew
 $1,250,000Active5 beds 5 baths4,817 sq. ft.
$1,250,000Active5 beds 5 baths4,817 sq. ft.2825 Gareths Sword Drive, Lewisville, TX 75056
MLS# 21078532Listed by: KELLER WILLIAMS REALTY DPR - New
 $410,000Active4 beds 3 baths2,125 sq. ft.
$410,000Active4 beds 3 baths2,125 sq. ft.2453 Siskiyou Street, Lewisville, TX 75056
MLS# 21078503Listed by: POINTE REAL ESTATE - New
 $329,900Active3 beds 2 baths1,124 sq. ft.
$329,900Active3 beds 2 baths1,124 sq. ft.524 Ridgecrest Drive, Lewisville, TX 75067
MLS# 21077811Listed by: RE/MAX TRINITY - New
 $899,900Active3 beds 4 baths3,074 sq. ft.
$899,900Active3 beds 4 baths3,074 sq. ft.610 Evelake Court, Lewisville, TX 75056
MLS# 21075643Listed by: EBBY HALLIDAY REALTORS - New
 $450,000Active3 beds 2 baths1,951 sq. ft.
$450,000Active3 beds 2 baths1,951 sq. ft.420 Vista Trail Drive, Lewisville, TX 75067
MLS# 21075327Listed by: RE/MAX DFW ASSOCIATES - New
 $295,000Active2 beds 2 baths1,117 sq. ft.
$295,000Active2 beds 2 baths1,117 sq. ft.1306 Maplewood Drive, Lewisville, TX 75067
MLS# 21078046Listed by: MILOW REAL ESTATE - New
 $3,349,900Active5 beds 6 baths6,527 sq. ft.
$3,349,900Active5 beds 6 baths6,527 sq. ft.2417 Hollow Hill Lane, Lewisville, TX 75056
MLS# 21075640Listed by: EBBY HALLIDAY REALTORS - New
 $875,000Active4 beds 4 baths3,727 sq. ft.
$875,000Active4 beds 4 baths3,727 sq. ft.408 Water Bridge Drive, Lewisville, TX 75056
MLS# 21077953Listed by: DOUGLAS ELLIMAN REAL ESTATE - Open Sun, 12 to 2pmNew
 $325,000Active3 beds 2 baths1,636 sq. ft.
$325,000Active3 beds 2 baths1,636 sq. ft.1314 Jasmine Drive, Lewisville, TX 75077
MLS# 21075671Listed by: KELLER WILLIAMS REALTY-FM
