2554 Adam Lane, Lewisville, TX 75056
Local realty services provided by:ERA Courtyard Real Estate
2554 Adam Lane,Lewisville, TX 75056
$385,000
- 2 Beds
- 3 Baths
- 2,182 sq. ft.
- Single family
- Active
Listed by: jeff hahn
Office: keller williams realty-fm
MLS#:21113157
Source:GDAR
Price summary
- Price:$385,000
- Price per sq. ft.:$176.44
- Monthly HOA dues:$225
About this home
End-unit 2 bed, 2.1 bath townhome filled with natural light and a functional layout. The first floor opens into the living room with access to your fenced-in private yard featuring a paver patio and low-maintenance turf. This level also includes a guest bedroom, full bathroom, a full-size laundry room, and access to the two-car garage. Upstairs, tall vaulted ceilings create an open feel in the main living areas, with a family room anchored by a wood-burning fireplace and a dining area that opens to a balcony. The kitchen features stainless steel appliances, granite counters, a breakfast bar, and a walk-in pantry, with a half bath also conveniently located on this level. Tucked at the rear of the second floor, the primary suite offers a large walk-in closet and a spacious bath with dual sinks, a separate walk-in shower, and a tub. Plantation shutters throughout. HOA covers front yard maintenance and there's even a community pool! Central DFW location with easy access to highway 121 and 35 and just a short 22 minute drive to DFW Airport.
Contact an agent
Home facts
- Year built:2015
- Listing ID #:21113157
- Added:47 day(s) ago
- Updated:January 02, 2026 at 12:46 PM
Rooms and interior
- Bedrooms:2
- Total bathrooms:3
- Full bathrooms:2
- Half bathrooms:1
- Living area:2,182 sq. ft.
Heating and cooling
- Cooling:Central Air, Electric
- Heating:Central, Electric
Structure and exterior
- Roof:Composition
- Year built:2015
- Building area:2,182 sq. ft.
- Lot area:0.05 Acres
Schools
- High school:The Colony
- Middle school:Griffin
- Elementary school:Memorial
Finances and disclosures
- Price:$385,000
- Price per sq. ft.:$176.44
- Tax amount:$7,782
New listings near 2554 Adam Lane
- New
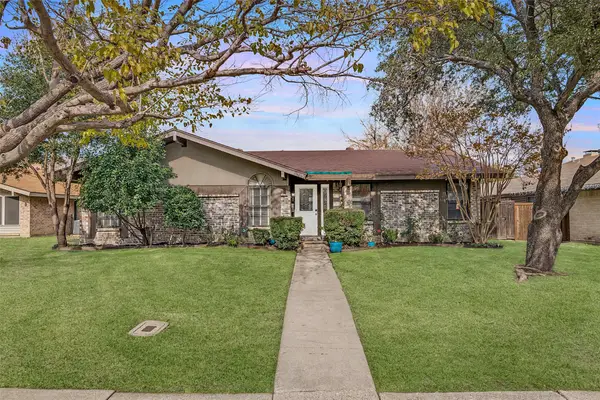 $345,000Active4 beds 2 baths1,816 sq. ft.
$345,000Active4 beds 2 baths1,816 sq. ft.1365 Forestglen Drive, Lewisville, TX 75067
MLS# 21142155Listed by: FATHOM REALTY - New
 $355,000Active3 beds 3 baths1,697 sq. ft.
$355,000Active3 beds 3 baths1,697 sq. ft.1243 Jones Trail, Lewisville, TX 75077
MLS# 21142199Listed by: DHS REALTY - New
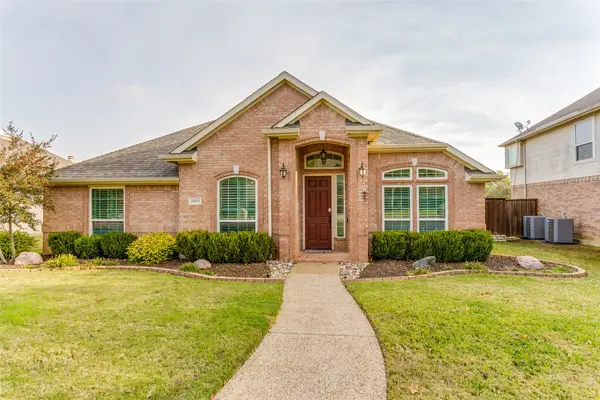 $549,000Active4 beds 2 baths2,358 sq. ft.
$549,000Active4 beds 2 baths2,358 sq. ft.2805 Vista View Drive, Lewisville, TX 75067
MLS# 21129991Listed by: SULLIVAUGHN REAL ESTATE LLC - New
 $435,000Active3 beds 3 baths2,281 sq. ft.
$435,000Active3 beds 3 baths2,281 sq. ft.218 Wallington Way, Lewisville, TX 75067
MLS# 21139578Listed by: COLDWELL BANKER APEX, REALTORS - New
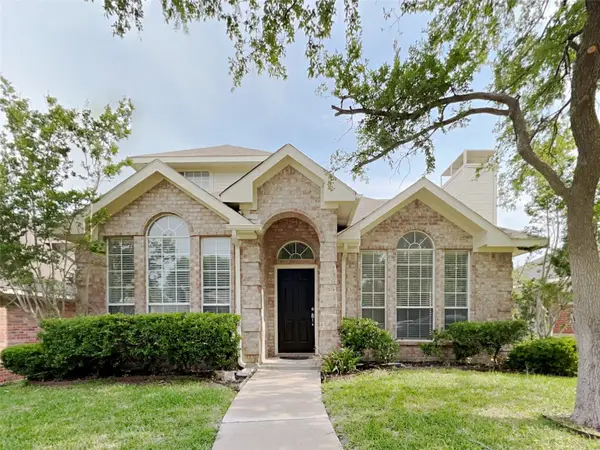 $375,000Active3 beds 3 baths1,455 sq. ft.
$375,000Active3 beds 3 baths1,455 sq. ft.1477 Apenzell Lane, Lewisville, TX 75067
MLS# 21126489Listed by: SOVEREIGN REAL ESTATE GROUP - New
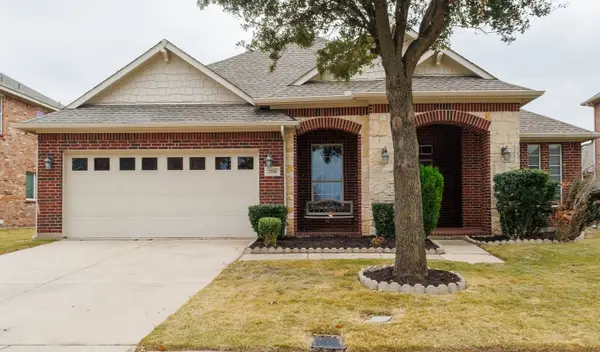 $565,000Active4 beds 2 baths2,373 sq. ft.
$565,000Active4 beds 2 baths2,373 sq. ft.2728 Cameron Bay Drive, Lewisville, TX 75056
MLS# 21109361Listed by: ALIVE REAL ESTATE, LLC - New
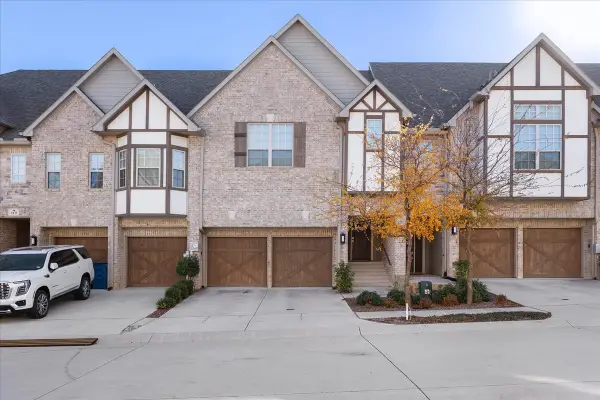 $420,000Active3 beds 3 baths2,006 sq. ft.
$420,000Active3 beds 3 baths2,006 sq. ft.117 Canonbury Drive, Lewisville, TX 75067
MLS# 21137218Listed by: THE VIBE BROKERAGE, LLC 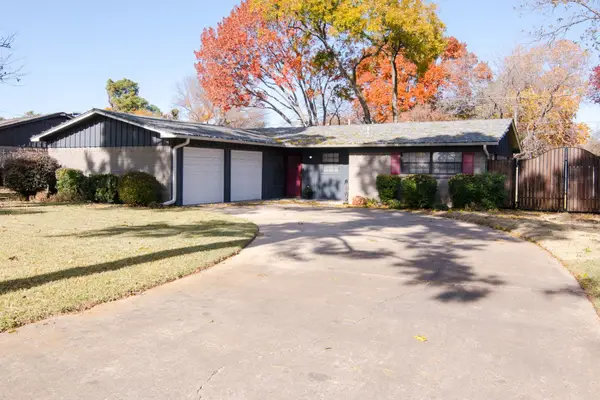 $295,000Pending3 beds 2 baths1,479 sq. ft.
$295,000Pending3 beds 2 baths1,479 sq. ft.241 Hedgerow Lane, Lewisville, TX 75057
MLS# 21136002Listed by: C21 FINE HOMES JUDGE FITE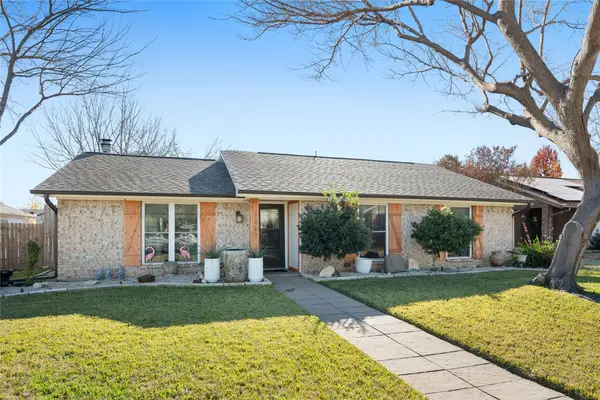 $283,000Active3 beds 2 baths1,365 sq. ft.
$283,000Active3 beds 2 baths1,365 sq. ft.1250 Valencia Lane, Lewisville, TX 75067
MLS# 21136458Listed by: NEXTHOME NEXTGEN REALTY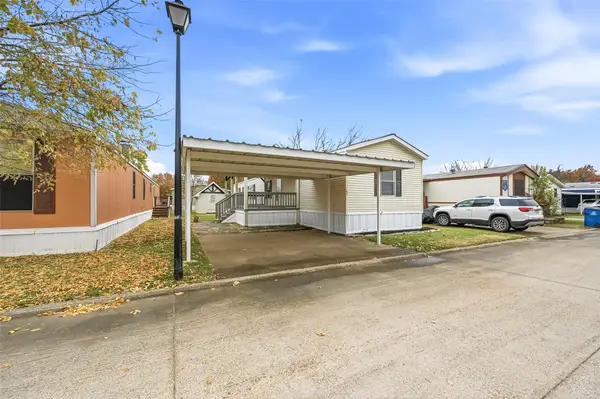 $44,900Active3 beds 2 baths1,216 sq. ft.
$44,900Active3 beds 2 baths1,216 sq. ft.4000 Ace Lane #63, Lewisville, TX 75067
MLS# 21132597Listed by: DHS REALTY
