2645 Hundred Knights Drive, Lewisville, TX 75056
Local realty services provided by:ERA Myers & Myers Realty
Listed by: angela labounty817-475-2397
Office: compass re texas, llc.
MLS#:21069589
Source:GDAR
Price summary
- Price:$645,000
- Price per sq. ft.:$198.4
- Monthly HOA dues:$223
About this home
This beautiful, meticulously maintained home features so many updates!
Located in the prestigious, gated Reserve community within the award-winning Castle Hills development, this area is highly sought for its proximity and convenient access throughout DFW.
Step inside to a thoughtfully laid out floor plan with flexibility to meet a myriad of living options.
The open living-kitchen area is the heart of the home with a beautiful stone, gas fireplace. Enjoy making memories and meals in the kitchen that is truly a chef's dream with numerous upgrades including new appliances and added cooking capacity with an additional double oven, gas range. A cheerful breakfast nook with a window seat provides a casual, cozy spot to keep company while you cook. A dedicated home office makes working from home a pleasure. The primary bedroom is on the main floor, providing a peaceful, private sanctuary. Upstairs you'll find a large game room offering options for entertaining and relaxing. Three additional, spacious bedrooms and 2 full bathrooms are also upstairs. One of the three bedrooms is a full ensuite, and one is ideally designed to be a flexible space wired with surround sound that could serve as a media room, hobby space or home gym. The backyard has been completely redone with landscaping and beautiful stone walkways. A covered patio with gas plumbing creates an outdoor haven. Enjoy a maintenance free home with The Reserve HOA providing fully tended front yards, and its own private community pool, clubhouse, and fitness center. Make the most of Castle Hill's amenity-rich community featuring numerous pools, championship golf course, community centers, sport courts, parks, trails, shops, dining and highly rated Lewisville schools. Come see for yourself what makes this home and community so special!
Contact an agent
Home facts
- Year built:2012
- Listing ID #:21069589
- Added:58 day(s) ago
- Updated:December 11, 2025 at 12:42 PM
Rooms and interior
- Bedrooms:4
- Total bathrooms:4
- Full bathrooms:3
- Half bathrooms:1
- Living area:3,251 sq. ft.
Heating and cooling
- Cooling:Ceiling Fans, Central Air, Electric
- Heating:Central, Natural Gas
Structure and exterior
- Roof:Composition
- Year built:2012
- Building area:3,251 sq. ft.
- Lot area:0.11 Acres
Schools
- High school:Hebron
- Middle school:Killian
- Elementary school:Independence
Finances and disclosures
- Price:$645,000
- Price per sq. ft.:$198.4
- Tax amount:$10,811
New listings near 2645 Hundred Knights Drive
- New
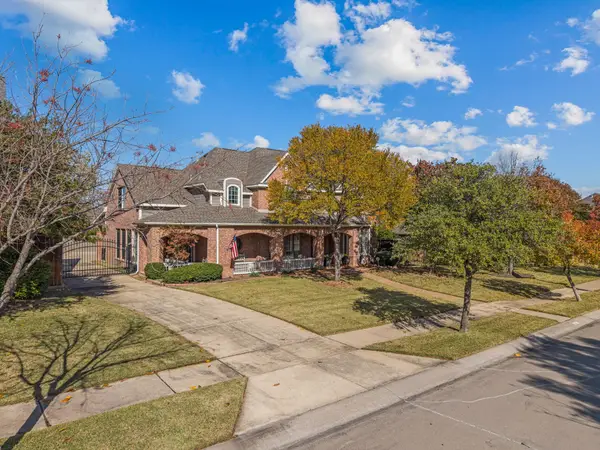 $937,000Active5 beds 5 baths4,361 sq. ft.
$937,000Active5 beds 5 baths4,361 sq. ft.2537 Avalon Drive, Lewisville, TX 75056
MLS# 21119981Listed by: WEICHERT REALTORS/PROPERTY PARTNERS - New
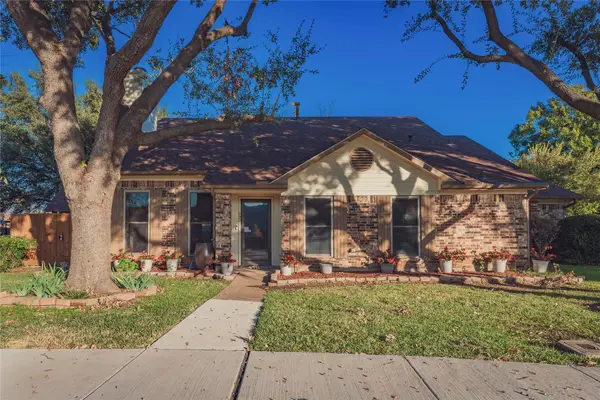 $390,000Active3 beds 3 baths1,801 sq. ft.
$390,000Active3 beds 3 baths1,801 sq. ft.593 King Circle, Lewisville, TX 75067
MLS# 21130362Listed by: CREEKVIEW REALTY - New
 $365,000Active3 beds 2 baths1,517 sq. ft.
$365,000Active3 beds 2 baths1,517 sq. ft.1209 Settlers Way, Lewisville, TX 75067
MLS# 21129702Listed by: COMPASS RE TEXAS, LLC - Open Sat, 1 to 3pmNew
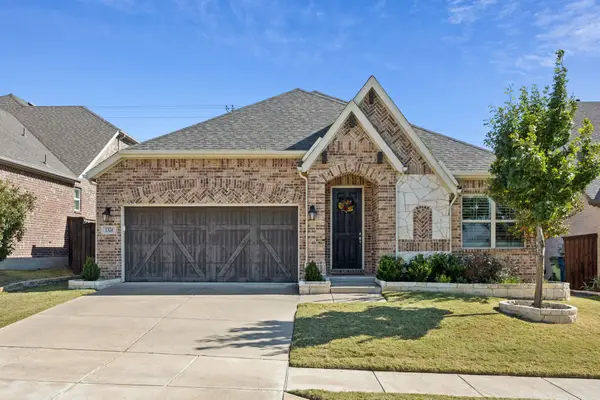 $595,000Active3 beds 2 baths2,195 sq. ft.
$595,000Active3 beds 2 baths2,195 sq. ft.1324 Lake Falls Terrace, Lewisville, TX 75010
MLS# 21130162Listed by: KELLER WILLIAMS REALTY DPR - New
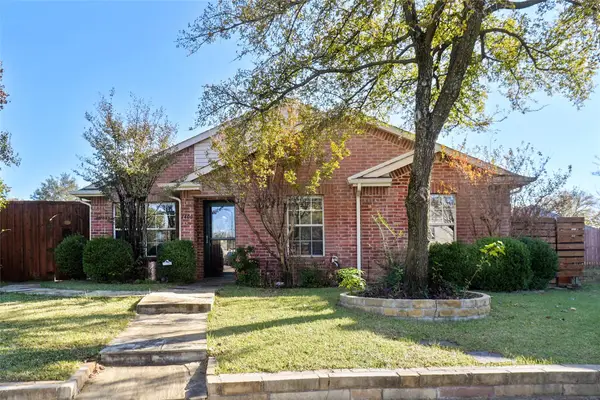 $415,000Active3 beds 2 baths1,508 sq. ft.
$415,000Active3 beds 2 baths1,508 sq. ft.1400 Di Orio Drive, Lewisville, TX 75067
MLS# 21112666Listed by: STAG RESIDENTIAL - New
 $679,000Active3 beds 3 baths3,019 sq. ft.
$679,000Active3 beds 3 baths3,019 sq. ft.628 Four Stones Boulevard, Lewisville, TX 75056
MLS# 21129105Listed by: RE/MAX DFW ASSOCIATES IV - New
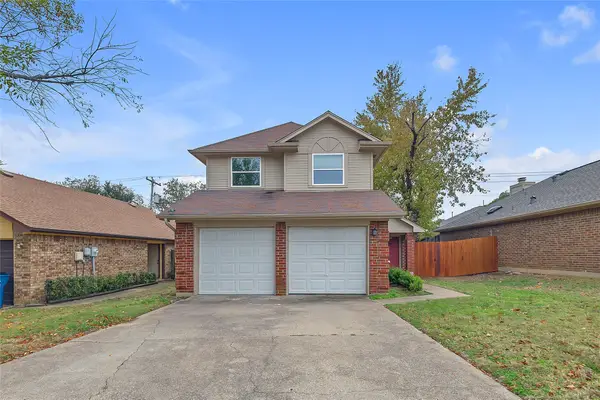 $334,900Active3 beds 2 baths1,251 sq. ft.
$334,900Active3 beds 2 baths1,251 sq. ft.1332 Azalia Bend, Lewisville, TX 75067
MLS# 21128159Listed by: FLEX GROUP REAL ESTATE - New
 $385,000Active3 beds 4 baths2,296 sq. ft.
$385,000Active3 beds 4 baths2,296 sq. ft.2524 Jacobson Drive, Lewisville, TX 75067
MLS# 21127924Listed by: SILVER KEYS REALTY - New
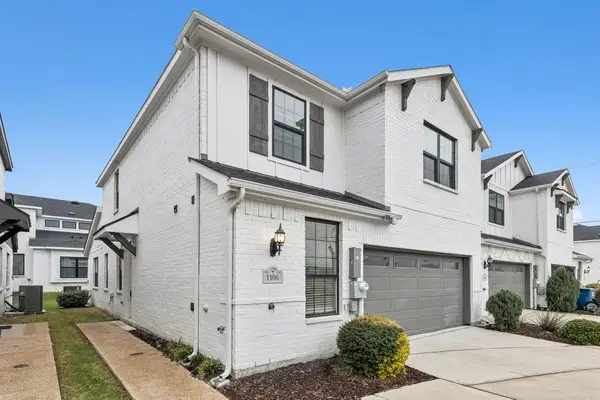 $415,000Active4 beds 3 baths2,107 sq. ft.
$415,000Active4 beds 3 baths2,107 sq. ft.1106 Bowie Drive, Lewisville, TX 75077
MLS# 21127601Listed by: IDREAM REALTY LLC - New
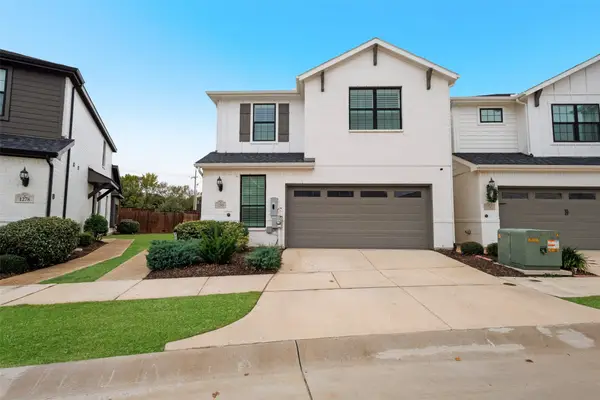 $410,000Active4 beds 3 baths2,096 sq. ft.
$410,000Active4 beds 3 baths2,096 sq. ft.1280 Lamar Drive, Lewisville, TX 75077
MLS# 21127394Listed by: COMPETITIVE EDGE REALTY LLC
