2709 King Arthur Boulevard, Lewisville, TX 75056
Local realty services provided by:ERA Myers & Myers Realty
Listed by: victor vo972-954-1008
Office: douglas elliman real estate
MLS#:21065382
Source:GDAR
Price summary
- Price:$1,450,000
- Price per sq. ft.:$315.63
- Monthly HOA dues:$111.67
About this home
Unlock the door to your dream summer home in this breathtaking, quintessential Castle Hills residence. Nestled in the heart of Castle Hills, this custom Sanders masterpiece spans nearly 4,600 sf, showcasing 5 luxurious bedroom suites—two located on the main floor, an inviting library & an elegant dining room. Step into the chef’s kitchen, a culinary enthusiast's paradise, featuring premium Subzero & Wolf appliances, exquisite granite countertops, a marble tile backsplash, abundant custom cabinetry, a butler's pantry, a spacious walk-in pantry & a bright breakfast area.
A stunning family room with a floor-to-ceiling stone gas log fireplace, an entertainment center & sweeping views of the serene backyard pool. The exquisite master retreat offers a private escape, with a cozy lounging area with a fireplace, a spa-like bathroom with granite countertops, a soaking tub, a luxurious shower & an expansive WIC.
Ascend to the upper level, where a large game room with a wet bar awaits, alongside 3 bedroom suites & a phenomenal media room equipped with theater-style seating. A large covered patio completes with an outdoor fireplace, BBQ area, sparkling pool, rejuvenating spa, an enchanting water fountain, and multiple decks ideal for relaxing in the sun or hosting gatherings. Enhanced with rich hand-scraped hardwood flooring, 3 elegant fireplaces, a well-appointed laundry room, a practical mudroom, a spacious 3 car garages. Centrally located in DFW’s most desirable location, easy access to all major highways, centrally located in nation’s fastest booming & growing economy region with multi-billion developments in Plano, Frisco, The Colony. This prestigious Castle Hills Golf & Country Club Community offers 26 parks, 6 pools, sports fields, fitness facilities, multiple fishing ponds, lakes, walking and biking trails. 10–15-minute drive to world-class shopping, dining, and entertainment at multiple venues including Grandscape, Legacy West, The Star Cowboys, and PGA headquarters.
Contact an agent
Home facts
- Year built:2008
- Listing ID #:21065382
- Added:216 day(s) ago
- Updated:December 11, 2025 at 08:25 AM
Rooms and interior
- Bedrooms:5
- Total bathrooms:6
- Full bathrooms:5
- Half bathrooms:1
- Living area:4,594 sq. ft.
Heating and cooling
- Cooling:Ceiling Fans, Central Air, Electric
- Heating:Central, Natural Gas
Structure and exterior
- Roof:Composition
- Year built:2008
- Building area:4,594 sq. ft.
- Lot area:0.3 Acres
Schools
- High school:Hebron
- Middle school:Killian
- Elementary school:Castle Hills
Finances and disclosures
- Price:$1,450,000
- Price per sq. ft.:$315.63
- Tax amount:$17,869
New listings near 2709 King Arthur Boulevard
- New
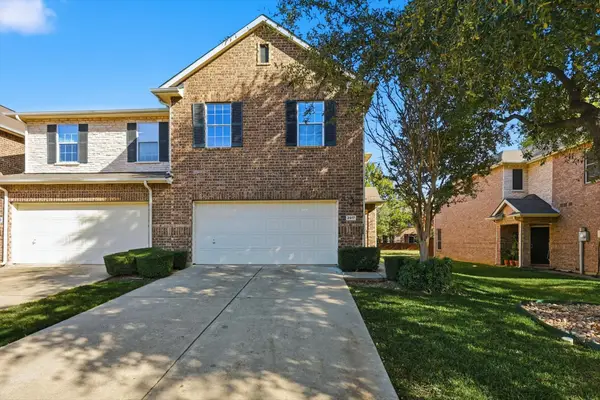 $400,000Active3 beds 3 baths1,860 sq. ft.
$400,000Active3 beds 3 baths1,860 sq. ft.2917 Saint Andrews Drive, Lewisville, TX 75067
MLS# 21130643Listed by: KELLER WILLIAMS REALTY-FM - New
 $404,900Active3 beds 3 baths1,850 sq. ft.
$404,900Active3 beds 3 baths1,850 sq. ft.244 Turnberry Lane, Lewisville, TX 75067
MLS# 21129114Listed by: KELLER WILLIAMS REALTY-FM - Open Sun, 2 to 4pmNew
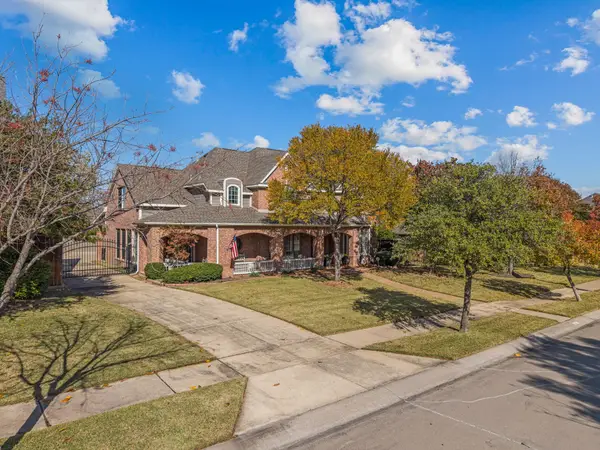 $937,000Active5 beds 5 baths4,361 sq. ft.
$937,000Active5 beds 5 baths4,361 sq. ft.2537 Avalon Drive, Lewisville, TX 75056
MLS# 21119981Listed by: WEICHERT REALTORS/PROPERTY PARTNERS - New
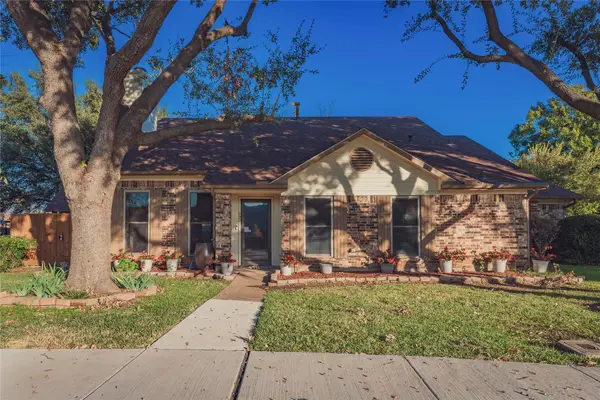 $390,000Active3 beds 3 baths1,801 sq. ft.
$390,000Active3 beds 3 baths1,801 sq. ft.593 King Circle, Lewisville, TX 75067
MLS# 21130362Listed by: CREEKVIEW REALTY - New
 $365,000Active3 beds 2 baths1,517 sq. ft.
$365,000Active3 beds 2 baths1,517 sq. ft.1209 Settlers Way, Lewisville, TX 75067
MLS# 21129702Listed by: COMPASS RE TEXAS, LLC - Open Sat, 1 to 3pmNew
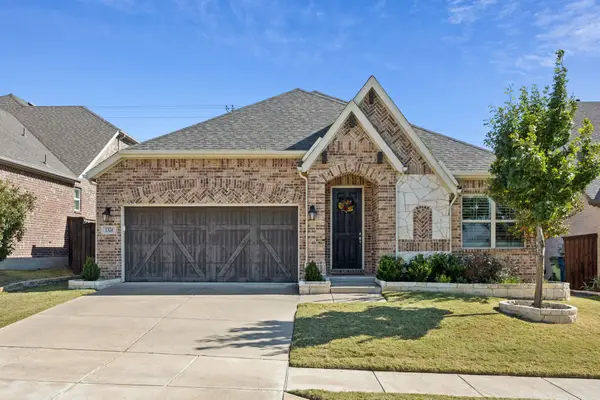 $595,000Active3 beds 2 baths2,195 sq. ft.
$595,000Active3 beds 2 baths2,195 sq. ft.1324 Lake Falls Terrace, Lewisville, TX 75010
MLS# 21130162Listed by: KELLER WILLIAMS REALTY DPR - New
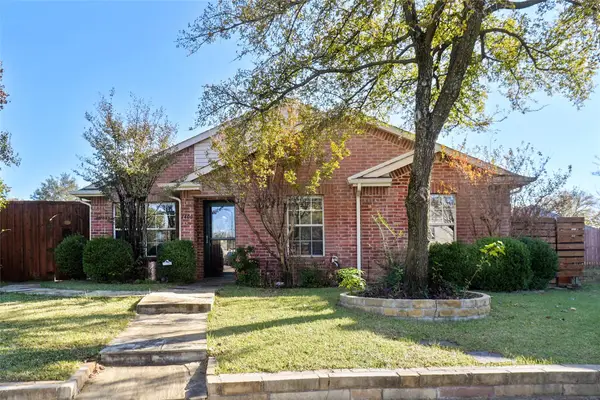 $415,000Active3 beds 2 baths1,508 sq. ft.
$415,000Active3 beds 2 baths1,508 sq. ft.1400 Di Orio Drive, Lewisville, TX 75067
MLS# 21112666Listed by: STAG RESIDENTIAL - New
 $679,000Active3 beds 3 baths3,019 sq. ft.
$679,000Active3 beds 3 baths3,019 sq. ft.628 Four Stones Boulevard, Lewisville, TX 75056
MLS# 21129105Listed by: RE/MAX DFW ASSOCIATES IV - New
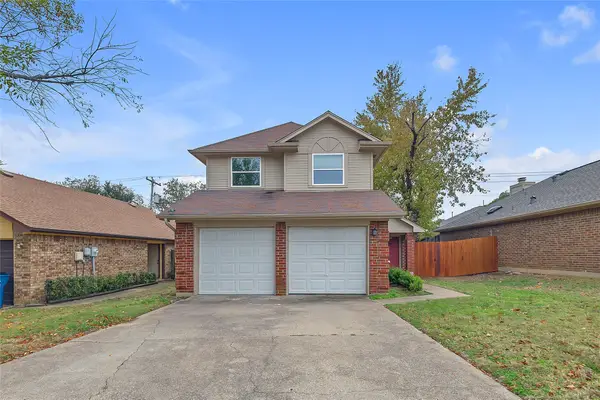 $334,900Active3 beds 2 baths1,251 sq. ft.
$334,900Active3 beds 2 baths1,251 sq. ft.1332 Azalia Bend, Lewisville, TX 75067
MLS# 21128159Listed by: FLEX GROUP REAL ESTATE - New
 $385,000Active3 beds 4 baths2,296 sq. ft.
$385,000Active3 beds 4 baths2,296 sq. ft.2524 Jacobson Drive, Lewisville, TX 75067
MLS# 21127924Listed by: SILVER KEYS REALTY
