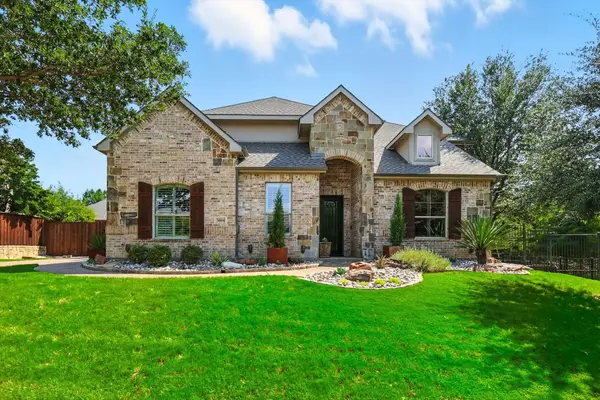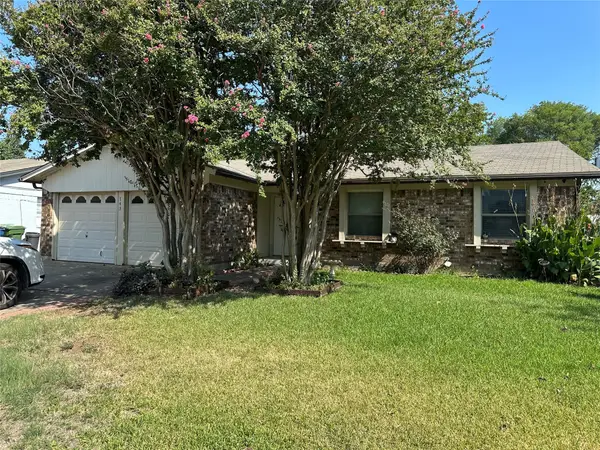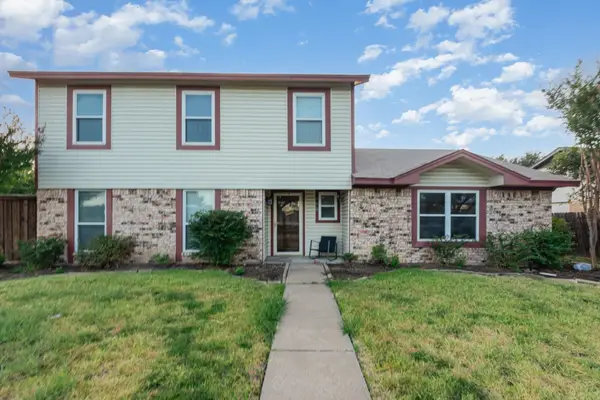2721 Hundred Knights Drive, Lewisville, TX 75056
Local realty services provided by:ERA Myers & Myers Realty



Listed by:pamela boronski972-608-0300
Office:ebby halliday realtors
MLS#:21038339
Source:GDAR
Price summary
- Price:$625,000
- Price per sq. ft.:$188.59
- Monthly HOA dues:$105
About this home
Enjoy the warmth and openness of this immaculate home located in the heart of the Castle Hills Community. This home one-of-a-kind floorplan sits within a Gated Community called The Reserve within the Master planned community of Castle Hills. Executive low maintenance at its Finest. The open floorplan boasts an Elegant Executive work space, grand family room with heatllator fireplace and is open to the kitchen and dining space, the perfect layout for entertaining and large gatherings. The kitchen offers a grand island with extra seating, granite countertops, convection oven, gas cooktop, spacious walk-in pantry, Butler pantry, and a VERY generous dining area. The expansive primary suite is thoughtfully positioned on the main level for ultimate privacy, featuring a lavish ensuite bath with separate sinks, ample counter space, luxurious soaking tub, and a spacious walk-in closet. Upstairs you will find a split bdrm layout with 2 very generously sized secondary bedrooms, one with a window seat and ensuite bath ensuring convenience and privacy. The gameroom offers the perfect space for entertaining, relaxing or watching movies. Large windows provide natural light, creating a bright and inviting atmosphere. The low-maintenance backyard is surrounded by a privacy fence and includes a spacious covered patio, perfect for relaxing outdoors. Roof 2024, Artificial turf, Wood Flooring throughout main level. HOA $1360 annually,The Reserve has secondary HOA managed by Goodwin & Company. $118 per month covers front yard maintenance, private clubhouse with pool & gym.
Contact an agent
Home facts
- Year built:2014
- Listing Id #:21038339
- Added:1 day(s) ago
- Updated:August 22, 2025 at 02:56 PM
Rooms and interior
- Bedrooms:3
- Total bathrooms:4
- Full bathrooms:3
- Half bathrooms:1
- Living area:3,314 sq. ft.
Heating and cooling
- Cooling:Ceiling Fans, Central Air, Electric
- Heating:Central, Natural Gas
Structure and exterior
- Roof:Composition
- Year built:2014
- Building area:3,314 sq. ft.
- Lot area:0.11 Acres
Schools
- High school:Hebron
- Middle school:Killian
- Elementary school:Independence
Finances and disclosures
- Price:$625,000
- Price per sq. ft.:$188.59
- Tax amount:$11,386
New listings near 2721 Hundred Knights Drive
- Open Sat, 1 to 3pmNew
 $925,000Active5 beds 4 baths4,353 sq. ft.
$925,000Active5 beds 4 baths4,353 sq. ft.3004 Spring Water Court, Lewisville, TX 75077
MLS# 21033200Listed by: KELLER WILLIAMS REALTY-FM - New
 $325,000Active3 beds 2 baths1,224 sq. ft.
$325,000Active3 beds 2 baths1,224 sq. ft.743 Price Drive, Lewisville, TX 75067
MLS# 21039629Listed by: FATHOM REALTY, LLC - New
 $775,000Active4 beds 4 baths3,070 sq. ft.
$775,000Active4 beds 4 baths3,070 sq. ft.3548 Damsel Brooke Street, Lewisville, TX 75056
MLS# 21034575Listed by: BEAM REAL ESTATE, LLC - New
 $345,000Active3 beds 2 baths1,569 sq. ft.
$345,000Active3 beds 2 baths1,569 sq. ft.1403 Bogard Lane, Lewisville, TX 75077
MLS# 21037401Listed by: FATHOM REALTY - New
 $250,000Active3 beds 4 baths1,750 sq. ft.
$250,000Active3 beds 4 baths1,750 sq. ft.2700 Club Ridge Drive #2, Lewisville, TX 75067
MLS# 21029315Listed by: RE/MAX DALLAS SUBURBS - New
 $390,000Active4 beds 3 baths2,349 sq. ft.
$390,000Active4 beds 3 baths2,349 sq. ft.1315 Falcon Drive, Lewisville, TX 75077
MLS# 21038957Listed by: LPT REALTY LLC - Open Sat, 2am to 4pmNew
 $350,000Active3 beds 2 baths1,450 sq. ft.
$350,000Active3 beds 2 baths1,450 sq. ft.912 Brose Drive, Lewisville, TX 75067
MLS# 21030514Listed by: 24:15 REALTY - New
 $405,000Active4 beds 2 baths1,980 sq. ft.
$405,000Active4 beds 2 baths1,980 sq. ft.586 Abilene Drive, Lewisville, TX 75067
MLS# 21036974Listed by: MARK SPAIN REAL ESTATE - New
 $295,000Active3 beds 2 baths1,415 sq. ft.
$295,000Active3 beds 2 baths1,415 sq. ft.2101 N Mill Street, Lewisville, TX 75057
MLS# 21033487Listed by: REPEAT REALTY, LLC
