2820 Gareths Sword Drive, Lewisville, TX 75056
Local realty services provided by:ERA Newlin & Company
Listed by: kimberly woodard972-608-0300
Office: ebby halliday realtors
MLS#:21031160
Source:GDAR
Price summary
- Price:$1,150,000
- Price per sq. ft.:$228.99
- Monthly HOA dues:$113.33
About this home
NEW PRICE + $10,000 BUYER INCENTIVE! MOTIVATED SELLER—MAKE YOUR OFFER TODAY!
Just in time for the holidays, step into warmth, elegance, and luxury in this stunning Huntington-built home in the prestigious Castle Hills community. This impressive 5-bedroom, 5.5-bath home offers private en-suite baths and walk-in closets in every bedroom, providing comfort and flexibility for multigenerational living or hosting guests. A dramatic two-story foyer welcomes you into a private study with coffered ceilings and custom built-ins. The gourmet kitchen is a chef’s dream, featuring Wolf appliances, Sub-Zero refrigerator, Miele dishwasher, granite countertops, an oversized island, and a butler’s pantry with wine fridge. The kitchen opens seamlessly to a light-filled family room and casual dining area—perfect for everyday living and festive entertaining. The main-level primary suite offers peaceful views, a sitting area, and a spa-like bath with dual vanities, garden tub, walk-in shower, and a spacious custom closet.Enjoy year-round outdoor living with a covered patio, wood-burning fireplace, built-in outdoor kitchen, tranquil fountain, and a grassy yard ideal for pets, play, or a future pool. Upstairs features a large game room with wet bar, a dedicated media room, and a split-bedroom layout offering additional privacy. Additional highlights include a 3-car garage with extended driveway, abundant storage, and new carpet installed March 2025.Located in the heart of Castle Hills, residents enjoy access to community pools, clubhouse, tennis courts, parks, trails, and the Village Shops with dining and retail.Don’t miss this exceptional home—schedule your tour today!*Buyer and Buyer’s Agent to verify all listing information.*
Contact an agent
Home facts
- Year built:2007
- Listing ID #:21031160
- Added:258 day(s) ago
- Updated:December 11, 2025 at 12:42 PM
Rooms and interior
- Bedrooms:5
- Total bathrooms:6
- Full bathrooms:5
- Half bathrooms:1
- Living area:5,022 sq. ft.
Heating and cooling
- Cooling:Ceiling Fans, Central Air
- Heating:Central
Structure and exterior
- Roof:Composition
- Year built:2007
- Building area:5,022 sq. ft.
- Lot area:0.3 Acres
Schools
- High school:Hebron
- Middle school:Killian
- Elementary school:Castle Hills
Finances and disclosures
- Price:$1,150,000
- Price per sq. ft.:$228.99
- Tax amount:$18,846
New listings near 2820 Gareths Sword Drive
- New
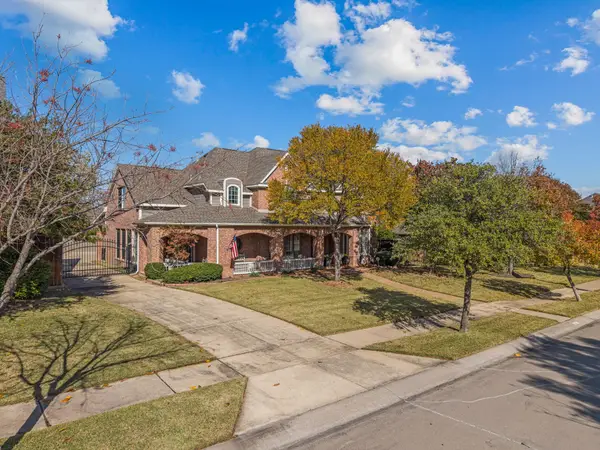 $937,000Active5 beds 5 baths4,361 sq. ft.
$937,000Active5 beds 5 baths4,361 sq. ft.2537 Avalon Drive, Lewisville, TX 75056
MLS# 21119981Listed by: WEICHERT REALTORS/PROPERTY PARTNERS - New
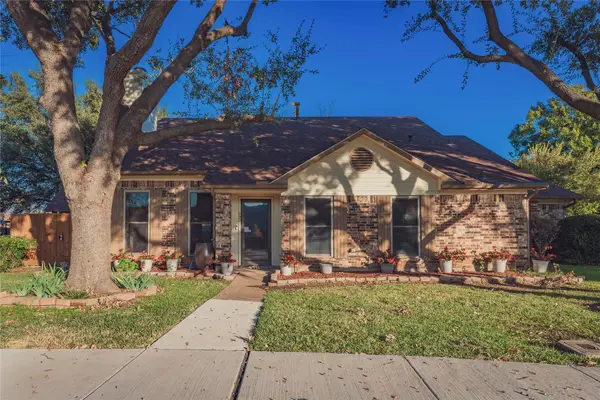 $390,000Active3 beds 3 baths1,801 sq. ft.
$390,000Active3 beds 3 baths1,801 sq. ft.593 King Circle, Lewisville, TX 75067
MLS# 21130362Listed by: CREEKVIEW REALTY - New
 $365,000Active3 beds 2 baths1,517 sq. ft.
$365,000Active3 beds 2 baths1,517 sq. ft.1209 Settlers Way, Lewisville, TX 75067
MLS# 21129702Listed by: COMPASS RE TEXAS, LLC - Open Sat, 1 to 3pmNew
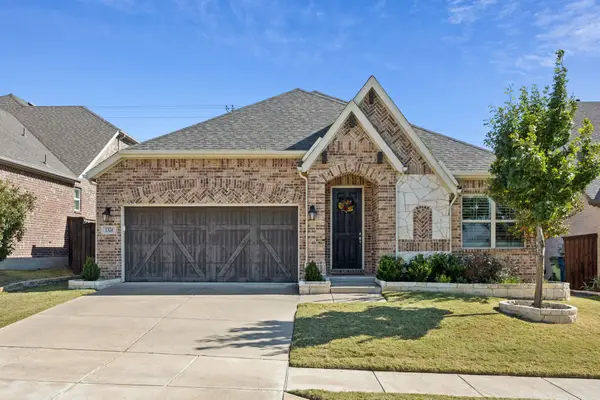 $595,000Active3 beds 2 baths2,195 sq. ft.
$595,000Active3 beds 2 baths2,195 sq. ft.1324 Lake Falls Terrace, Lewisville, TX 75010
MLS# 21130162Listed by: KELLER WILLIAMS REALTY DPR - New
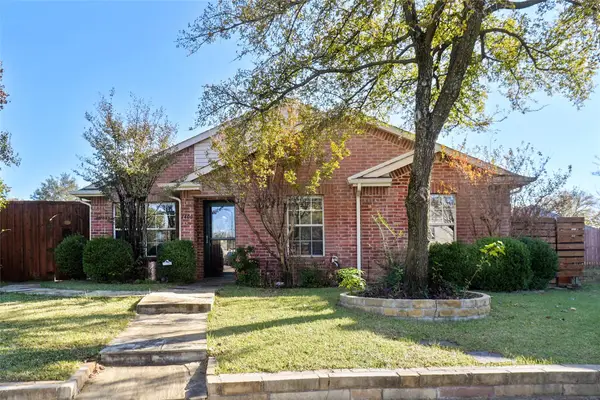 $415,000Active3 beds 2 baths1,508 sq. ft.
$415,000Active3 beds 2 baths1,508 sq. ft.1400 Di Orio Drive, Lewisville, TX 75067
MLS# 21112666Listed by: STAG RESIDENTIAL - New
 $679,000Active3 beds 3 baths3,019 sq. ft.
$679,000Active3 beds 3 baths3,019 sq. ft.628 Four Stones Boulevard, Lewisville, TX 75056
MLS# 21129105Listed by: RE/MAX DFW ASSOCIATES IV - New
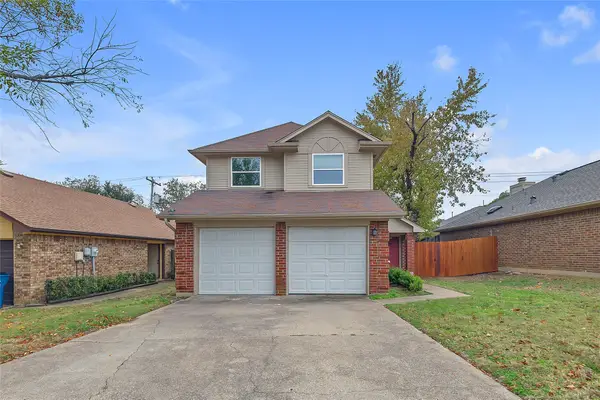 $334,900Active3 beds 2 baths1,251 sq. ft.
$334,900Active3 beds 2 baths1,251 sq. ft.1332 Azalia Bend, Lewisville, TX 75067
MLS# 21128159Listed by: FLEX GROUP REAL ESTATE - New
 $385,000Active3 beds 4 baths2,296 sq. ft.
$385,000Active3 beds 4 baths2,296 sq. ft.2524 Jacobson Drive, Lewisville, TX 75067
MLS# 21127924Listed by: SILVER KEYS REALTY - New
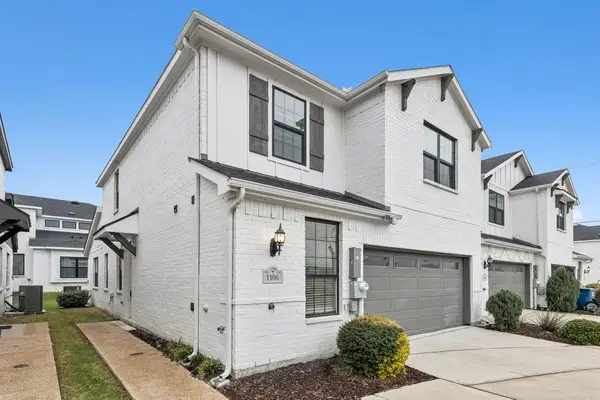 $415,000Active4 beds 3 baths2,107 sq. ft.
$415,000Active4 beds 3 baths2,107 sq. ft.1106 Bowie Drive, Lewisville, TX 75077
MLS# 21127601Listed by: IDREAM REALTY LLC - New
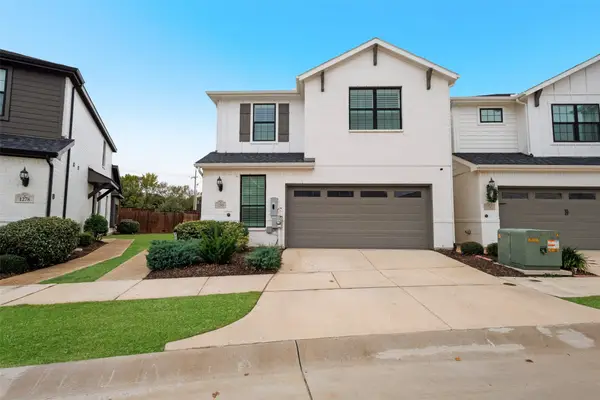 $410,000Active4 beds 3 baths2,096 sq. ft.
$410,000Active4 beds 3 baths2,096 sq. ft.1280 Lamar Drive, Lewisville, TX 75077
MLS# 21127394Listed by: COMPETITIVE EDGE REALTY LLC
