3020 Hereford Drive, Lewisville, TX 75056
Local realty services provided by:ERA Newlin & Company
Listed by: cami hobbs riley972-382-8882
Office: keller williams prosper celina
MLS#:20989386
Source:GDAR
Price summary
- Price:$539,900
- Price per sq. ft.:$222.91
- Monthly HOA dues:$100
About this home
Welcome to Castle Hills North — one of the area’s premier, award-winning master-planned and mixed-use communities offering endless amenities! This beautiful home boasts a functional, flexible floor plan featuring a dedicated home office with French doors and a closet, a spacious formal dining room, and an open-concept kitchen that overlooks the inviting living area with a cozy fireplace. Upstairs, you’ll find the private primary suite plus two generous bedrooms and a versatile bonus room perfect for a media space or game room. Enjoy abundant natural light, ample storage, and stylish light fixtures throughout. Step outside to a covered patio and a nicely sized backyard ideal for relaxing or entertaining. Residents of Castle Hills enjoy access to multiple pools, parks, basketball, volleyball and tennis courts, a fully equipped gym, fantastic dining and shopping options, and so much more. Don’t miss the chance to make this wonderful home yours!
Contact an agent
Home facts
- Year built:2009
- Listing ID #:20989386
- Added:227 day(s) ago
- Updated:February 16, 2026 at 08:17 AM
Rooms and interior
- Bedrooms:3
- Total bathrooms:3
- Full bathrooms:2
- Half bathrooms:1
- Living area:2,422 sq. ft.
Heating and cooling
- Cooling:Ceiling Fans, Central Air, Electric
- Heating:Central, Natural Gas
Structure and exterior
- Roof:Composition
- Year built:2009
- Building area:2,422 sq. ft.
- Lot area:0.1 Acres
Schools
- High school:Hebron
- Middle school:Killian
- Elementary school:Independence
Finances and disclosures
- Price:$539,900
- Price per sq. ft.:$222.91
- Tax amount:$8,458
New listings near 3020 Hereford Drive
- New
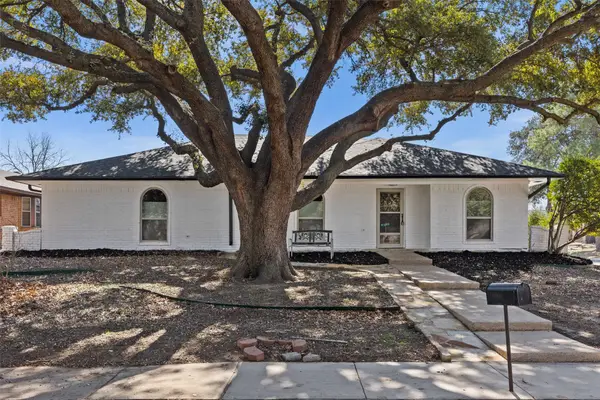 $419,900Active3 beds 2 baths1,937 sq. ft.
$419,900Active3 beds 2 baths1,937 sq. ft.1870 El Paso Street, Lewisville, TX 75077
MLS# 21179438Listed by: RENDON REALTY, LLC - New
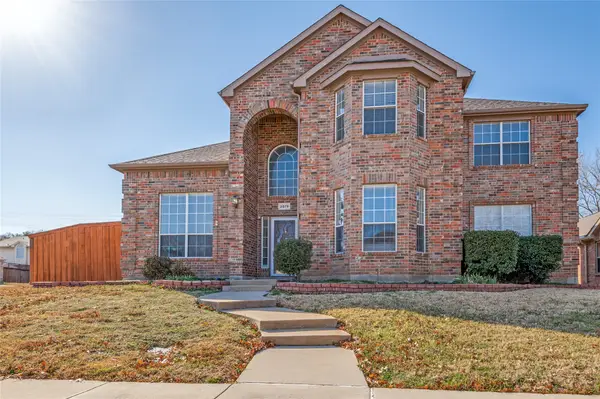 $625,000Active4 beds 3 baths3,018 sq. ft.
$625,000Active4 beds 3 baths3,018 sq. ft.2079 Sunset Lane, Lewisville, TX 75067
MLS# 21180042Listed by: THE MICHAEL GROUP - New
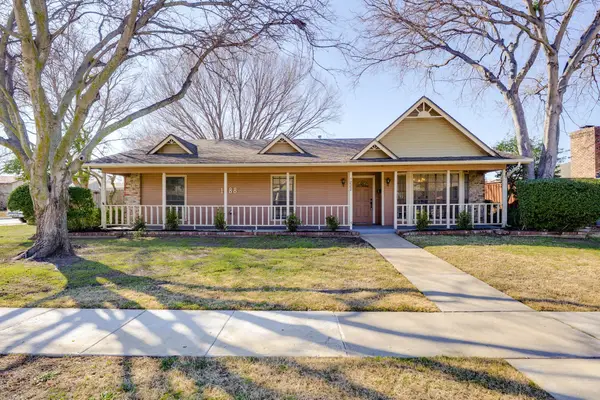 $299,000Active3 beds 2 baths1,564 sq. ft.
$299,000Active3 beds 2 baths1,564 sq. ft.1888 Tree Crest Drive, Lewisville, TX 75077
MLS# 21178493Listed by: LEGACY BUYER PARTNERS - New
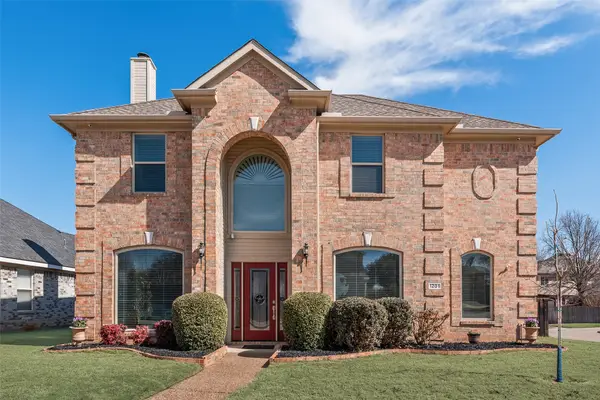 $470,000Active4 beds 3 baths2,201 sq. ft.
$470,000Active4 beds 3 baths2,201 sq. ft.1201 Christopher Lane, Lewisville, TX 75077
MLS# 21166316Listed by: INTEGRITY PLUS REALTY LLC - New
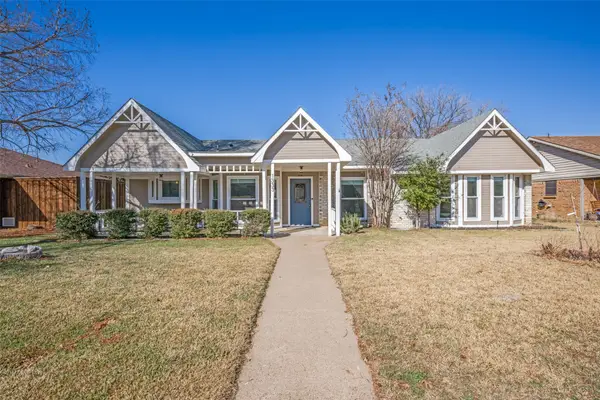 $350,000Active3 beds 2 baths1,494 sq. ft.
$350,000Active3 beds 2 baths1,494 sq. ft.1333 Brazos Boulevard, Lewisville, TX 75077
MLS# 21178853Listed by: EASTORIA REAL ESTATE, INC - New
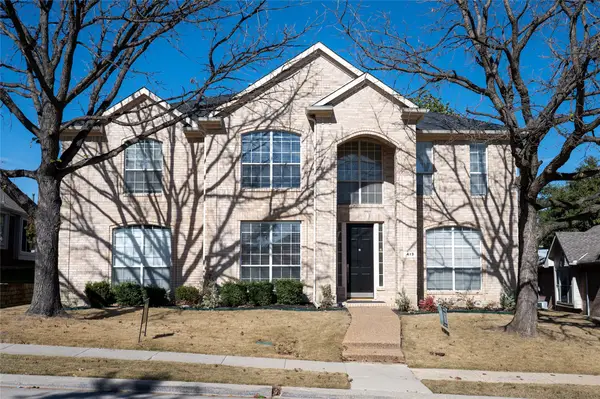 $634,999Active5 beds 3 baths3,461 sq. ft.
$634,999Active5 beds 3 baths3,461 sq. ft.413 Ridge Meade Drive, Lewisville, TX 75067
MLS# 21164274Listed by: MONUMENT REALTY - New
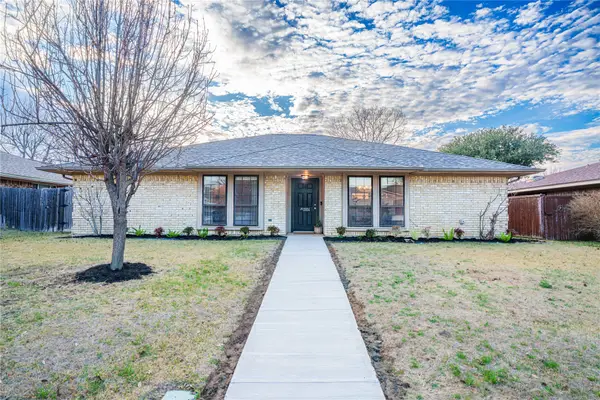 $395,000Active3 beds 2 baths1,812 sq. ft.
$395,000Active3 beds 2 baths1,812 sq. ft.1924 Sierra Drive, Lewisville, TX 75077
MLS# 21179138Listed by: RE/MAX CROSS COUNTRY - New
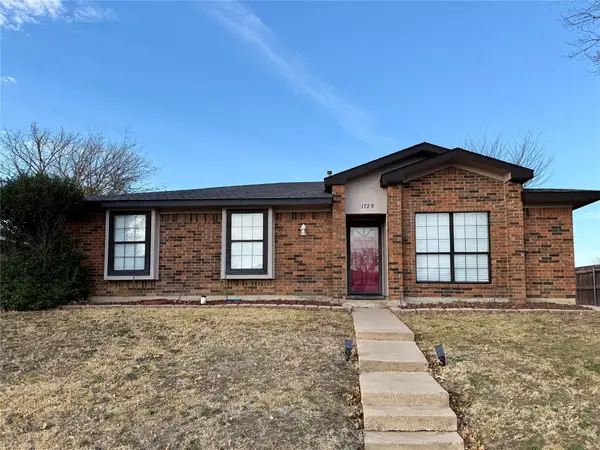 $347,000Active3 beds 2 baths1,656 sq. ft.
$347,000Active3 beds 2 baths1,656 sq. ft.1729 Belltower Place, Lewisville, TX 75067
MLS# 21179141Listed by: CITIWIDE PROPERTIES CORP. - New
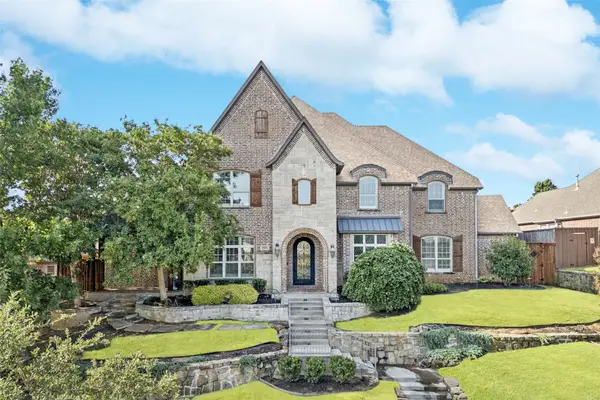 $1,650,000Active5 beds 5 baths5,328 sq. ft.
$1,650,000Active5 beds 5 baths5,328 sq. ft.2624 Sir Gawain Lane, Lewisville, TX 75056
MLS# 21163476Listed by: ALLIE BETH ALLMAN & ASSOC. - New
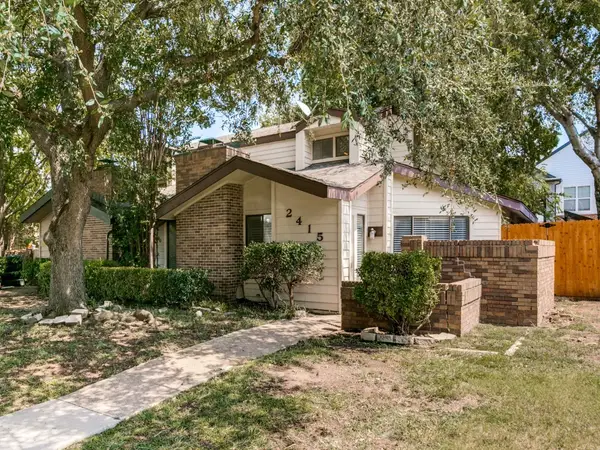 $245,000Active2 beds 2 baths1,314 sq. ft.
$245,000Active2 beds 2 baths1,314 sq. ft.2415 Sendero Trail, Lewisville, TX 75067
MLS# 21177999Listed by: BERKSHIRE HATHAWAYHS PENFED TX

