3548 Damsel Brooke Street, Lewisville, TX 75056
Local realty services provided by:ERA Courtyard Real Estate
Listed by: carver bennett469-684-6145
Office: bennett realty
MLS#:21153357
Source:GDAR
Price summary
- Price:$749,900
- Price per sq. ft.:$244.43
- Monthly HOA dues:$100
About this home
Experience refined living at 3548 Damsel Brooke St, a beautifully appointed 4-bed, 3.5-bath home featuring upgrades and exceptional design throughout. The chef’s kitchen with premium finishes and a large island opens to a bright, elegant living space, perfect for entertaining and everyday comfort. A private office with custom cabinetry, formal dining, breakfast nook, spacious game room, and media room with surround sound elevate the lifestyle this home offers.
Upstairs, the oversized primary suite offers a peaceful retreat, while the secondary bedrooms are conveniently located on the same level, ideal for keeping little ones close, simplifying bedtime routines, or staying connected without being too far away. First floor features a private mother-in-law suite featuring its own ensuite bathroom, perfect for guests or extended family.
This American Legend home delivers unmatched value without compromise and is one of the last single-family home subdivisions in Castle Hills, as new development has shifted primarily to townhomes with smaller indoor-outdoor living space and higher HOA fees.
Enjoy resort-style amenities, lakes, golf, trails, parks, and top-rated schools, all in the heart of Castle Hills. With over $125K in upgrades, incredible closet space, walk-in attic storage, and EV-ready convenience, this late-2022 build feels fresh, modern, and truly move-in ready. Don't miss this rare opportunity to own luxury, comfort, and premium community living with no PID or MUD taxes. TVs and motorized blinds will convey.
Contact an agent
Home facts
- Year built:2022
- Listing ID #:21153357
- Added:89 day(s) ago
- Updated:February 16, 2026 at 08:17 AM
Rooms and interior
- Bedrooms:4
- Total bathrooms:4
- Full bathrooms:3
- Half bathrooms:1
- Living area:3,068 sq. ft.
Heating and cooling
- Cooling:Ceiling Fans, Central Air
- Heating:Central
Structure and exterior
- Year built:2022
- Building area:3,068 sq. ft.
- Lot area:0.11 Acres
Schools
- High school:The Colony
- Middle school:Griffin
- Elementary school:Memorial
Finances and disclosures
- Price:$749,900
- Price per sq. ft.:$244.43
- Tax amount:$13,213
New listings near 3548 Damsel Brooke Street
- New
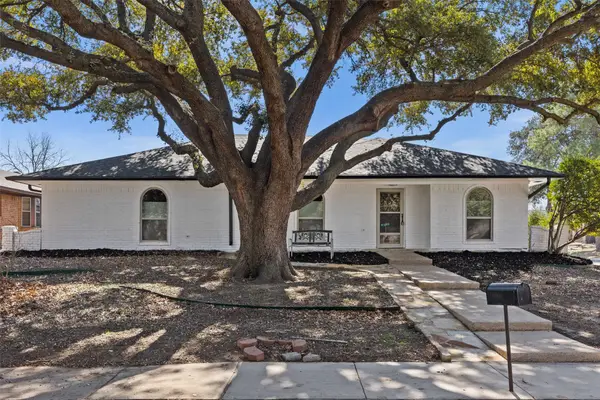 $419,900Active3 beds 2 baths1,937 sq. ft.
$419,900Active3 beds 2 baths1,937 sq. ft.1870 El Paso Street, Lewisville, TX 75077
MLS# 21179438Listed by: RENDON REALTY, LLC - New
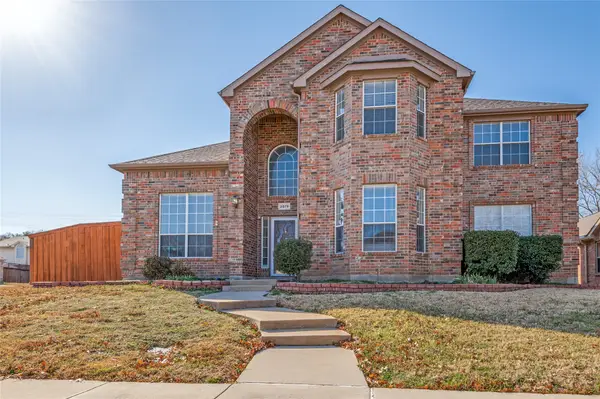 $625,000Active4 beds 3 baths3,018 sq. ft.
$625,000Active4 beds 3 baths3,018 sq. ft.2079 Sunset Lane, Lewisville, TX 75067
MLS# 21180042Listed by: THE MICHAEL GROUP - New
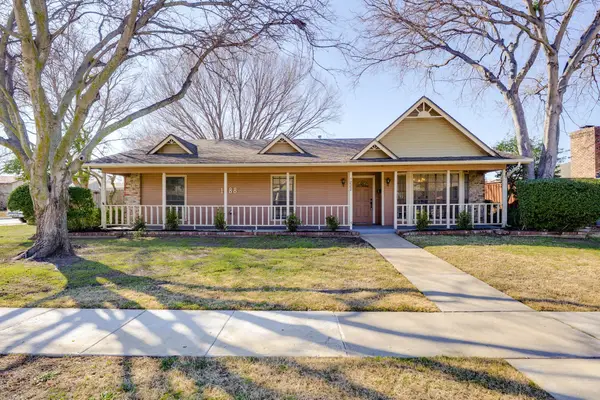 $299,000Active3 beds 2 baths1,564 sq. ft.
$299,000Active3 beds 2 baths1,564 sq. ft.1888 Tree Crest Drive, Lewisville, TX 75077
MLS# 21178493Listed by: LEGACY BUYER PARTNERS - New
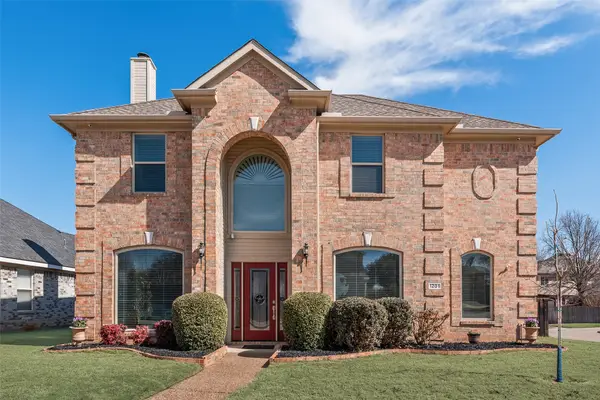 $470,000Active4 beds 3 baths2,201 sq. ft.
$470,000Active4 beds 3 baths2,201 sq. ft.1201 Christopher Lane, Lewisville, TX 75077
MLS# 21166316Listed by: INTEGRITY PLUS REALTY LLC - New
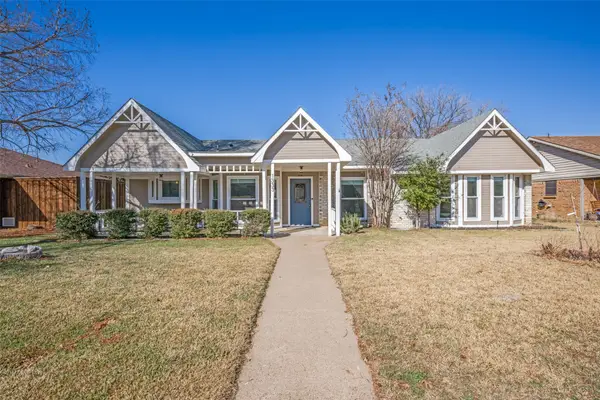 $350,000Active3 beds 2 baths1,494 sq. ft.
$350,000Active3 beds 2 baths1,494 sq. ft.1333 Brazos Boulevard, Lewisville, TX 75077
MLS# 21178853Listed by: EASTORIA REAL ESTATE, INC - New
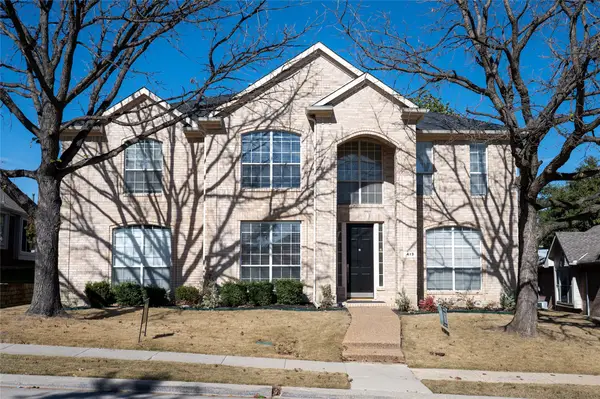 $634,999Active5 beds 3 baths3,461 sq. ft.
$634,999Active5 beds 3 baths3,461 sq. ft.413 Ridge Meade Drive, Lewisville, TX 75067
MLS# 21164274Listed by: MONUMENT REALTY - New
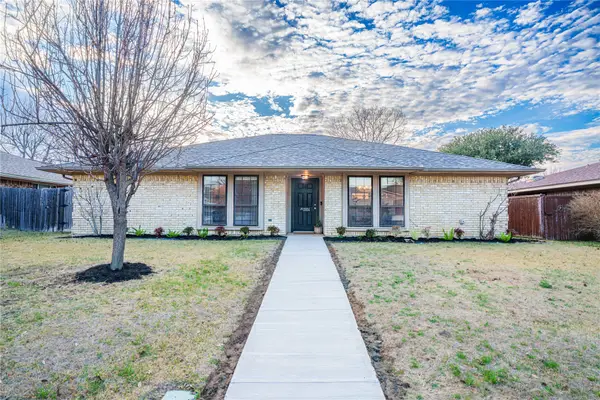 $395,000Active3 beds 2 baths1,812 sq. ft.
$395,000Active3 beds 2 baths1,812 sq. ft.1924 Sierra Drive, Lewisville, TX 75077
MLS# 21179138Listed by: RE/MAX CROSS COUNTRY - New
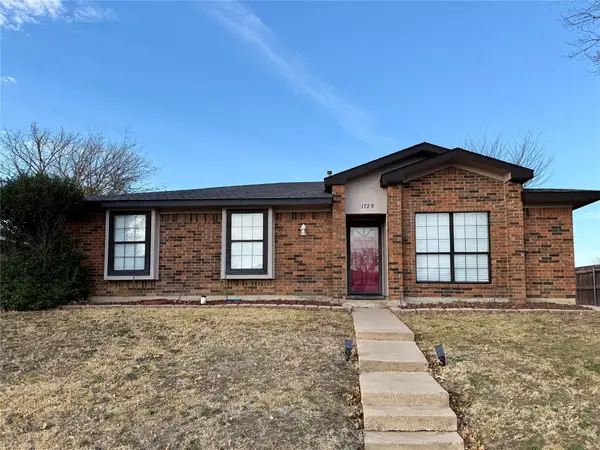 $347,000Active3 beds 2 baths1,656 sq. ft.
$347,000Active3 beds 2 baths1,656 sq. ft.1729 Belltower Place, Lewisville, TX 75067
MLS# 21179141Listed by: CITIWIDE PROPERTIES CORP. - New
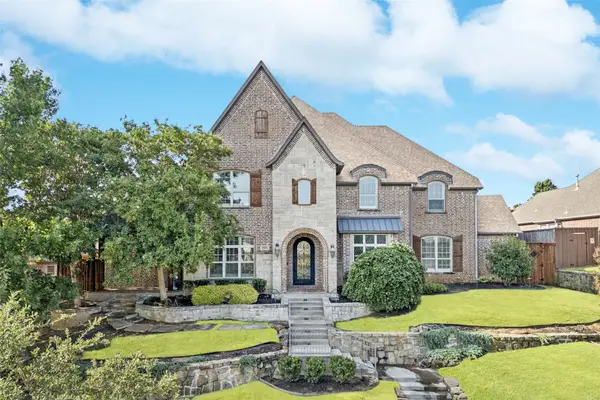 $1,650,000Active5 beds 5 baths5,328 sq. ft.
$1,650,000Active5 beds 5 baths5,328 sq. ft.2624 Sir Gawain Lane, Lewisville, TX 75056
MLS# 21163476Listed by: ALLIE BETH ALLMAN & ASSOC. - New
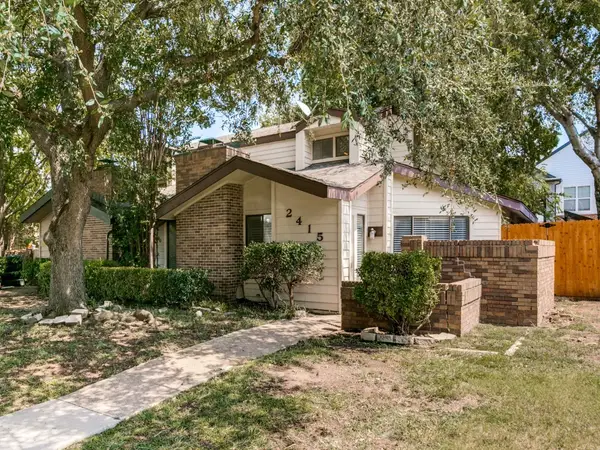 $245,000Active2 beds 2 baths1,314 sq. ft.
$245,000Active2 beds 2 baths1,314 sq. ft.2415 Sendero Trail, Lewisville, TX 75067
MLS# 21177999Listed by: BERKSHIRE HATHAWAYHS PENFED TX

