3909 Lucan Lane, Lewisville, TX 75056
Local realty services provided by:ERA Newlin & Company
Listed by: imran lalani, salim rajani469-431-5085
Office: tycoon realty group, llc.
MLS#:20992894
Source:GDAR
Price summary
- Price:$584,900
- Price per sq. ft.:$252.55
- Monthly HOA dues:$113.33
About this home
MORTGAGE ASSUMPTION option at 3.25 %!! allowing qualified buyers to assume the seller’s existing loan, a rare chance to potentially secure a lower interest rate and monthly payment compared to today’s market rates. Now that is hard to find! Seller to walk buyer through assumption process! Step into style with this beautifully crafted 3-bedroom, 2.5-bathroom townhome, nestled in the highly sought-after Castle Hills North Point community. From the moment you enter, you’re welcomed by soaring ceilings and abundant natural light that accentuate the sleek, modern finishes throughout. Enjoy the convenience of a spacious first-floor primary suite, offering privacy and ease of living. Upstairs, you'll find two additional bedrooms, a cozy fully equipped media room, and a bright, open loft—perfect for a home office, playroom, or reading nook. Step outside to your own private outdoor retreat featuring a low-maintenance yard, ideal for morning coffee or peaceful evenings. Surrounded by tall privacy fencing, it offers a tranquil escape with minimal upkeep. This home has been lovingly maintained, showcasing gleaming floors and thoughtfully designed living spaces that are truly move-in ready. Located just minutes from major highways, shopping, and entertainment, you'll enjoy quick access to Grandscape, Legacy West, and The Star—three of DFW’s premier mixed-use destinations. As a Castle Hills resident, you'll enjoy exclusive access to five private workout facilities, multiple community parks ideal for families, and all Castle Hills pools with a resident pool pass—offering a true resort-style lifestyle every day.
Contact an agent
Home facts
- Year built:2020
- Listing ID #:20992894
- Added:126 day(s) ago
- Updated:November 15, 2025 at 08:44 AM
Rooms and interior
- Bedrooms:3
- Total bathrooms:3
- Full bathrooms:2
- Half bathrooms:1
- Living area:2,316 sq. ft.
Heating and cooling
- Cooling:Attic Fan, Ceiling Fans, Central Air, Zoned
- Heating:Central, Electric, Zoned
Structure and exterior
- Roof:Wood
- Year built:2020
- Building area:2,316 sq. ft.
- Lot area:0.07 Acres
Schools
- High school:The Colony
- Middle school:Griffin
- Elementary school:Memorial
Finances and disclosures
- Price:$584,900
- Price per sq. ft.:$252.55
- Tax amount:$8,576
New listings near 3909 Lucan Lane
- Open Sun, 1 to 3pmNew
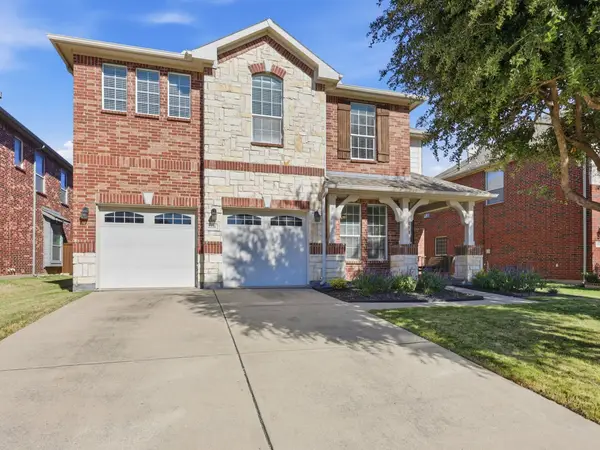 $625,000Active4 beds 3 baths3,287 sq. ft.
$625,000Active4 beds 3 baths3,287 sq. ft.2731 Safe Harbor Drive, Lewisville, TX 75056
MLS# 21109038Listed by: MISSION TO CLOSE - New
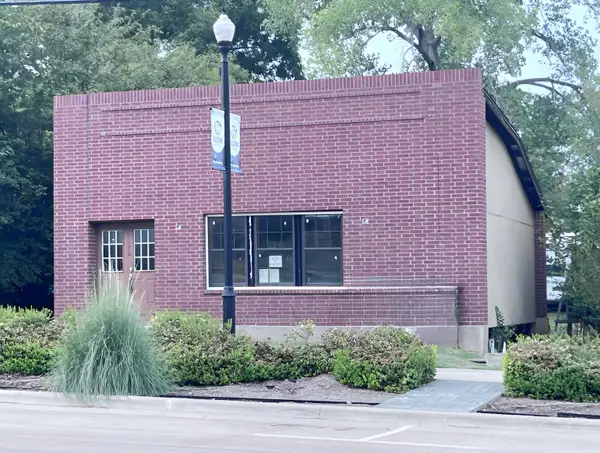 $250,000Active0.15 Acres
$250,000Active0.15 Acres527 E Main Street, Lewisville, TX 75057
MLS# 62499267Listed by: INTERO RIVER OAKS OFFICE - New
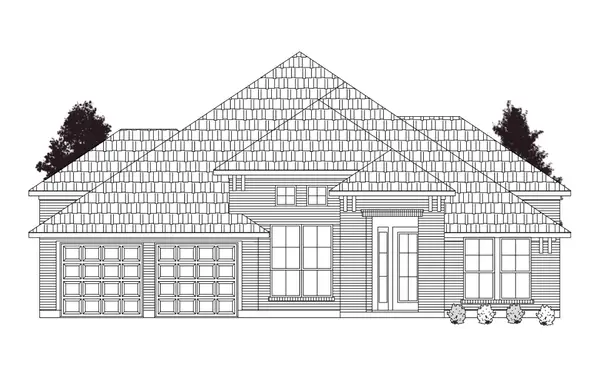 $680,900Active4 beds 4 baths2,870 sq. ft.
$680,900Active4 beds 4 baths2,870 sq. ft.10707 Flamingo Feather Court, Cypress, TX 77433
MLS# 75226854Listed by: RAVENNA HOMES - New
 $697,000Active3 beds 4 baths2,868 sq. ft.
$697,000Active3 beds 4 baths2,868 sq. ft.204 S Village Way, Lewisville, TX 75057
MLS# 21111353Listed by: AIRSPACE - New
 $284,600Active3 beds 2 baths1,731 sq. ft.
$284,600Active3 beds 2 baths1,731 sq. ft.405 Sweetbriar Drive, Lewisville, TX 75067
MLS# 21112565Listed by: KELLER WILLIAMS REALTY DPR - Open Sat, 11am to 3pmNew
 $430,000Active3 beds 2 baths1,850 sq. ft.
$430,000Active3 beds 2 baths1,850 sq. ft.990 Downey Drive, Lewisville, TX 75067
MLS# 21085571Listed by: BLUEMARK, LLC - New
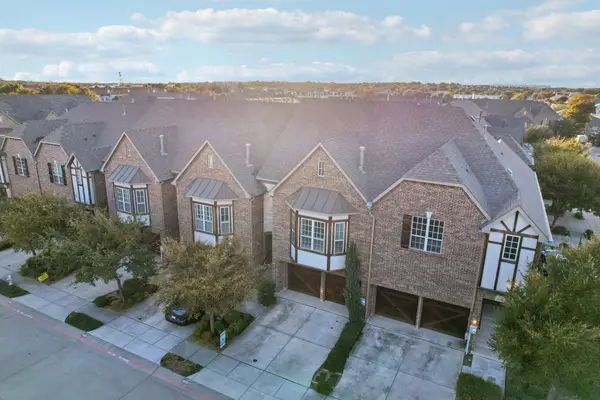 $480,000Active4 beds 3 baths2,753 sq. ft.
$480,000Active4 beds 3 baths2,753 sq. ft.2654 Sherwood Drive, Lewisville, TX 75067
MLS# 21098537Listed by: KELLER WILLIAMS FRISCO STARS - Open Sat, 2 to 4pmNew
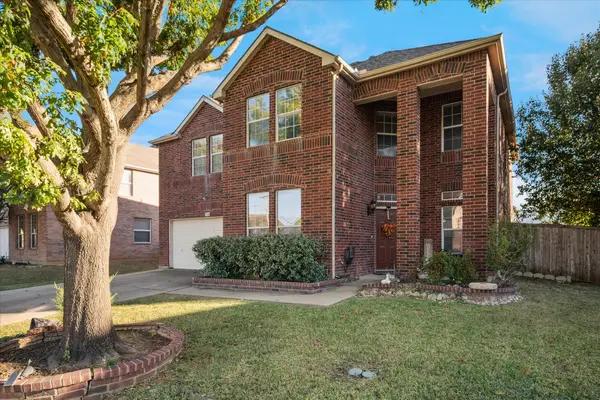 $519,000Active4 beds 3 baths3,117 sq. ft.
$519,000Active4 beds 3 baths3,117 sq. ft.1104 Windhaven Circle, Lewisville, TX 75067
MLS# 21110733Listed by: FRY REALTY - Open Sun, 2am to 4pmNew
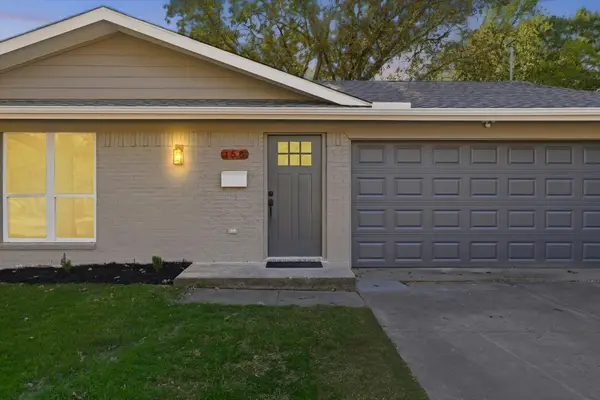 $350,000Active3 beds 2 baths1,816 sq. ft.
$350,000Active3 beds 2 baths1,816 sq. ft.158 Centennial Drive, Lewisville, TX 75067
MLS# 21105028Listed by: BK REAL ESTATE - New
 $368,000Active3 beds 2 baths1,797 sq. ft.
$368,000Active3 beds 2 baths1,797 sq. ft.1529 Springaire Lane, Lewisville, TX 75077
MLS# 21110936Listed by: WM REALTY TX LLC
