404 Broken Sword Drive, Lewisville, TX 75056
Local realty services provided by:ERA Empower
Listed by: salim rajani469-431-5085
Office: tycoon realty group, llc.
MLS#:21078243
Source:GDAR
Price summary
- Price:$785,000
- Price per sq. ft.:$206.2
- Monthly HOA dues:$125
About this home
1) Located in the highly desirable Castle Hills community.
2) Features 5 rooms and 4 full bathrooms.
3) The first floor includes a spacious master bedroom, plus a second room that can easily function as an additional bedroom with its own closet and full bathroom.
4) Bright, sunny living room with a large window bringing in abundant natural light.
5) Wood flooring throughout the entire home, with light designer tones selected to create a calm and relaxing environment.
6) Luxurious backyard featuring an extended covered patio with tile flooring and roof and TV mount.
7) 3-car garage equipped with built-in cabinets and a sink.
8) Sliding security gate at the rear of the property.
9) Beautiful stone-accented front entrance and fireplace.
10) Zoned to A+ rated Castle Hills Elementary and top area high schools.
11) Kids' play area conveniently located right next to the home.
12) Walking distance to the lake, Castle Hills Village Shops, Golf Club, tennis courts, and basketball courts.
13) A vibrant community known for joyful celebrations of Independence Day, New Year, Halloween, and Christmas.
14) Access to multiple community pools.
**The owner has lived here since the beginning and built this home with love. This house may truly become your heaven — your dream home in the perfect family-friendly location.
Contact an agent
Home facts
- Year built:2006
- Listing ID #:21078243
- Added:62 day(s) ago
- Updated:December 11, 2025 at 11:03 PM
Rooms and interior
- Bedrooms:5
- Total bathrooms:4
- Full bathrooms:4
- Living area:3,807 sq. ft.
Heating and cooling
- Cooling:Ceiling Fans, Central Air, Electric
- Heating:Central, Fireplaces, Natural Gas
Structure and exterior
- Year built:2006
- Building area:3,807 sq. ft.
- Lot area:0.18 Acres
Schools
- High school:Hebron
- Middle school:Killian
- Elementary school:Castle Hills
Finances and disclosures
- Price:$785,000
- Price per sq. ft.:$206.2
- Tax amount:$12,342
New listings near 404 Broken Sword Drive
- Open Sun, 12 to 2pmNew
 $349,000Active3 beds 2 baths1,469 sq. ft.
$349,000Active3 beds 2 baths1,469 sq. ft.2425 Sendero Trail, Lewisville, TX 75067
MLS# 21130577Listed by: JESSICA KOLTUN HOME - New
 $355,000Active4 beds 2 baths2,069 sq. ft.
$355,000Active4 beds 2 baths2,069 sq. ft.142 Price Drive, Lewisville, TX 75067
MLS# 21123930Listed by: AMERICAN PROPERTUNITY LLC - New
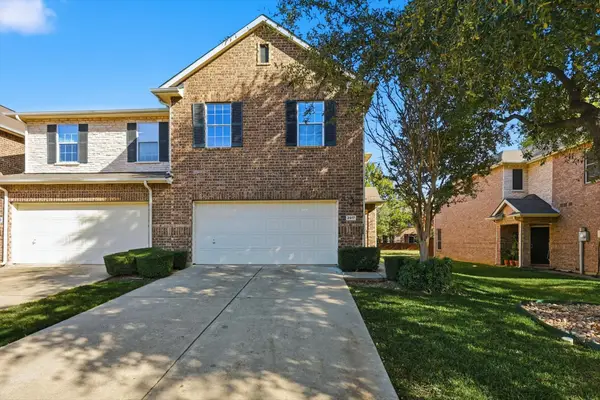 $400,000Active3 beds 3 baths1,860 sq. ft.
$400,000Active3 beds 3 baths1,860 sq. ft.2917 Saint Andrews Drive, Lewisville, TX 75067
MLS# 21130643Listed by: KELLER WILLIAMS REALTY-FM - New
 $404,900Active3 beds 3 baths1,850 sq. ft.
$404,900Active3 beds 3 baths1,850 sq. ft.244 Turnberry Lane, Lewisville, TX 75067
MLS# 21129114Listed by: KELLER WILLIAMS REALTY-FM - Open Sun, 2 to 4pmNew
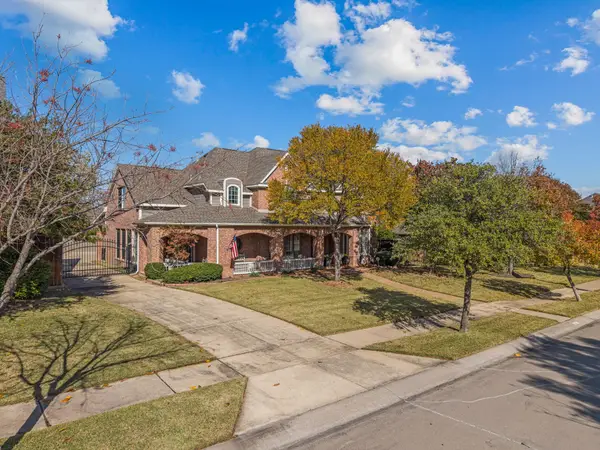 $937,000Active5 beds 5 baths4,361 sq. ft.
$937,000Active5 beds 5 baths4,361 sq. ft.2537 Avalon Drive, Lewisville, TX 75056
MLS# 21119981Listed by: WEICHERT REALTORS/PROPERTY PARTNERS - New
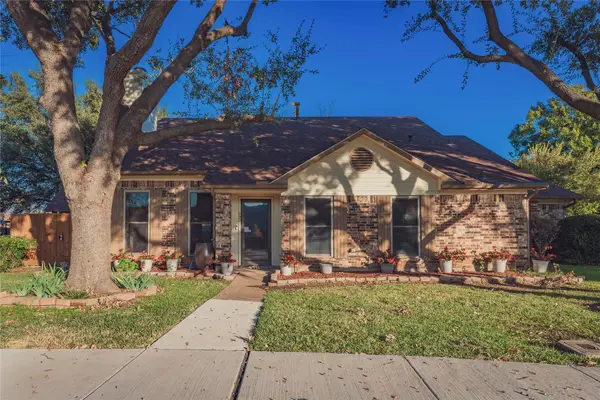 $390,000Active3 beds 3 baths1,801 sq. ft.
$390,000Active3 beds 3 baths1,801 sq. ft.593 King Circle, Lewisville, TX 75067
MLS# 21130362Listed by: CREEKVIEW REALTY - New
 $365,000Active3 beds 2 baths1,517 sq. ft.
$365,000Active3 beds 2 baths1,517 sq. ft.1209 Settlers Way, Lewisville, TX 75067
MLS# 21129702Listed by: COMPASS RE TEXAS, LLC - Open Sat, 1 to 3pmNew
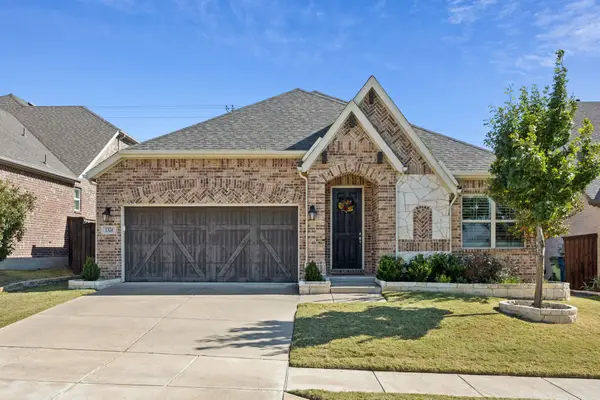 $595,000Active3 beds 2 baths2,195 sq. ft.
$595,000Active3 beds 2 baths2,195 sq. ft.1324 Lake Falls Terrace, Lewisville, TX 75010
MLS# 21130162Listed by: KELLER WILLIAMS REALTY DPR - New
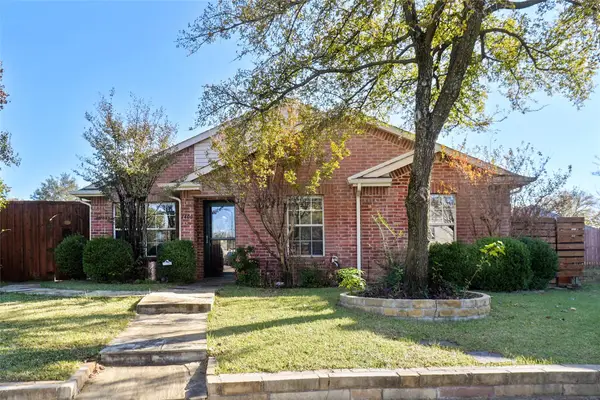 $415,000Active3 beds 2 baths1,508 sq. ft.
$415,000Active3 beds 2 baths1,508 sq. ft.1400 Di Orio Drive, Lewisville, TX 75067
MLS# 21112666Listed by: STAG RESIDENTIAL - New
 $679,000Active3 beds 3 baths3,019 sq. ft.
$679,000Active3 beds 3 baths3,019 sq. ft.628 Four Stones Boulevard, Lewisville, TX 75056
MLS# 21129105Listed by: RE/MAX DFW ASSOCIATES IV
