421 Ridge Meade Drive, Lewisville, TX 75067
Local realty services provided by:ERA Newlin & Company
421 Ridge Meade Drive,Lewisville, TX 75067
$579,900Last list price
- 5 Beds
- 3 Baths
- - sq. ft.
- Single family
- Sold
Listed by: andrew stalewski
Office: wedgewood homes realty- tx llc.
MLS#:21089916
Source:GDAR
Sorry, we are unable to map this address
Price summary
- Price:$579,900
- Monthly HOA dues:$64.83
About this home
Welcome to 421 Ridge Meade Dr in Lewisville! This beautifully updated two-story brick home offers timeless curb appeal and modern updates throughout. Step inside to soaring ceilings, expansive windows, and open living spaces filled with natural light.
The main living area features a cozy fireplace and wall of windows overlooking the backyard. The updated kitchen boasts quartz countertops, stainless steel appliances, designer backsplash, and a blend of warm wood and crisp white cabinetry. A bright breakfast nook and open dining space make entertaining easy.
Multiple living and dining areas provide flexibility for both formal and casual occasions. Wood-look flooring, fresh paint, and stylish lighting enhance the home’s modern feel.
Upstairs, the private owner’s suite includes dual vanities, a soaking tub, frameless shower, and spacious closet. Secondary bedrooms are generously sized and ideal for family, guests, or a home office.
Outdoors, enjoy a fenced backyard with plenty of space for relaxing or play. Conveniently located near schools, shopping, dining, parks, and major highways, this move-in ready home blends comfort, style, and function in one perfect package.
Contact an agent
Home facts
- Year built:1997
- Listing ID #:21089916
- Added:116 day(s) ago
- Updated:February 16, 2026 at 07:04 AM
Rooms and interior
- Bedrooms:5
- Total bathrooms:3
- Full bathrooms:2
- Half bathrooms:1
Structure and exterior
- Year built:1997
Schools
- High school:Lewisville
- Middle school:Marshall Durham
- Elementary school:Rockbrook
Finances and disclosures
- Price:$579,900
- Tax amount:$9,332
New listings near 421 Ridge Meade Drive
- New
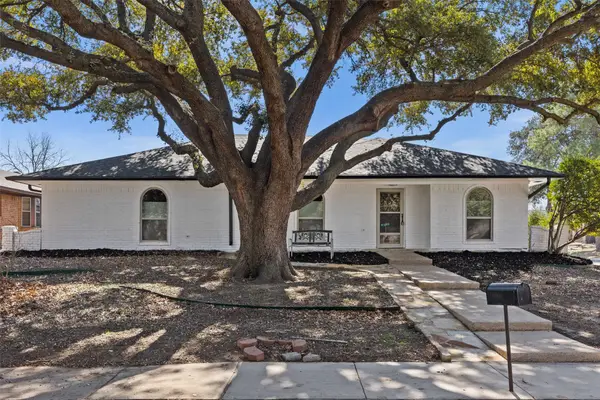 $419,900Active3 beds 2 baths1,937 sq. ft.
$419,900Active3 beds 2 baths1,937 sq. ft.1870 El Paso Street, Lewisville, TX 75077
MLS# 21179438Listed by: RENDON REALTY, LLC - New
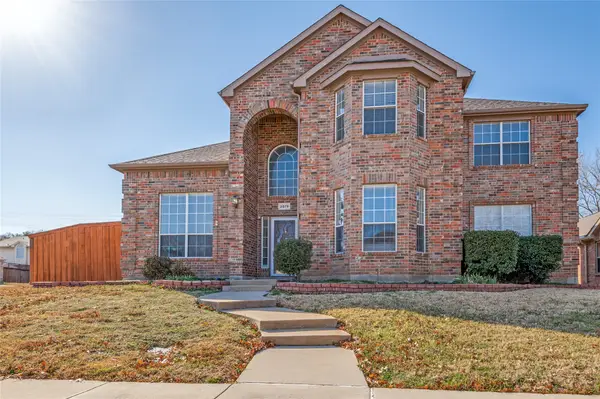 $625,000Active4 beds 3 baths3,018 sq. ft.
$625,000Active4 beds 3 baths3,018 sq. ft.2079 Sunset Lane, Lewisville, TX 75067
MLS# 21180042Listed by: THE MICHAEL GROUP - New
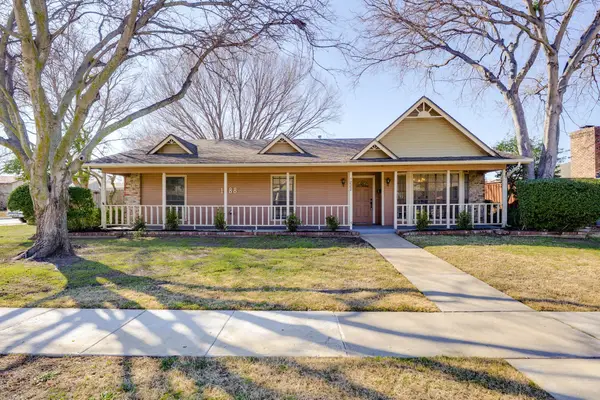 $299,000Active3 beds 2 baths1,564 sq. ft.
$299,000Active3 beds 2 baths1,564 sq. ft.1888 Tree Crest Drive, Lewisville, TX 75077
MLS# 21178493Listed by: LEGACY BUYER PARTNERS - New
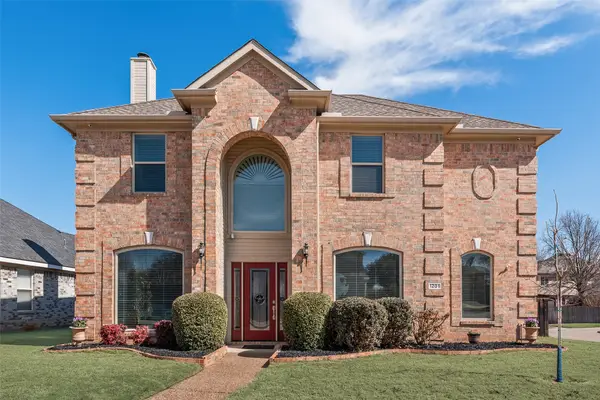 $470,000Active4 beds 3 baths2,201 sq. ft.
$470,000Active4 beds 3 baths2,201 sq. ft.1201 Christopher Lane, Lewisville, TX 75077
MLS# 21166316Listed by: INTEGRITY PLUS REALTY LLC - New
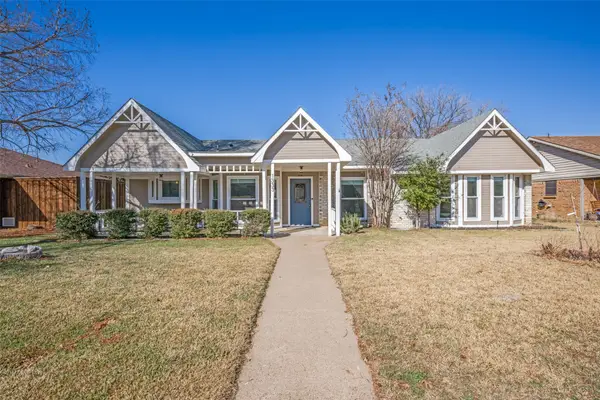 $350,000Active3 beds 2 baths1,494 sq. ft.
$350,000Active3 beds 2 baths1,494 sq. ft.1333 Brazos Boulevard, Lewisville, TX 75077
MLS# 21178853Listed by: EASTORIA REAL ESTATE, INC - New
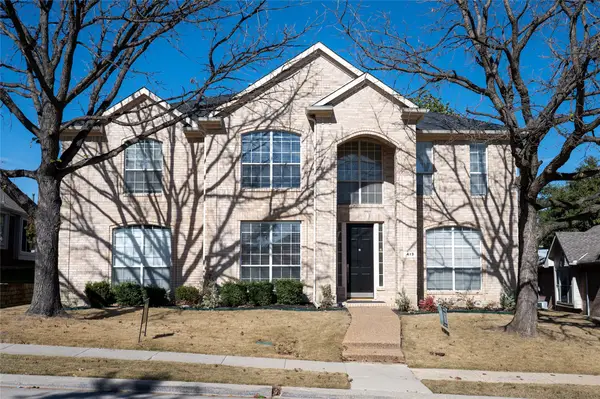 $634,999Active5 beds 3 baths3,461 sq. ft.
$634,999Active5 beds 3 baths3,461 sq. ft.413 Ridge Meade Drive, Lewisville, TX 75067
MLS# 21164274Listed by: MONUMENT REALTY - New
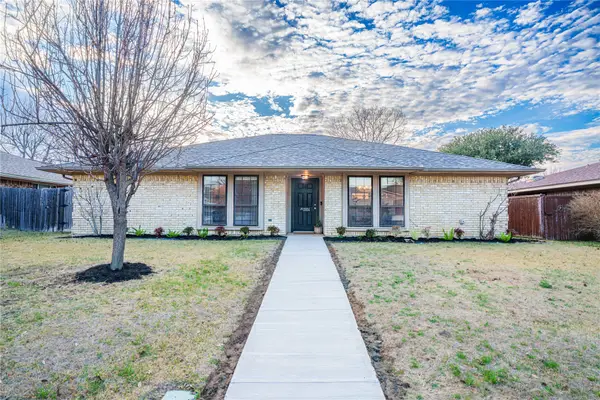 $395,000Active3 beds 2 baths1,812 sq. ft.
$395,000Active3 beds 2 baths1,812 sq. ft.1924 Sierra Drive, Lewisville, TX 75077
MLS# 21179138Listed by: RE/MAX CROSS COUNTRY - New
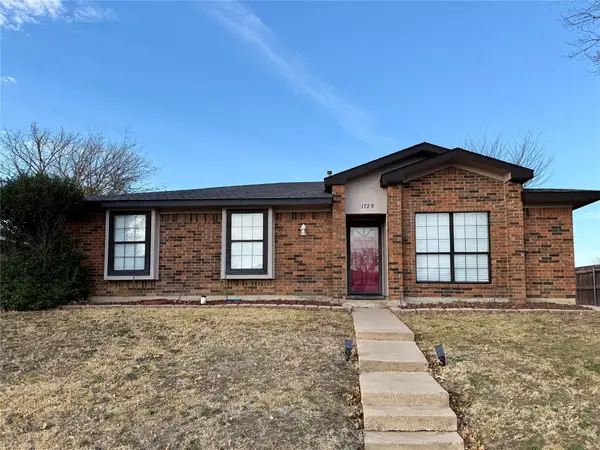 $347,000Active3 beds 2 baths1,656 sq. ft.
$347,000Active3 beds 2 baths1,656 sq. ft.1729 Belltower Place, Lewisville, TX 75067
MLS# 21179141Listed by: CITIWIDE PROPERTIES CORP. - New
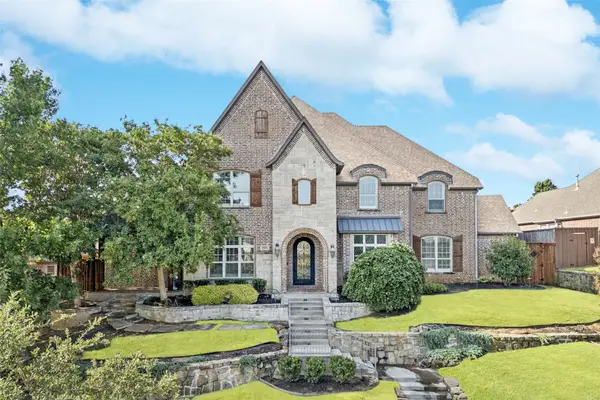 $1,650,000Active5 beds 5 baths5,328 sq. ft.
$1,650,000Active5 beds 5 baths5,328 sq. ft.2624 Sir Gawain Lane, Lewisville, TX 75056
MLS# 21163476Listed by: ALLIE BETH ALLMAN & ASSOC. - New
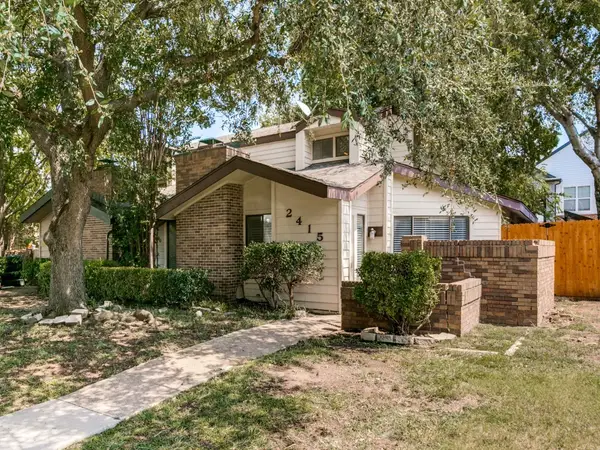 $245,000Active2 beds 2 baths1,314 sq. ft.
$245,000Active2 beds 2 baths1,314 sq. ft.2415 Sendero Trail, Lewisville, TX 75067
MLS# 21177999Listed by: BERKSHIRE HATHAWAYHS PENFED TX

