5101 Del Molin Avenue, Lewisville, TX 75056
Local realty services provided by:ERA Empower
Listed by: lauri callier832-287-9827
Office: coldwell banker apex, realtors
MLS#:20966669
Source:GDAR
Price summary
- Price:$915,000
- Price per sq. ft.:$228.29
- Monthly HOA dues:$113.33
About this home
STUNNING 5-BEDROOM HOME IN DESIRABLE CASTLE HILLS! Welcome to this beautifully maintained home in the heart of Castle Hills, offering 5 spacious bedrooms and 4 full baths. Designed with comfort and functionality in mind, this home features two bedrooms downstairs, ideal for guests or multi-generational living. Gorgeous hardwood floors flow throughout the main living areas, creating a warm and inviting atmosphere. The open-concept layout includes a chef's kitchen overlooking a spacious family room filled with natural light-perfect for entertaining or relaxing with loved ones. Upstairs, enjoy movie nights in the dedicated media room, offering a true cinematic experience at home. Nestled just minutes from GRANDSCAPE,, one of the largest and most dynamic mixed-use developments in the country, you'll enjoy easy access to world-class shopping, dining, entertainment and attractions like Nebraska Furniture Mart, Scheels and the Galaxy Theaters. Located in a master-planned community with exceptional amenities, parks and walking trails, this home combines luxury, convenience, and lifestyle. Don't miss your chance to own in one of North Texas' most sought after communities!
Contact an agent
Home facts
- Year built:2016
- Listing ID #:20966669
- Added:202 day(s) ago
- Updated:January 02, 2026 at 12:35 PM
Rooms and interior
- Bedrooms:5
- Total bathrooms:4
- Full bathrooms:4
- Living area:4,008 sq. ft.
Heating and cooling
- Cooling:Central Air
- Heating:Natural Gas
Structure and exterior
- Roof:Composition
- Year built:2016
- Building area:4,008 sq. ft.
- Lot area:0.14 Acres
Schools
- High school:The Colony
- Middle school:Griffin
- Elementary school:Memorial
Finances and disclosures
- Price:$915,000
- Price per sq. ft.:$228.29
- Tax amount:$13,283
New listings near 5101 Del Molin Avenue
- New
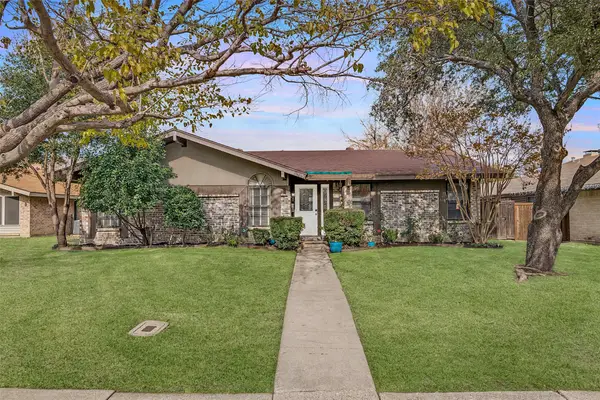 $345,000Active4 beds 2 baths1,816 sq. ft.
$345,000Active4 beds 2 baths1,816 sq. ft.1365 Forestglen Drive, Lewisville, TX 75067
MLS# 21142155Listed by: FATHOM REALTY - New
 $355,000Active3 beds 3 baths1,697 sq. ft.
$355,000Active3 beds 3 baths1,697 sq. ft.1243 Jones Trail, Lewisville, TX 75077
MLS# 21142199Listed by: DHS REALTY - New
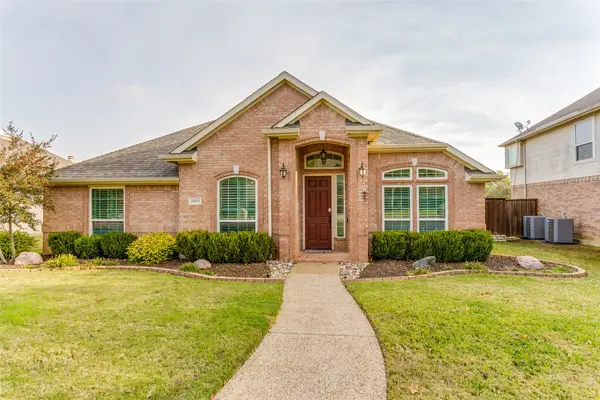 $549,000Active4 beds 2 baths2,358 sq. ft.
$549,000Active4 beds 2 baths2,358 sq. ft.2805 Vista View Drive, Lewisville, TX 75067
MLS# 21129991Listed by: SULLIVAUGHN REAL ESTATE LLC - New
 $435,000Active3 beds 3 baths2,281 sq. ft.
$435,000Active3 beds 3 baths2,281 sq. ft.218 Wallington Way, Lewisville, TX 75067
MLS# 21139578Listed by: COLDWELL BANKER APEX, REALTORS - New
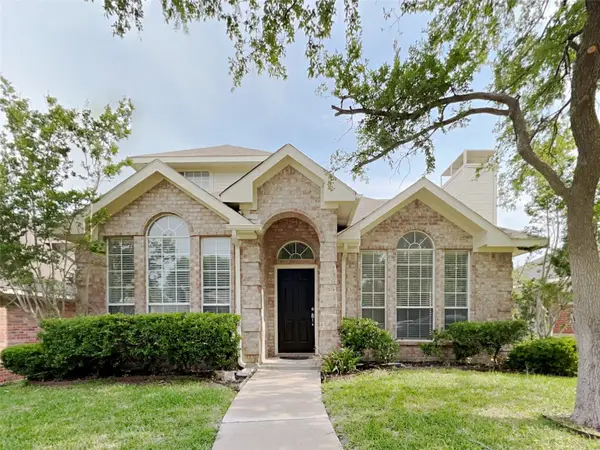 $375,000Active3 beds 3 baths1,455 sq. ft.
$375,000Active3 beds 3 baths1,455 sq. ft.1477 Apenzell Lane, Lewisville, TX 75067
MLS# 21126489Listed by: SOVEREIGN REAL ESTATE GROUP - New
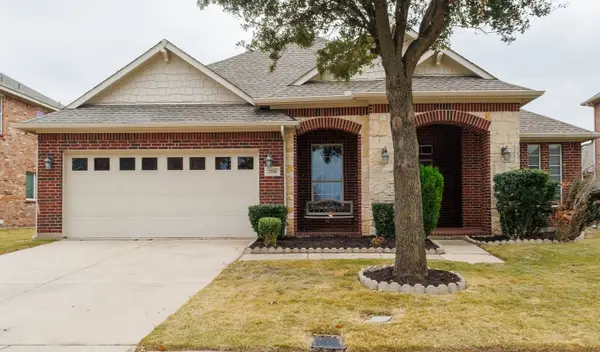 $565,000Active4 beds 2 baths2,373 sq. ft.
$565,000Active4 beds 2 baths2,373 sq. ft.2728 Cameron Bay Drive, Lewisville, TX 75056
MLS# 21109361Listed by: ALIVE REAL ESTATE, LLC - New
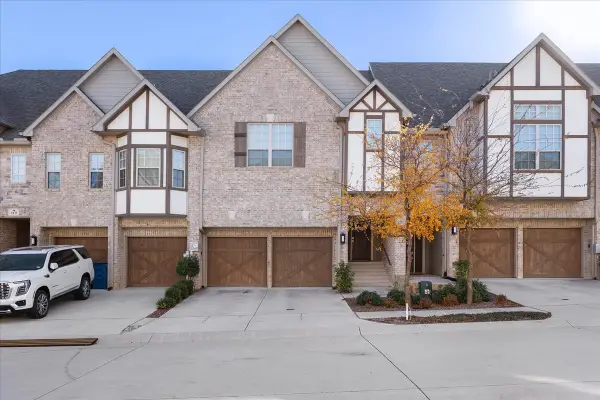 $420,000Active3 beds 3 baths2,006 sq. ft.
$420,000Active3 beds 3 baths2,006 sq. ft.117 Canonbury Drive, Lewisville, TX 75067
MLS# 21137218Listed by: THE VIBE BROKERAGE, LLC 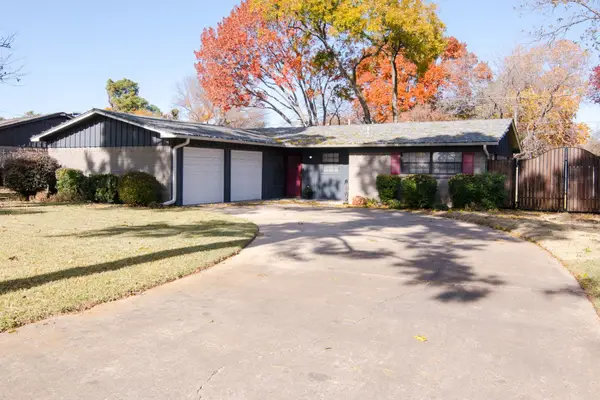 $295,000Pending3 beds 2 baths1,479 sq. ft.
$295,000Pending3 beds 2 baths1,479 sq. ft.241 Hedgerow Lane, Lewisville, TX 75057
MLS# 21136002Listed by: C21 FINE HOMES JUDGE FITE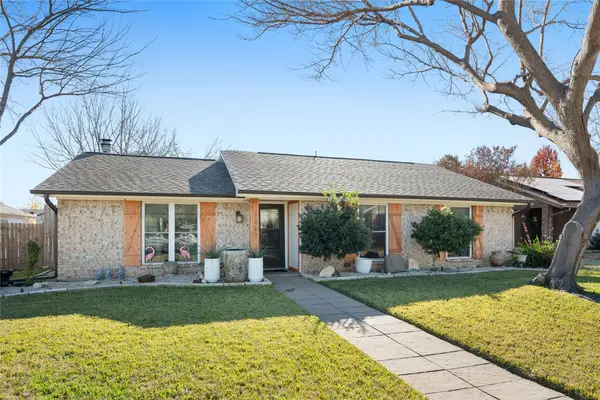 $283,000Active3 beds 2 baths1,365 sq. ft.
$283,000Active3 beds 2 baths1,365 sq. ft.1250 Valencia Lane, Lewisville, TX 75067
MLS# 21136458Listed by: NEXTHOME NEXTGEN REALTY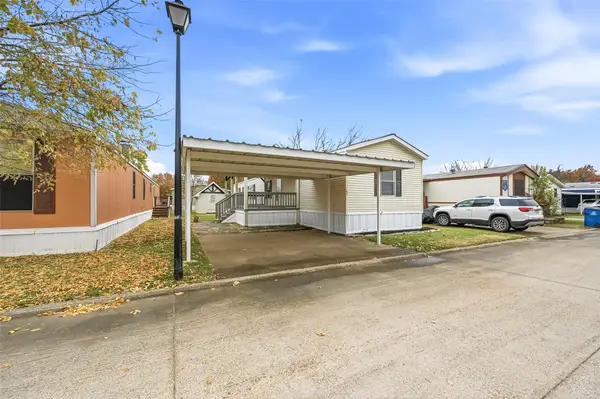 $44,900Active3 beds 2 baths1,216 sq. ft.
$44,900Active3 beds 2 baths1,216 sq. ft.4000 Ace Lane #63, Lewisville, TX 75067
MLS# 21132597Listed by: DHS REALTY
