5101 Joseph Street, Lewisville, TX 75056
Local realty services provided by:ERA Myers & Myers Realty
Listed by: alexis eftimie(214) 736-3909
Office: fraser realty
MLS#:21081403
Source:GDAR
Price summary
- Price:$650,000
- Price per sq. ft.:$199.69
- Monthly HOA dues:$91.67
About this home
PRICED TO SELL!
This spacious 4-bedroom, 3-bathroom, and 2 car garage home in the highly sought-after Castle Hills neighborhood offers a perfect blend of comfort and convenience. A prime location near dining, shopping, Grandscape, Top Golf, and a wealth of entertainment options, this home is ideal for modern living. This home features wired surround sound in the media room, living room, and game room, creating the ultimate setup for movie nights or entertaining guests. The kitchen boasts updated, trendy green cabinets, adding a stylish touch to the heart of the home. The utility room is plumbed for a sink, offering added functionality. Whether you're relaxing at home or exploring the vibrant community, this property is a fantastic place to live and enjoy.
Enjoy the community pool, clubhouse, playground, and green spaces!
Contact an agent
Home facts
- Year built:2016
- Listing ID #:21081403
- Added:310 day(s) ago
- Updated:February 15, 2026 at 08:16 AM
Rooms and interior
- Bedrooms:4
- Total bathrooms:3
- Full bathrooms:3
- Living area:3,255 sq. ft.
Heating and cooling
- Cooling:Ceiling Fans, Central Air, Window Units
- Heating:Central, Fireplaces, Natural Gas
Structure and exterior
- Roof:Composition
- Year built:2016
- Building area:3,255 sq. ft.
- Lot area:0.13 Acres
Schools
- High school:The Colony
- Middle school:Griffin
- Elementary school:Morningside
Finances and disclosures
- Price:$650,000
- Price per sq. ft.:$199.69
- Tax amount:$11,512
New listings near 5101 Joseph Street
- New
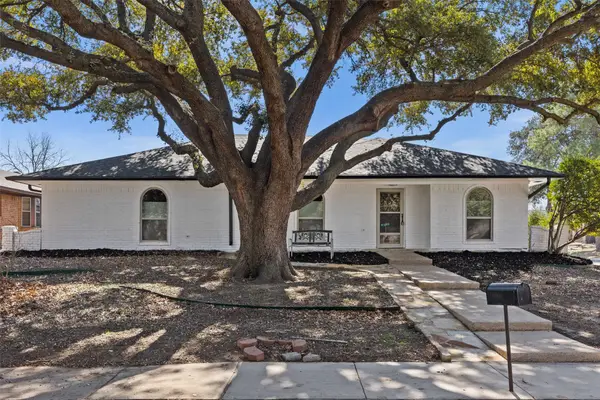 $419,900Active3 beds 2 baths1,937 sq. ft.
$419,900Active3 beds 2 baths1,937 sq. ft.1870 El Paso Street, Lewisville, TX 75077
MLS# 21179438Listed by: RENDON REALTY, LLC - Open Sun, 1 to 3pmNew
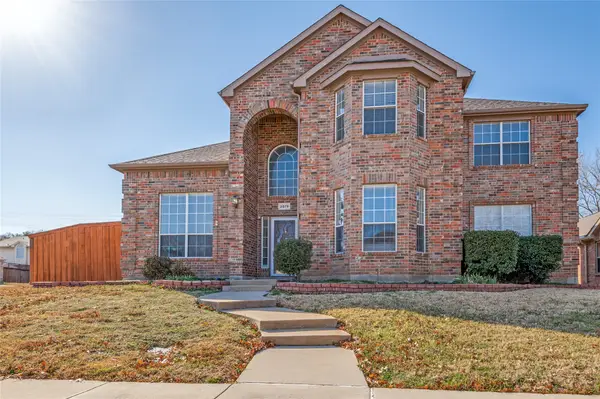 $625,000Active4 beds 3 baths3,018 sq. ft.
$625,000Active4 beds 3 baths3,018 sq. ft.2079 Sunset Lane, Lewisville, TX 75067
MLS# 21180042Listed by: THE MICHAEL GROUP - New
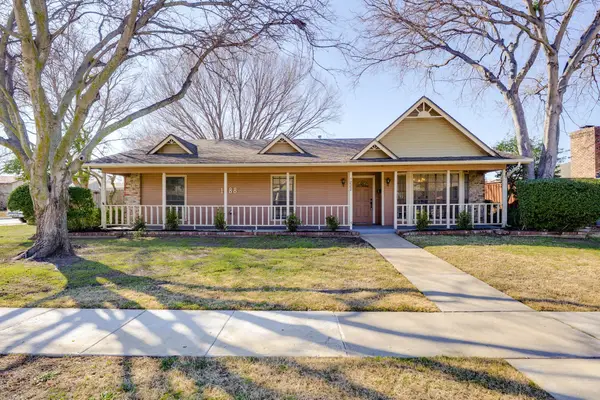 $299,000Active3 beds 2 baths1,564 sq. ft.
$299,000Active3 beds 2 baths1,564 sq. ft.1888 Tree Crest Drive, Lewisville, TX 75077
MLS# 21178493Listed by: LEGACY BUYER PARTNERS - Open Sun, 1 to 3pmNew
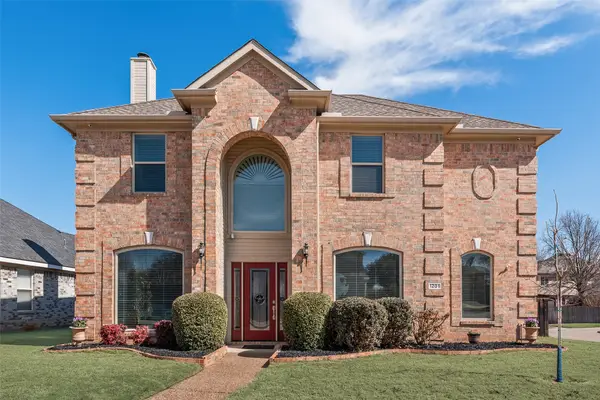 $470,000Active4 beds 3 baths2,201 sq. ft.
$470,000Active4 beds 3 baths2,201 sq. ft.1201 Christopher Lane, Lewisville, TX 75077
MLS# 21166316Listed by: INTEGRITY PLUS REALTY LLC - New
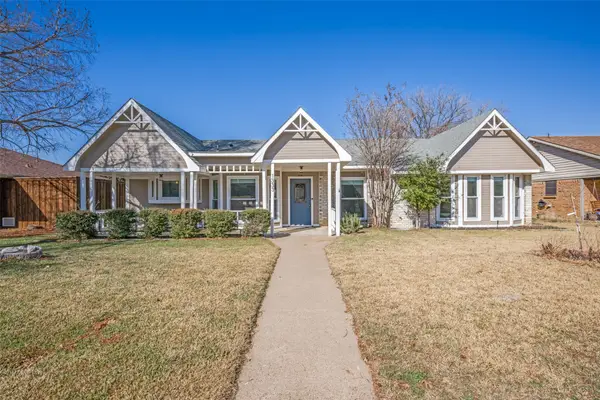 $350,000Active3 beds 2 baths1,494 sq. ft.
$350,000Active3 beds 2 baths1,494 sq. ft.1333 Brazos Boulevard, Lewisville, TX 75077
MLS# 21178853Listed by: EASTORIA REAL ESTATE, INC - New
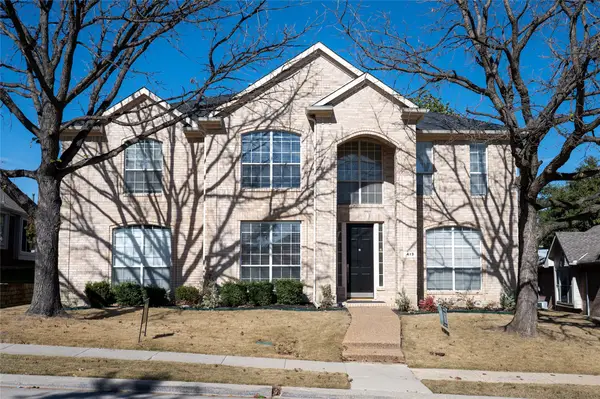 $634,999Active5 beds 3 baths3,461 sq. ft.
$634,999Active5 beds 3 baths3,461 sq. ft.413 Ridge Meade Drive, Lewisville, TX 75067
MLS# 21164274Listed by: MONUMENT REALTY - Open Sun, 1 to 3pmNew
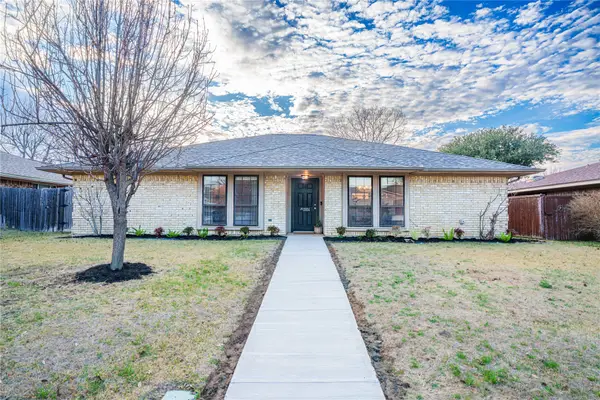 $395,000Active3 beds 2 baths1,812 sq. ft.
$395,000Active3 beds 2 baths1,812 sq. ft.1924 Sierra Drive, Lewisville, TX 75077
MLS# 21179138Listed by: RE/MAX CROSS COUNTRY - New
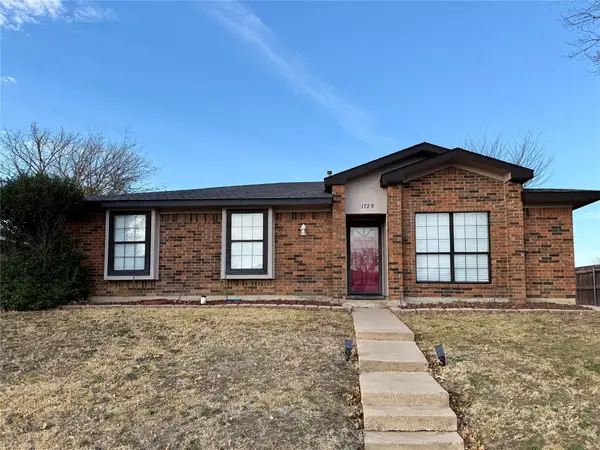 $347,000Active3 beds 2 baths1,656 sq. ft.
$347,000Active3 beds 2 baths1,656 sq. ft.1729 Belltower Place, Lewisville, TX 75067
MLS# 21179141Listed by: CITIWIDE PROPERTIES CORP. - Open Sun, 2 to 4pmNew
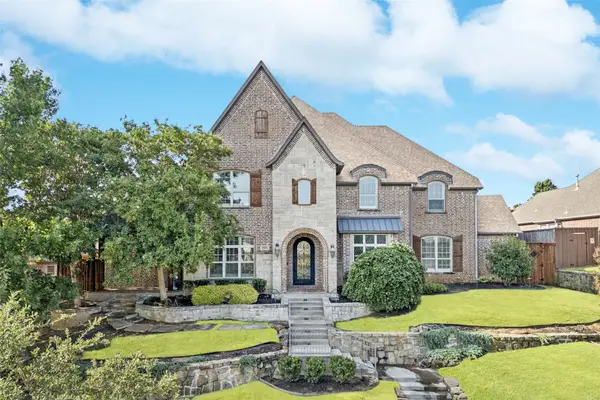 $1,650,000Active5 beds 5 baths5,328 sq. ft.
$1,650,000Active5 beds 5 baths5,328 sq. ft.2624 Sir Gawain Lane, Lewisville, TX 75056
MLS# 21163476Listed by: ALLIE BETH ALLMAN & ASSOC. - New
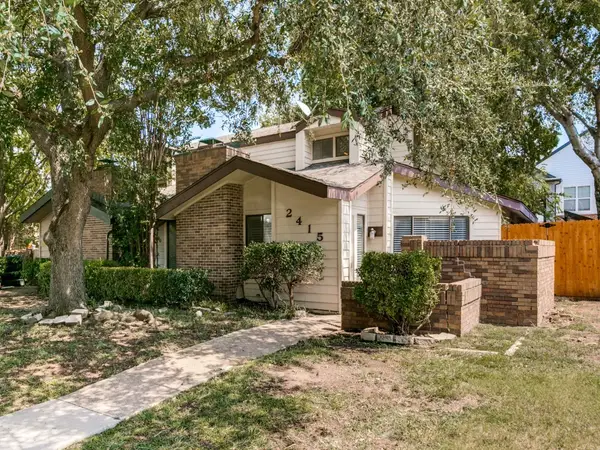 $245,000Active2 beds 2 baths1,314 sq. ft.
$245,000Active2 beds 2 baths1,314 sq. ft.2415 Sendero Trail, Lewisville, TX 75067
MLS# 21177999Listed by: BERKSHIRE HATHAWAYHS PENFED TX

