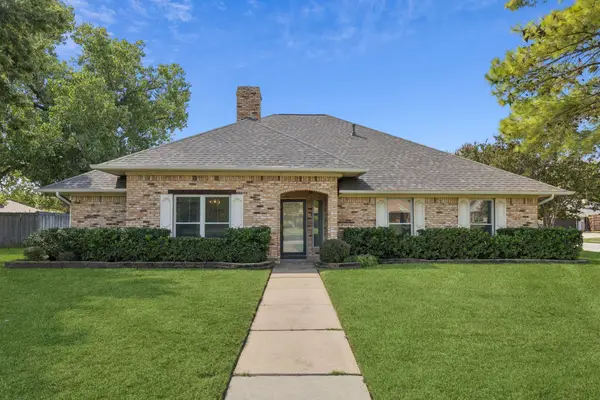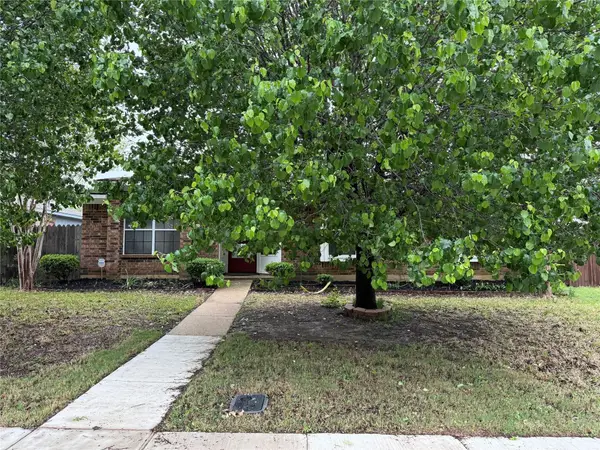5117 Del Molin Avenue, Lewisville, TX 75056
Local realty services provided by:ERA Courtyard Real Estate
Upcoming open houses
- Sat, Oct 0401:00 pm - 03:00 pm
Listed by:maureen tedesco972-396-9100
Office:re/max four corners
MLS#:20997324
Source:GDAR
Price summary
- Price:$789,900
- Price per sq. ft.:$235.02
- Monthly HOA dues:$113.33
About this home
Stunning 4 bedroom home built by Highland Homes on a prime corner lot in Castle Hills. This lovely home combines classic charm with modern elegance. AMAZING UPGRADES include real hardwood floors, elegant wood trimmed accent walls in several rooms, and high end decorative light fixtures that add a touch of luxury to every room. Ideal for both work and relaxation, the home offers two designated office spaces if needed. The spacious primary suite is enhanced by stylish shiplap walls, new carpet, vaulted ceilings, a cozy seating area, and a custom designed walk in closet, perfect for keeping everything organized and within reach. Upstairs you will find a spacious gameroom for all kids of fun. Step outside to enjoy the expansive covered back patio, ideal for entertaining, dining, or simply unwinding year round. Custom landscaping too! Room for play equipment and a trampoline. Whether you are hosting guests or working from home this property offers the flexibility and location you have been looking for. Location has easy access to Nebraska Furniture Mart, Grandscapes activities, movies, restaurants, Toyotas headquarters and more right off 121 and DNT. Very close to community pool as well. Castle Hills boasts golf course, pools, and playgrounds.
Contact an agent
Home facts
- Year built:2016
- Listing ID #:20997324
- Added:83 day(s) ago
- Updated:October 03, 2025 at 11:43 AM
Rooms and interior
- Bedrooms:4
- Total bathrooms:4
- Full bathrooms:3
- Half bathrooms:1
- Living area:3,361 sq. ft.
Heating and cooling
- Cooling:Ceiling Fans, Central Air
- Heating:Central
Structure and exterior
- Roof:Composition
- Year built:2016
- Building area:3,361 sq. ft.
- Lot area:0.15 Acres
Schools
- High school:The Colony
- Middle school:Griffin
- Elementary school:Memorial
Finances and disclosures
- Price:$789,900
- Price per sq. ft.:$235.02
- Tax amount:$11,041
New listings near 5117 Del Molin Avenue
- New
 $319,000Active3 beds 2 baths1,392 sq. ft.
$319,000Active3 beds 2 baths1,392 sq. ft.594 Calvert Court, Lewisville, TX 75067
MLS# 21076335Listed by: BETTER HOMES & GARDENS, WINANS - New
 $460,000Active4 beds 3 baths2,061 sq. ft.
$460,000Active4 beds 3 baths2,061 sq. ft.1432 Stone Canyon Way, Lewisville, TX 75067
MLS# 21075731Listed by: JPAR NORTH METRO - New
 $309,999Active3 beds 2 baths1,363 sq. ft.
$309,999Active3 beds 2 baths1,363 sq. ft.1120 Brownwood Drive, Lewisville, TX 75067
MLS# 21076080Listed by: UNITED REAL ESTATE - Open Sat, 12 to 2:30pmNew
 $479,500Active4 beds 2 baths2,373 sq. ft.
$479,500Active4 beds 2 baths2,373 sq. ft.1554 N Valley Parkway, Lewisville, TX 75077
MLS# 21072332Listed by: REAL BROKER, LLC - Open Sat, 2 to 4pmNew
 $422,700Active4 beds 2 baths2,093 sq. ft.
$422,700Active4 beds 2 baths2,093 sq. ft.1361 Daffodil Lane, Lewisville, TX 75077
MLS# 21075520Listed by: EBBY HALLIDAY, REALTORS - Open Sat, 1 to 3pmNew
 $340,000Active3 beds 2 baths1,372 sq. ft.
$340,000Active3 beds 2 baths1,372 sq. ft.1693 Autumn Breeze Lane, Lewisville, TX 75077
MLS# 21073540Listed by: KELLER WILLIAMS REALTY - Open Sat, 12 to 2pmNew
 $799,000Active4 beds 5 baths3,988 sq. ft.
$799,000Active4 beds 5 baths3,988 sq. ft.2270 Magic Mantle Drive, Lewisville, TX 75056
MLS# 21075011Listed by: COMPASS RE TEXAS, LLC. - Open Sun, 1 to 3pmNew
 $400,000Active3 beds 2 baths1,694 sq. ft.
$400,000Active3 beds 2 baths1,694 sq. ft.1449 Sunswept Terrace, Lewisville, TX 75077
MLS# 21075917Listed by: EXP REALTY, LLC - New
 $450,000Active3 beds 3 baths2,450 sq. ft.
$450,000Active3 beds 3 baths2,450 sq. ft.2207 Wren Lane, Lewisville, TX 75077
MLS# 21008518Listed by: MORGAN REALTY TEAM - New
 $305,000Active3 beds 2 baths1,204 sq. ft.
$305,000Active3 beds 2 baths1,204 sq. ft.1722 Clydesdale Drive, Lewisville, TX 75067
MLS# 21075837Listed by: CITIWIDE PROPERTIES CORP.
