516 Four Stones Boulevard, Lewisville, TX 75056
Local realty services provided by:ERA Courtyard Real Estate
516 Four Stones Boulevard,Lewisville, TX 75056
$719,999
- 4 Beds
- 4 Baths
- 3,057 sq. ft.
- Single family
- Active
Listed by: edward wiewel972-719-2633
Office: rohter & company
MLS#:21003445
Source:GDAR
Price summary
- Price:$719,999
- Price per sq. ft.:$235.52
- Monthly HOA dues:$74.17
About this home
Motivated Seller. Seller willing to provide concession for rate buydown with acceptable offer. Welcome to this freshly renovated home located in desirable Castle Hills. Upgrades include a renovated kitchen, recently-replaced HVAC, fresh paint & all new carpeting, along with stunning LED mirrors and lighting throughout. This home boasts soaring ceilings, an open floor plan, office, game or media room upstairs and plenty of natural sunlight.
The gourmet kitchen features stainless steel appliances, gas range with kitchen hood and a large island with granite countertops perfect for hosting family and friends. Enjoy the expansive primary suite offering a serene retreat with a luxurious en-suite bath, including dual vanities, a soaking tub, separate shower and impressive walk-in closet system. Additional highlights include wood flooring and a cozy fireplace in the living room, a 2-car garage, and a private backyard with room to relax or play.
Conveniently located near Hwy 121, Lake Lewisville, The Lakes at Castle Hills Club, Grandscape and much more. This home offers luxury Texas living with incredible shopping, dining and entertainment minutes away.
Virtual Tour (Matterport) is available in MLS or contact agent. Floorplan is picture #24.
Buyer & Buyer's Agent to verify all information.
Contact an agent
Home facts
- Year built:2014
- Listing ID #:21003445
- Added:156 day(s) ago
- Updated:December 21, 2025 at 12:39 PM
Rooms and interior
- Bedrooms:4
- Total bathrooms:4
- Full bathrooms:3
- Half bathrooms:1
- Living area:3,057 sq. ft.
Heating and cooling
- Cooling:Central Air
- Heating:Central
Structure and exterior
- Roof:Composition
- Year built:2014
- Building area:3,057 sq. ft.
- Lot area:0.17 Acres
Schools
- High school:Hebron
- Middle school:Killian
- Elementary school:Independence
Finances and disclosures
- Price:$719,999
- Price per sq. ft.:$235.52
- Tax amount:$12,332
New listings near 516 Four Stones Boulevard
- New
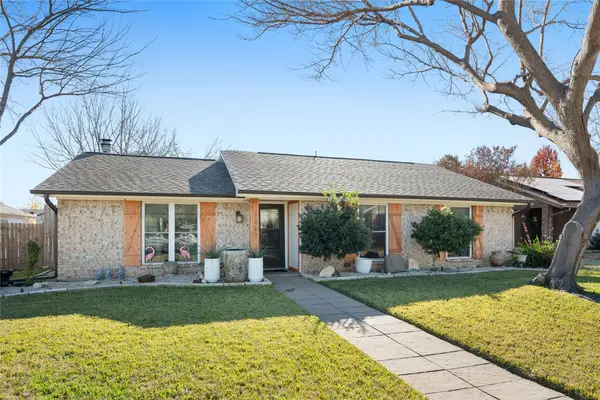 $283,000Active3 beds 2 baths1,365 sq. ft.
$283,000Active3 beds 2 baths1,365 sq. ft.1250 Valencia Lane, Lewisville, TX 75067
MLS# 21136458Listed by: NEXTHOME NEXTGEN REALTY - New
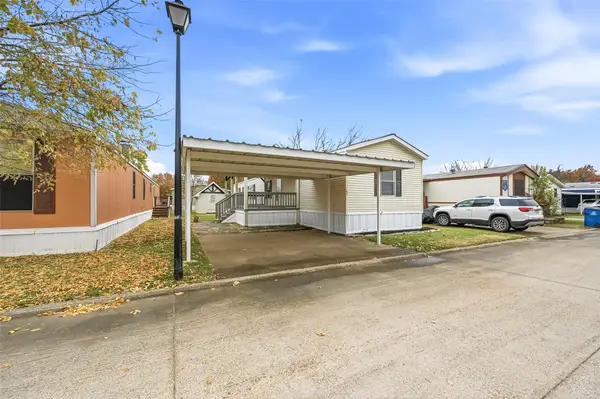 $44,900Active3 beds 2 baths1,216 sq. ft.
$44,900Active3 beds 2 baths1,216 sq. ft.4000 Ace Lane #63, Lewisville, TX 75067
MLS# 21132597Listed by: DHS REALTY - New
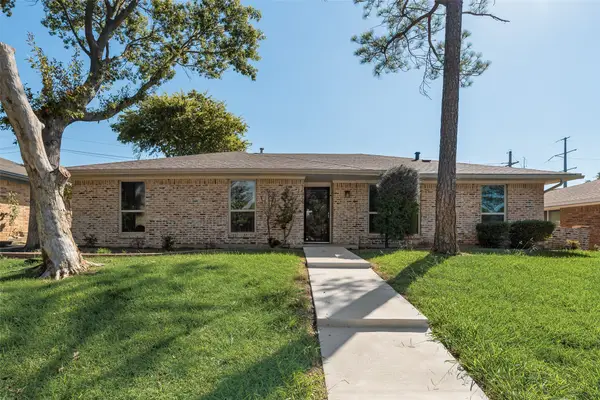 $355,000Active3 beds 2 baths1,714 sq. ft.
$355,000Active3 beds 2 baths1,714 sq. ft.1574 College Parkway, Lewisville, TX 75077
MLS# 21125904Listed by: BERKSHIRE HATHAWAYHS PENFED TX - Open Sun, 1 to 4pmNew
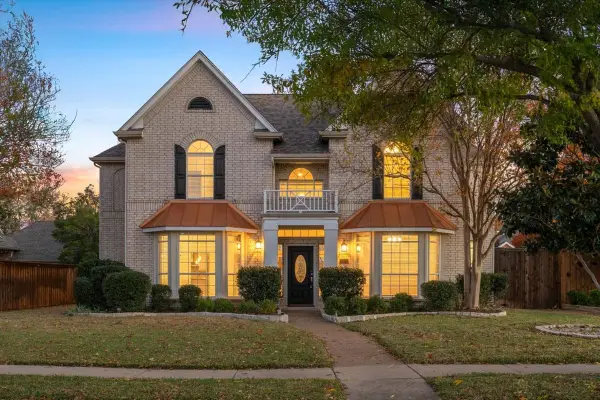 $699,999Active4 beds 4 baths3,188 sq. ft.
$699,999Active4 beds 4 baths3,188 sq. ft.2524 Sir Turquin Lane, Lewisville, TX 75056
MLS# 21133959Listed by: DOUGLAS ELLIMAN REAL ESTATE - New
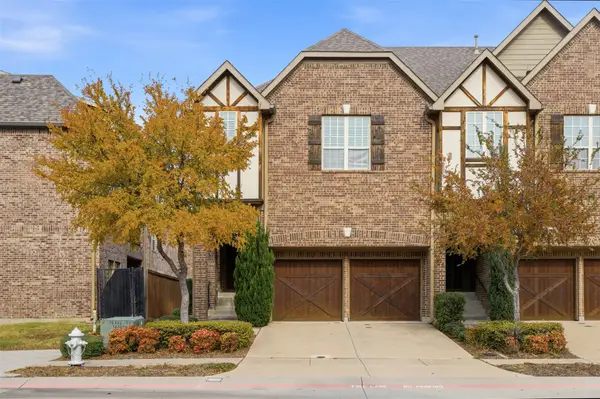 $470,000Active3 beds 3 baths2,002 sq. ft.
$470,000Active3 beds 3 baths2,002 sq. ft.555 Waterloo Drive, Lewisville, TX 75067
MLS# 21134968Listed by: RJ WILLIAMS & COMPANY RE - New
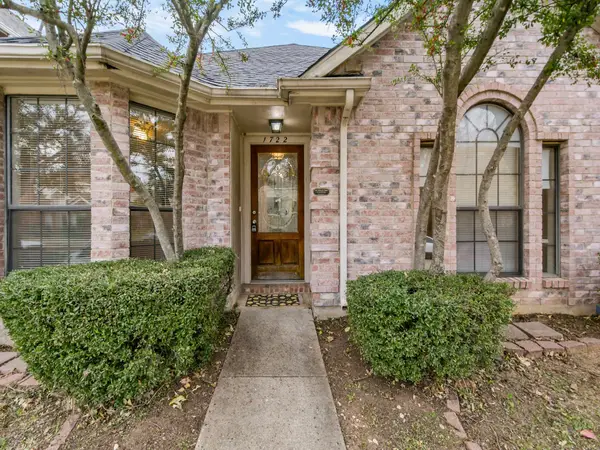 $295,000Active3 beds 2 baths1,337 sq. ft.
$295,000Active3 beds 2 baths1,337 sq. ft.1722 Circle Creek Drive, Lewisville, TX 75067
MLS# 21135490Listed by: EASTORIA REAL ESTATE, INC - Open Sun, 12 to 3pmNew
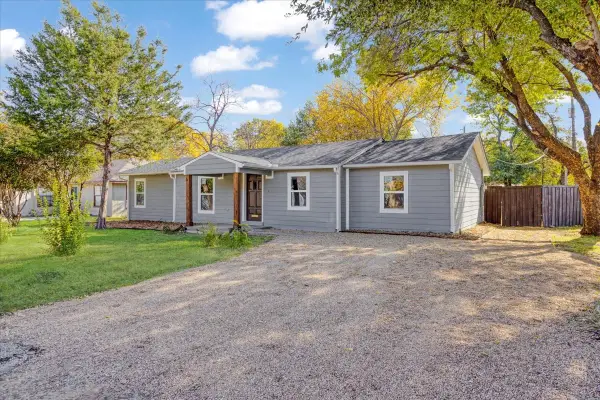 $389,000Active3 beds 2 baths1,700 sq. ft.
$389,000Active3 beds 2 baths1,700 sq. ft.450 Hickory Street, Lewisville, TX 75057
MLS# 21135495Listed by: REAL BROKER, LLC - New
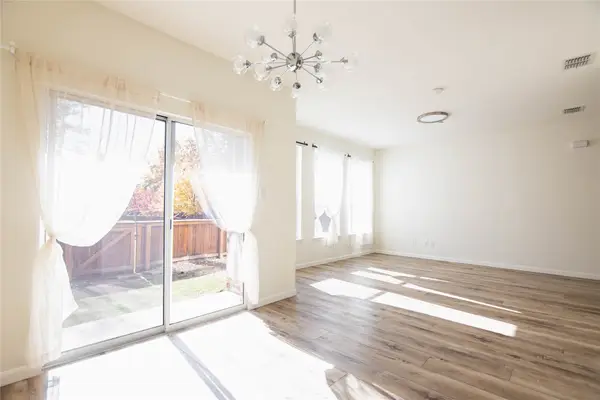 $330,000Active2 beds 3 baths1,518 sq. ft.
$330,000Active2 beds 3 baths1,518 sq. ft.204 Turnberry Lane, Lewisville, TX 75067
MLS# 21133989Listed by: TEXAS LEGACY REALTY - New
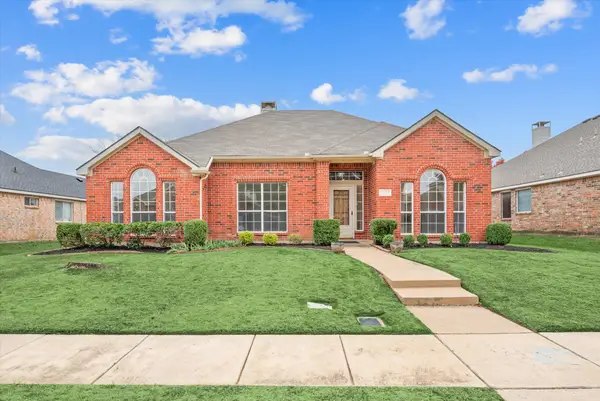 $399,999Active3 beds 2 baths1,801 sq. ft.
$399,999Active3 beds 2 baths1,801 sq. ft.1517 Willowross Drive, Lewisville, TX 75077
MLS# 21134336Listed by: REAL BROKER, LLC - Open Sun, 1 to 4pmNew
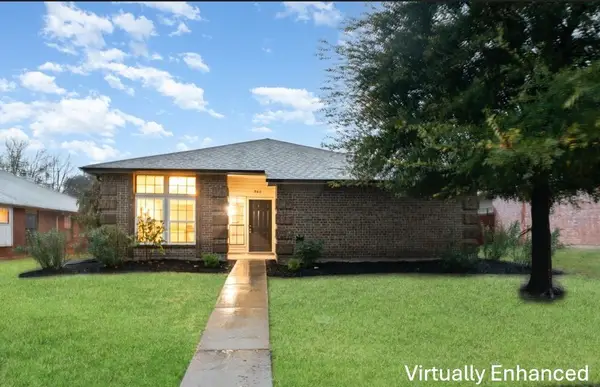 $320,000Active3 beds 2 baths1,441 sq. ft.
$320,000Active3 beds 2 baths1,441 sq. ft.980 Mauve Drive, Lewisville, TX 75067
MLS# 21135341Listed by: WM REALTY TX LLC
