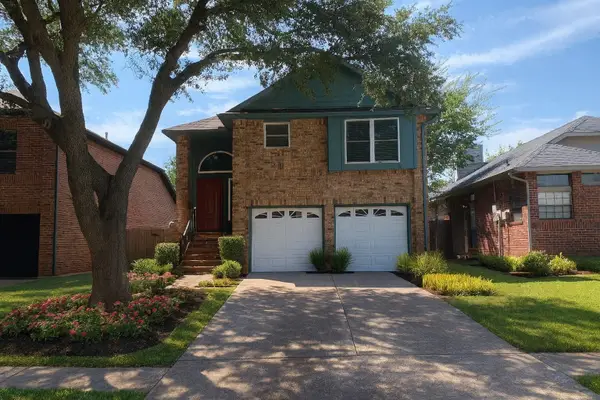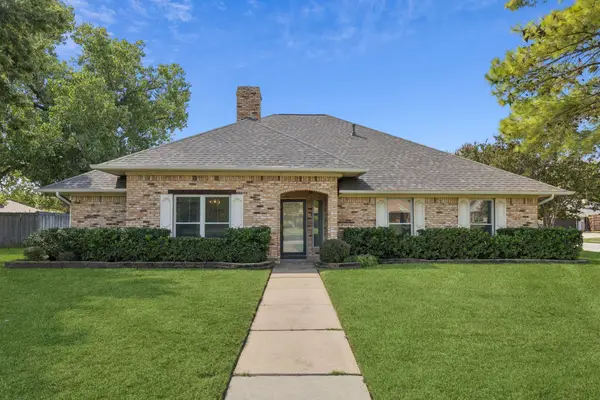712 Treaty Oak Drive, Lewisville, TX 75056
Local realty services provided by:ERA Courtyard Real Estate
Listed by:victor vo972-954-1008
Office:douglas elliman real estate
MLS#:21033395
Source:GDAR
Price summary
- Price:$775,000
- Price per sq. ft.:$282.02
- Monthly HOA dues:$55.42
About this home
Step inside modern living in this immaculate, newer-built home, perfectly nestled on a tranquil cul-de-sac in one of DFW’s most coveted neighborhoods. Enjoy effortless access to Frisco, Plano, Carrollton, The Colony & all major highways, including 121, the North Tollway, 35, and 190. This is truly love at first sight! With a thoughtfully designed floor plan that seamlessly blends modern elegance and functionality, this home boasts incredible curb appeal & is bathed in natural light. As you step through the inviting foyer, you’ll be greeted by soaring ceilings in the dining area and a stunning kitchen that will inspire culinary creativity. Featuring custom-painted cabinetry, a spacious island with a pristine white quartz countertop, stainless steel appliances & a gas cooktop, this kitchen opens directly into an elegant dining room & a beautifully appointed family area, making it perfect for entertaining.
Retreat to the luxurious first-floor master suite, complete with a spa-like master bath featuring double vanities, custom-painted cabinets, a spacious shower with body sprays & a generous walk-in closet. Ascend to the second floor to find a sprawling game room with charming nooks and artistic wall treatments, alongside three well-appointed bedrooms & two full baths.
The outdoor space is equally impressive, with a large, covered patio & a pie-shaped backyard that provides plenty of room for a future pool and outdoor recreation. This exceptional home is not just a place to live; it’s a lifestyle waiting to be embraced! Don’t miss the chance to make it yours!
Contact an agent
Home facts
- Year built:2024
- Listing ID #:21033395
- Added:48 day(s) ago
- Updated:October 04, 2025 at 11:41 AM
Rooms and interior
- Bedrooms:4
- Total bathrooms:4
- Full bathrooms:3
- Half bathrooms:1
- Living area:2,748 sq. ft.
Heating and cooling
- Cooling:Ceiling Fans, Central Air, Electric
- Heating:Central, Natural Gas
Structure and exterior
- Roof:Composition
- Year built:2024
- Building area:2,748 sq. ft.
- Lot area:0.15 Acres
Schools
- High school:Hebron
- Middle school:Killian
- Elementary school:Independence
Finances and disclosures
- Price:$775,000
- Price per sq. ft.:$282.02
- Tax amount:$1,695
New listings near 712 Treaty Oak Drive
- New
 $450,000Active3 beds 2 baths1,951 sq. ft.
$450,000Active3 beds 2 baths1,951 sq. ft.420 Vista Trail Drive, Lewisville, TX 75067
MLS# 21075327Listed by: RE/MAX DFW ASSOCIATES - New
 $295,000Active2 beds 2 baths1,117 sq. ft.
$295,000Active2 beds 2 baths1,117 sq. ft.1306 Maplewood Drive, Lewisville, TX 75067
MLS# 21078046Listed by: MILOW REAL ESTATE - New
 $3,349,900Active5 beds 6 baths6,527 sq. ft.
$3,349,900Active5 beds 6 baths6,527 sq. ft.2417 Hollow Hill Lane, Lewisville, TX 75056
MLS# 21075640Listed by: EBBY HALLIDAY REALTORS - New
 $875,000Active4 beds 4 baths3,727 sq. ft.
$875,000Active4 beds 4 baths3,727 sq. ft.408 Water Bridge Drive, Lewisville, TX 75056
MLS# 21077953Listed by: DOUGLAS ELLIMAN REAL ESTATE - Open Sun, 12 to 2pmNew
 $325,000Active3 beds 2 baths1,636 sq. ft.
$325,000Active3 beds 2 baths1,636 sq. ft.1314 Jasmine Drive, Lewisville, TX 75077
MLS# 21075671Listed by: KELLER WILLIAMS REALTY-FM - New
 $475,000Active4 beds 3 baths2,698 sq. ft.
$475,000Active4 beds 3 baths2,698 sq. ft.1474 Cambridge Drive, Lewisville, TX 75077
MLS# 21070563Listed by: REDFIN CORPORATION - New
 $319,000Active3 beds 2 baths1,392 sq. ft.
$319,000Active3 beds 2 baths1,392 sq. ft.594 Calvert Court, Lewisville, TX 75067
MLS# 21076335Listed by: BETTER HOMES & GARDENS, WINANS - New
 $460,000Active4 beds 3 baths2,061 sq. ft.
$460,000Active4 beds 3 baths2,061 sq. ft.1432 Stone Canyon Way, Lewisville, TX 75067
MLS# 21075731Listed by: JPAR NORTH METRO - New
 $309,999Active3 beds 2 baths1,363 sq. ft.
$309,999Active3 beds 2 baths1,363 sq. ft.1120 Brownwood Drive, Lewisville, TX 75067
MLS# 21076080Listed by: UNITED REAL ESTATE - Open Sat, 12 to 2:30pmNew
 $479,500Active4 beds 2 baths2,373 sq. ft.
$479,500Active4 beds 2 baths2,373 sq. ft.1554 N Valley Parkway, Lewisville, TX 75077
MLS# 21072332Listed by: REAL BROKER, LLC
