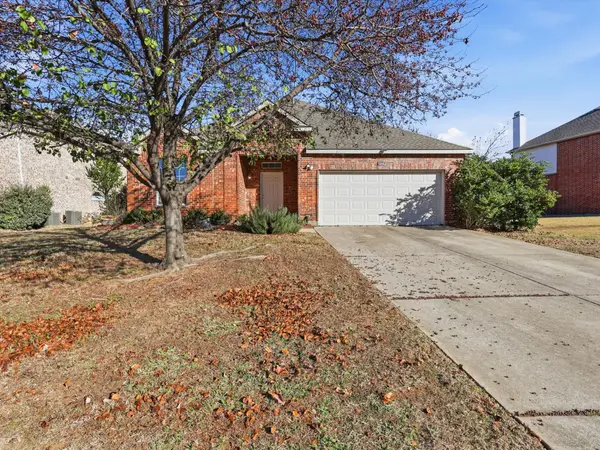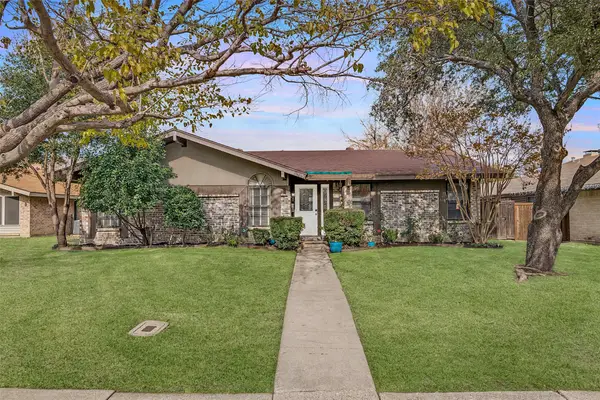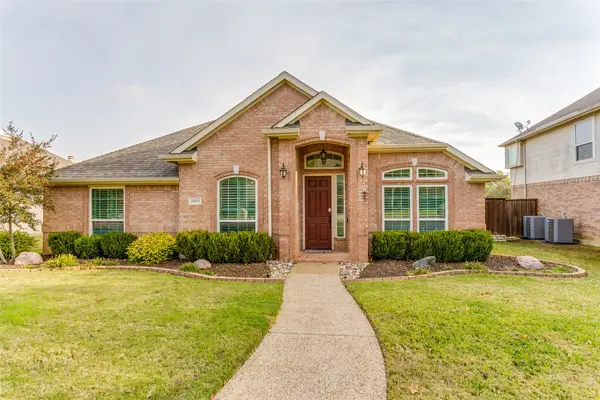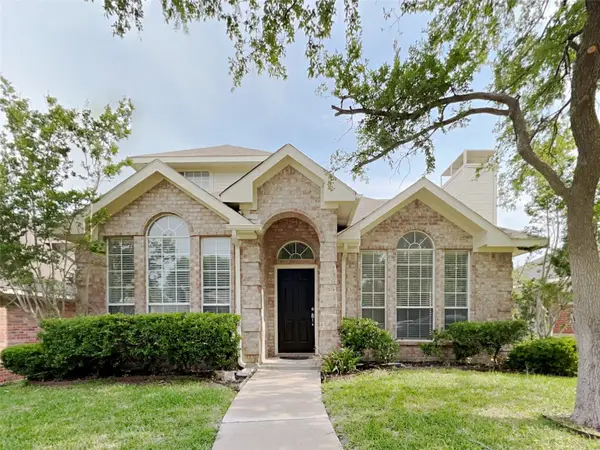804 Sword Bridge Drive, Lewisville, TX 75056
Local realty services provided by:ERA Courtyard Real Estate
Listed by: rene' natali-diebold972-672-6514
Office: coldwell banker apex, realtors
MLS#:20963653
Source:GDAR
Price summary
- Price:$785,000
- Price per sq. ft.:$206.85
- Monthly HOA dues:$113.33
About this home
Exceptional Corner Lot in close proximity to the community garden, park, pool, work out amenities and post office.
Step onto the inviting front porch and into an expansive interior that exudes warmth and gracious space. All four bedrooms are thoughtfully situated on the main floor, ensuring privacy and easy accessibility. The split-bedroom design is enhanced by a versatile flex space, perfect for an office, exercise room, or a fun-filled game room with a full bath and pocket door for privacy. A great set up for multi-generational living. Offering more than just a standard layout, this home boasts a beautifully expanded kitchen with newly installed light fixtures, complete with a large island and ample dining space for gatherings and culinary adventures
For those who work from home, the dedicated office provides a quiet retreat. There is additional flex space for a 2nd office. Upstairs, the possibilities are endless with two additional rooms, which could serve as a fifth bedroom, office, playroom, media room, or apartment-style living featuring a convenient half bath. Beyond this, discover the practical walk-in floored attic, perfect for all your storage needs.
Discover your dream home in the heart of Lewisville with this exquisite 4-bedroom, 3.5-bathroom sanctuary that exemplifies style and versatility. This one-and-a-half-story masterpiece offers seamless indoor and outdoor living, promising unmatched comfort and convenience.
The exterior is equally impressive, offering a charming, covered patio that provides a serene escape for relaxation and entertainment. Fence has been freshly stained. The expanded two-car garage provides extra width for a golf cart, storage or hobbies. Additionally, the home's beautiful corner lot position grants an abundance of natural light and appealing curb appeal.
Contact an agent
Home facts
- Year built:2004
- Listing ID #:20963653
- Added:204 day(s) ago
- Updated:December 25, 2025 at 12:50 PM
Rooms and interior
- Bedrooms:4
- Total bathrooms:4
- Full bathrooms:3
- Half bathrooms:1
- Living area:3,795 sq. ft.
Heating and cooling
- Cooling:Ceiling Fans, Central Air
- Heating:Central
Structure and exterior
- Year built:2004
- Building area:3,795 sq. ft.
- Lot area:0.21 Acres
Schools
- High school:Hebron
- Middle school:Killian
- Elementary school:Castle Hills
Finances and disclosures
- Price:$785,000
- Price per sq. ft.:$206.85
New listings near 804 Sword Bridge Drive
- New
 $390,000Active3 beds 3 baths1,852 sq. ft.
$390,000Active3 beds 3 baths1,852 sq. ft.1316 Marchant Place, Lewisville, TX 75067
MLS# 21138268Listed by: RE/MAX CROSS COUNTRY - New
 $837,000Active0.45 Acres
$837,000Active0.45 Acres0 Silver Table Drive, Lewisville, TX 75056
MLS# 21144662Listed by: ROGERS HEALY AND ASSOCIATES - New
 $325,786Active1 beds 1 baths924 sq. ft.
$325,786Active1 beds 1 baths924 sq. ft.3517 Windhaven Parkway #1308, Lewisville, TX 75056
MLS# 21143581Listed by: DFW REALTY & MORTGAGE GROUP - New
 $899,000Active4 beds 4 baths3,032 sq. ft.
$899,000Active4 beds 4 baths3,032 sq. ft.700 Red Fork Drive, Lewisville, TX 75056
MLS# 21143362Listed by: COLDWELL BANKER REALTY FRISCO - New
 $440,000Active4 beds 2 baths2,292 sq. ft.
$440,000Active4 beds 2 baths2,292 sq. ft.1125 Timber Creek Drive, Lewisville, TX 75067
MLS# 21142786Listed by: REAL BROKER, LLC - Open Sat, 12 to 2pmNew
 $345,000Active4 beds 2 baths1,816 sq. ft.
$345,000Active4 beds 2 baths1,816 sq. ft.1365 Forestglen Drive, Lewisville, TX 75067
MLS# 21142155Listed by: FATHOM REALTY - New
 $355,000Active3 beds 3 baths1,697 sq. ft.
$355,000Active3 beds 3 baths1,697 sq. ft.1243 Jones Trail, Lewisville, TX 75077
MLS# 21142199Listed by: DHS REALTY - New
 $549,000Active4 beds 2 baths2,358 sq. ft.
$549,000Active4 beds 2 baths2,358 sq. ft.2805 Vista View Drive, Lewisville, TX 75067
MLS# 21129991Listed by: SULLIVAUGHN REAL ESTATE LLC - New
 $435,000Active3 beds 3 baths2,281 sq. ft.
$435,000Active3 beds 3 baths2,281 sq. ft.218 Wallington Way, Lewisville, TX 75067
MLS# 21139578Listed by: COLDWELL BANKER APEX, REALTORS - New
 $375,000Active3 beds 3 baths1,455 sq. ft.
$375,000Active3 beds 3 baths1,455 sq. ft.1477 Apenzell Lane, Lewisville, TX 75067
MLS# 21126489Listed by: SOVEREIGN REAL ESTATE GROUP
