810 Waite Dr., Lewisville, TX 75077
Local realty services provided by:ERA Myers & Myers Realty
Listed by: jerrod jaquess, johnny jaquess806-577-3963
Office: american homestead real estate
MLS#:21025912
Source:GDAR
Price summary
- Price:$689,998
- Price per sq. ft.:$327.95
About this home
Welcome to 810 Waite Drive, a move-in ready, single-story home on a full acre in Copper Canyon. Offering approximately 2,104 sq. ft. of living space, this 3-bedroom, 2.5-bath brick residence blends comfort, function, and fresh updates!
Inside, high ceilings, fresh light gray walls, crisp white trim, and continuous luxury vinyl plank flooring (no carpet) create a bright, modern atmosphere. The double-sided fireplace anchors both the family room and office, while the kitchen and dining spaces are filled with natural light. Bedrooms are thoughtfully positioned for privacy, with the primary suite complemented by a custom primary bath including a clawfoot slipper tub, dual sink vanity, separate shower and 2 closets.
Major upgrades deliver peace of mind: brand new HVAC system, new roof with gutters, fresh exterior paint, and updated interiors throughout. The side-entry garage and long driveway offer ample parking and flexibility.
Outdoors, there’s room to dream—space for a pool, garden, or evenings under the stars. Located on a quiet cul-de-sac, the property provides easy access to neighborhood trails and equestrian paths, plus top-rated Lewisville ISD schools. Just minutes from Highland Village and Flower Mound shopping, dining, and lakeside recreation.
Contact an agent
Home facts
- Year built:1986
- Listing ID #:21025912
- Added:135 day(s) ago
- Updated:January 02, 2026 at 11:41 PM
Rooms and interior
- Bedrooms:3
- Total bathrooms:3
- Full bathrooms:2
- Half bathrooms:1
- Living area:2,104 sq. ft.
Heating and cooling
- Cooling:Ceiling Fans, Central Air
- Heating:Central, Fireplaces
Structure and exterior
- Roof:Composition
- Year built:1986
- Building area:2,104 sq. ft.
- Lot area:1 Acres
Schools
- High school:Marcus
- Middle school:Briarhill
- Elementary school:Heritage
Finances and disclosures
- Price:$689,998
- Price per sq. ft.:$327.95
New listings near 810 Waite Dr.
- New
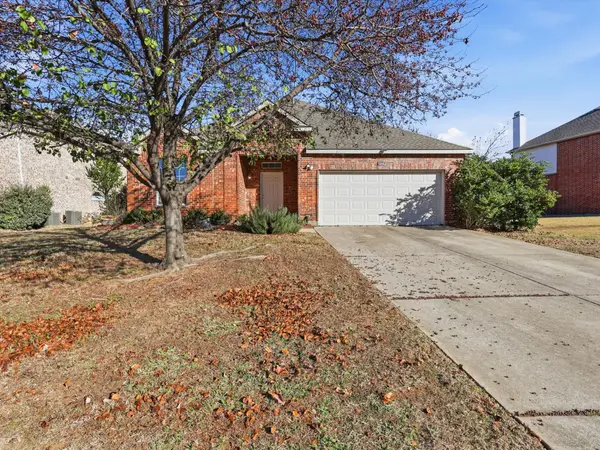 $440,000Active4 beds 2 baths2,292 sq. ft.
$440,000Active4 beds 2 baths2,292 sq. ft.1125 Timber Creek Drive, Lewisville, TX 75067
MLS# 21142786Listed by: REAL BROKER, LLC - New
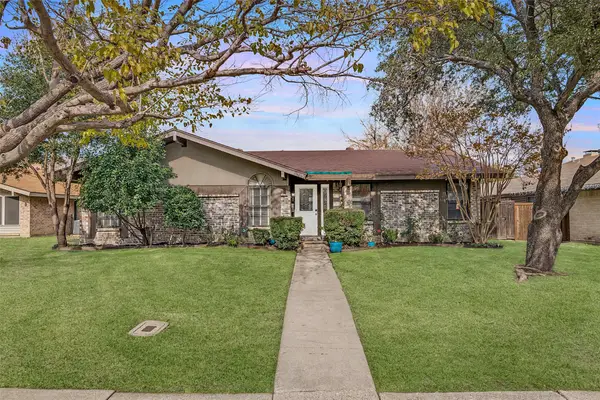 $345,000Active4 beds 2 baths1,816 sq. ft.
$345,000Active4 beds 2 baths1,816 sq. ft.1365 Forestglen Drive, Lewisville, TX 75067
MLS# 21142155Listed by: FATHOM REALTY - New
 $355,000Active3 beds 3 baths1,697 sq. ft.
$355,000Active3 beds 3 baths1,697 sq. ft.1243 Jones Trail, Lewisville, TX 75077
MLS# 21142199Listed by: DHS REALTY - New
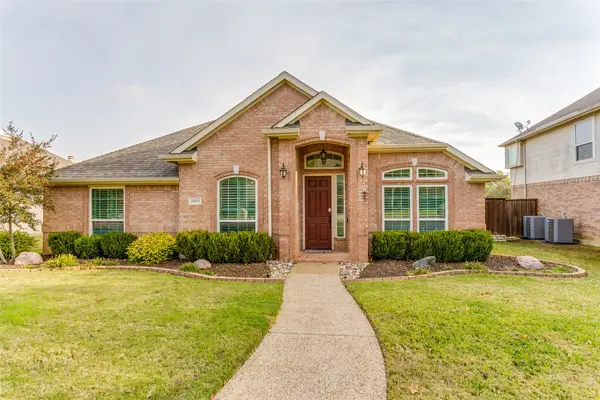 $549,000Active4 beds 2 baths2,358 sq. ft.
$549,000Active4 beds 2 baths2,358 sq. ft.2805 Vista View Drive, Lewisville, TX 75067
MLS# 21129991Listed by: SULLIVAUGHN REAL ESTATE LLC - New
 $435,000Active3 beds 3 baths2,281 sq. ft.
$435,000Active3 beds 3 baths2,281 sq. ft.218 Wallington Way, Lewisville, TX 75067
MLS# 21139578Listed by: COLDWELL BANKER APEX, REALTORS - New
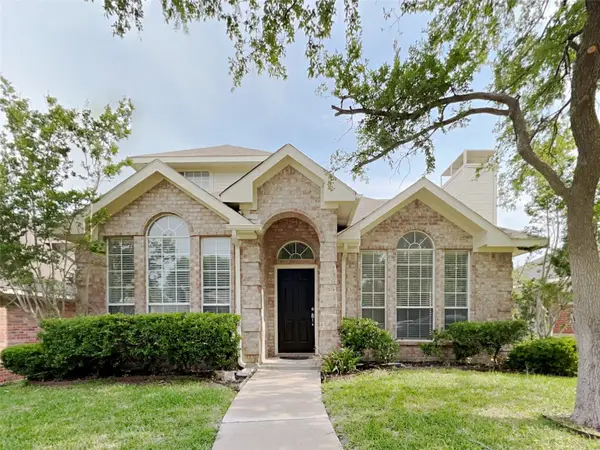 $375,000Active3 beds 3 baths1,455 sq. ft.
$375,000Active3 beds 3 baths1,455 sq. ft.1477 Apenzell Lane, Lewisville, TX 75067
MLS# 21126489Listed by: SOVEREIGN REAL ESTATE GROUP - New
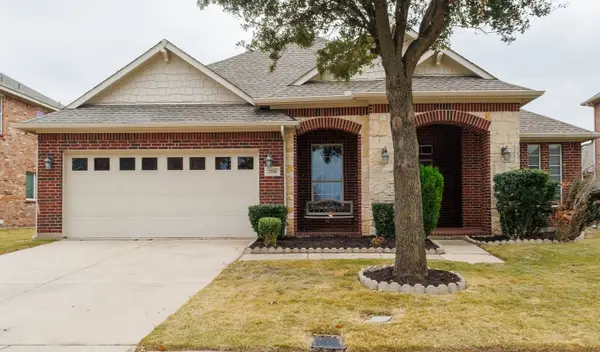 $565,000Active4 beds 2 baths2,373 sq. ft.
$565,000Active4 beds 2 baths2,373 sq. ft.2728 Cameron Bay Drive, Lewisville, TX 75056
MLS# 21109361Listed by: ALIVE REAL ESTATE, LLC 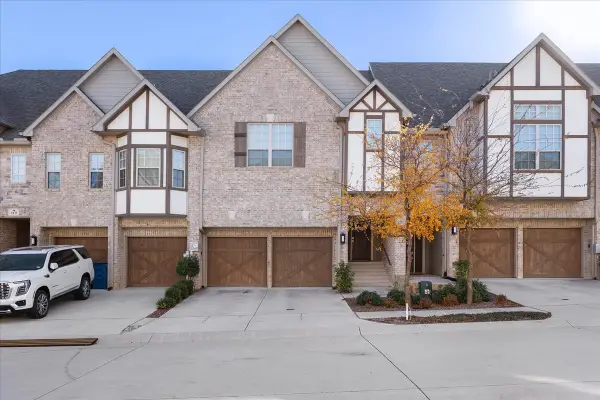 $420,000Active3 beds 3 baths2,006 sq. ft.
$420,000Active3 beds 3 baths2,006 sq. ft.117 Canonbury Drive, Lewisville, TX 75067
MLS# 21137218Listed by: THE VIBE BROKERAGE, LLC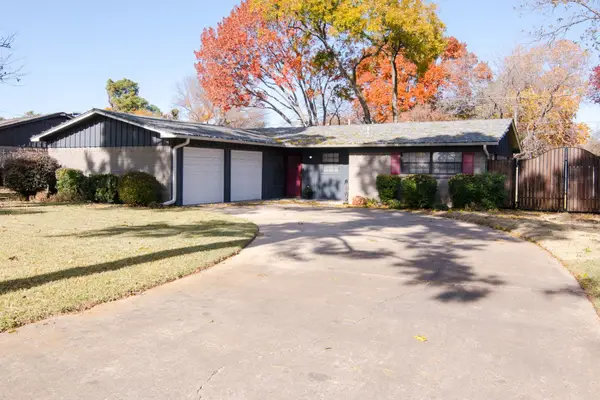 $295,000Pending3 beds 2 baths1,479 sq. ft.
$295,000Pending3 beds 2 baths1,479 sq. ft.241 Hedgerow Lane, Lewisville, TX 75057
MLS# 21136002Listed by: C21 FINE HOMES JUDGE FITE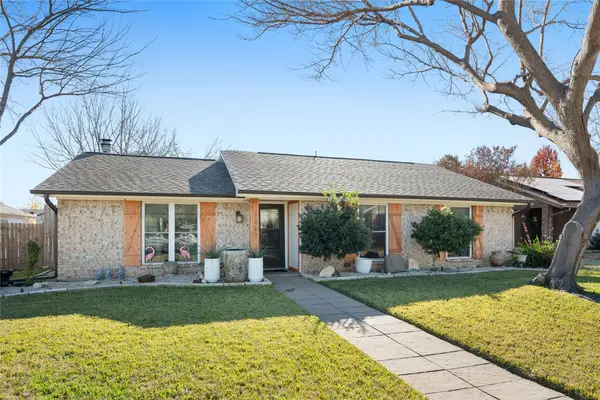 $283,000Active3 beds 2 baths1,365 sq. ft.
$283,000Active3 beds 2 baths1,365 sq. ft.1250 Valencia Lane, Lewisville, TX 75067
MLS# 21136458Listed by: NEXTHOME NEXTGEN REALTY
