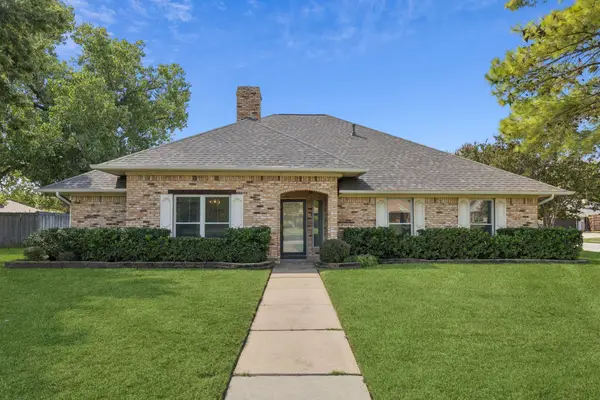816 Oxford Court, Lewisville, TX 75056
Local realty services provided by:ERA Courtyard Real Estate
Listed by:shelley beaty817-329-9005
Office:coldwell banker realty
MLS#:21013768
Source:GDAR
Price summary
- Price:$1,278,000
- Price per sq. ft.:$322
- Monthly HOA dues:$113.33
About this home
An Exquisite Residence in the Heart of Castle Hills. A Must see! This home may be one of the most extensively upgraded homes in Castle Hills—a masterful blend of luxury, comfort, and timeless design. This five-bedroom, four-full bath estate is nestled on a sprawling, private homesite, offering a seamless balance of indoor elegance and resort-style outdoor living. Upon entry, you’re welcomed into a light-filled, open-concept floor plan designed to inspire. The main level features a private primary retreat, a handsome study, and a secondary junior suite—ideal for guests or multi-generational living. Upstairs, three generous bedrooms and two full bathrooms are complemented by a spacious game room and media room, providing ample room for both quiet moments and grand entertaining. The oversized three-car garage is enhanced by a covered extension accommodating a fourth vehicle, while the electric gate ensures privacy and security at the expanded driveway. The outdoor living space is nothing short of spectacular—crafted for those who love to entertain and unwind in style. Enjoy a custom-built, saltwater pool, complete with water features and grotto, a cozy fireplace, fire pit with gas lava rocks, and a tailored-made, custom outdoor kitchen—all surrounded by lush, meticulously maintained landscaping and an exceptionally large backyard. Every inch of this home has been thoughtfully updated with beautiful finishes, including: A gourmet kitchen with state-of-the-art appliances and flawless features, A spa-inspired primary bath transformation, wide-plank flooring, designer lighting, Energy-efficient windows, plantation shutters, fresh interior and exterior paint, Major system upgrades including HVAC units, roof, and tankless water heaters. With undeniable curb appeal and exceptional attention to detail throughout, this extraordinary property offers a rare opportunity to own a truly move-in-ready home of distinction.
Contact an agent
Home facts
- Year built:2003
- Listing ID #:21013768
- Added:64 day(s) ago
- Updated:October 03, 2025 at 07:27 AM
Rooms and interior
- Bedrooms:5
- Total bathrooms:4
- Full bathrooms:4
- Living area:3,969 sq. ft.
Heating and cooling
- Cooling:Attic Fan, Ceiling Fans, Central Air, Electric
- Heating:Central, Natural Gas
Structure and exterior
- Roof:Composition
- Year built:2003
- Building area:3,969 sq. ft.
- Lot area:0.38 Acres
Schools
- High school:Hebron
- Middle school:Killian
- Elementary school:Castle Hills
Finances and disclosures
- Price:$1,278,000
- Price per sq. ft.:$322
New listings near 816 Oxford Court
- New
 $475,000Active4 beds 3 baths2,698 sq. ft.
$475,000Active4 beds 3 baths2,698 sq. ft.1474 Cambridge Drive, Lewisville, TX 75077
MLS# 21070563Listed by: REDFIN CORPORATION - New
 $319,000Active3 beds 2 baths1,392 sq. ft.
$319,000Active3 beds 2 baths1,392 sq. ft.594 Calvert Court, Lewisville, TX 75067
MLS# 21076335Listed by: BETTER HOMES & GARDENS, WINANS - New
 $460,000Active4 beds 3 baths2,061 sq. ft.
$460,000Active4 beds 3 baths2,061 sq. ft.1432 Stone Canyon Way, Lewisville, TX 75067
MLS# 21075731Listed by: JPAR NORTH METRO - New
 $309,999Active3 beds 2 baths1,363 sq. ft.
$309,999Active3 beds 2 baths1,363 sq. ft.1120 Brownwood Drive, Lewisville, TX 75067
MLS# 21076080Listed by: UNITED REAL ESTATE - Open Sat, 12 to 2:30pmNew
 $479,500Active4 beds 2 baths2,373 sq. ft.
$479,500Active4 beds 2 baths2,373 sq. ft.1554 N Valley Parkway, Lewisville, TX 75077
MLS# 21072332Listed by: REAL BROKER, LLC - Open Sat, 2 to 4pmNew
 $422,700Active4 beds 2 baths2,093 sq. ft.
$422,700Active4 beds 2 baths2,093 sq. ft.1361 Daffodil Lane, Lewisville, TX 75077
MLS# 21075520Listed by: EBBY HALLIDAY, REALTORS - Open Sat, 1 to 3pmNew
 $340,000Active3 beds 2 baths1,372 sq. ft.
$340,000Active3 beds 2 baths1,372 sq. ft.1693 Autumn Breeze Lane, Lewisville, TX 75077
MLS# 21073540Listed by: KELLER WILLIAMS REALTY - Open Sat, 12 to 2pmNew
 $799,000Active4 beds 5 baths3,988 sq. ft.
$799,000Active4 beds 5 baths3,988 sq. ft.2270 Magic Mantle Drive, Lewisville, TX 75056
MLS# 21075011Listed by: COMPASS RE TEXAS, LLC. - Open Sun, 1 to 3pmNew
 $400,000Active3 beds 2 baths1,694 sq. ft.
$400,000Active3 beds 2 baths1,694 sq. ft.1449 Sunswept Terrace, Lewisville, TX 75077
MLS# 21075917Listed by: EXP REALTY, LLC - New
 $450,000Active3 beds 3 baths2,450 sq. ft.
$450,000Active3 beds 3 baths2,450 sq. ft.2207 Wren Lane, Lewisville, TX 75077
MLS# 21008518Listed by: MORGAN REALTY TEAM
