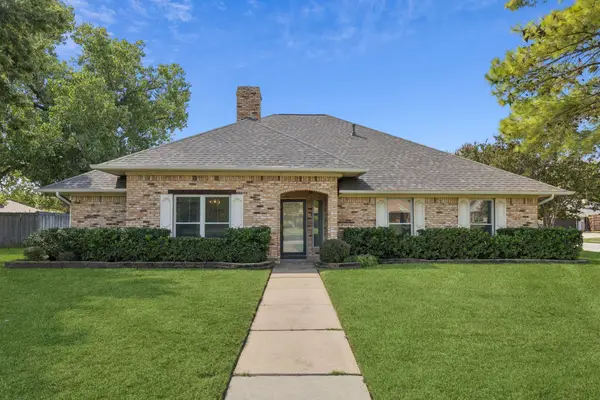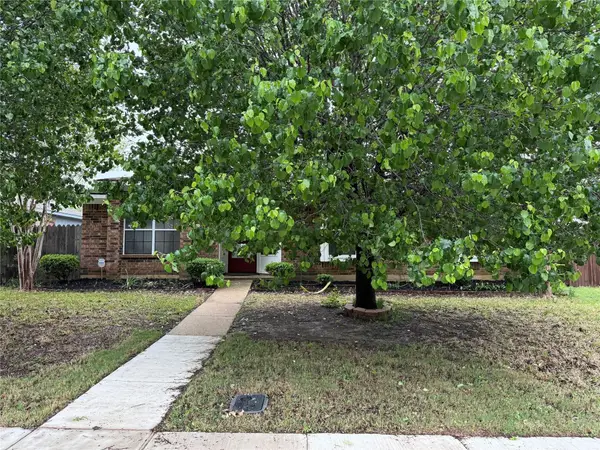829 Blue Oak Drive, Lewisville, TX 75067
Local realty services provided by:ERA Courtyard Real Estate
Listed by:lisa lewis(972) 539-3000
Office:ebby halliday realtors
MLS#:20864962
Source:GDAR
Price summary
- Price:$350,000
- Price per sq. ft.:$185.87
About this home
Welcome home to this beautifully maintained gem, just minutes from Lewisville's Central Park! You are greeted by the home's charming front porch, which is the perfect space for all your seasonal decor, a sweet table and chairs, or a place to display your potted plants. Upon entering the home, you will be in awe of the stunning wood flooring and elegant space of the formal living and dining rooms. The kitchen boasts beautiful granite countertops with ample working space and a large window over the kitchen sink offering sunlight and views of the outdoors. There is a window ledge which is the perfect place for your indoor plants. For your convenience, the refrigerator conveys with the home. Looking for lots of pantry space? Look no further. There is a large pantry in the utility room, making it a smart use of space.
The robust main living area creates a warm, cozy feel with the beautiful brick wood-burning fireplace featuring a hearth and mantle. The rich wood flooring fills the formals, hallways, and two of the bedrooms, while new carpet has been installed in the two remaining bedrooms.
Step outside to your expansive covered patio and take in the beautifully maintained backyard, ideal for relaxing or entertaining year-round. This home includes thoughtful updates for added peace of mind, including shingles replaced in 2017, a Leaf Filter system with a lifetime transferable warranty, and solar screens for energy efficiency. The front door Ring Doorbell and Ring Camera above garage also conveys.
The full sprinkler system conveniently keeps your lawn and landscaping lush, and a partially decked attic offers valuable extra storage. With its prime location near shopping, dining, and entertainment, this home truly has it all!
Don’t miss your chance to see this incredible home in person. Schedule a showing today! Be sure to check out the beautiful park and trails at Central Park while you are there.
Contact an agent
Home facts
- Year built:1986
- Listing ID #:20864962
- Added:175 day(s) ago
- Updated:October 03, 2025 at 11:43 AM
Rooms and interior
- Bedrooms:4
- Total bathrooms:2
- Full bathrooms:2
- Living area:1,883 sq. ft.
Heating and cooling
- Cooling:Attic Fan, Ceiling Fans, Central Air
- Heating:Central, Electric, Fireplaces, Heat Pump
Structure and exterior
- Roof:Composition
- Year built:1986
- Building area:1,883 sq. ft.
- Lot area:0.18 Acres
Schools
- High school:Lewisville
- Middle school:Marshall Durham
- Elementary school:Lakeland
Finances and disclosures
- Price:$350,000
- Price per sq. ft.:$185.87
- Tax amount:$6,372
New listings near 829 Blue Oak Drive
- New
 $319,000Active3 beds 2 baths1,392 sq. ft.
$319,000Active3 beds 2 baths1,392 sq. ft.594 Calvert Court, Lewisville, TX 75067
MLS# 21076335Listed by: BETTER HOMES & GARDENS, WINANS - New
 $460,000Active4 beds 3 baths2,061 sq. ft.
$460,000Active4 beds 3 baths2,061 sq. ft.1432 Stone Canyon Way, Lewisville, TX 75067
MLS# 21075731Listed by: JPAR NORTH METRO - New
 $309,999Active3 beds 2 baths1,363 sq. ft.
$309,999Active3 beds 2 baths1,363 sq. ft.1120 Brownwood Drive, Lewisville, TX 75067
MLS# 21076080Listed by: UNITED REAL ESTATE - Open Sat, 12 to 2:30pmNew
 $479,500Active4 beds 2 baths2,373 sq. ft.
$479,500Active4 beds 2 baths2,373 sq. ft.1554 N Valley Parkway, Lewisville, TX 75077
MLS# 21072332Listed by: REAL BROKER, LLC - Open Sat, 2 to 4pmNew
 $422,700Active4 beds 2 baths2,093 sq. ft.
$422,700Active4 beds 2 baths2,093 sq. ft.1361 Daffodil Lane, Lewisville, TX 75077
MLS# 21075520Listed by: EBBY HALLIDAY, REALTORS - Open Sat, 1 to 3pmNew
 $340,000Active3 beds 2 baths1,372 sq. ft.
$340,000Active3 beds 2 baths1,372 sq. ft.1693 Autumn Breeze Lane, Lewisville, TX 75077
MLS# 21073540Listed by: KELLER WILLIAMS REALTY - Open Sat, 12 to 2pmNew
 $799,000Active4 beds 5 baths3,988 sq. ft.
$799,000Active4 beds 5 baths3,988 sq. ft.2270 Magic Mantle Drive, Lewisville, TX 75056
MLS# 21075011Listed by: COMPASS RE TEXAS, LLC. - Open Sun, 1 to 3pmNew
 $400,000Active3 beds 2 baths1,694 sq. ft.
$400,000Active3 beds 2 baths1,694 sq. ft.1449 Sunswept Terrace, Lewisville, TX 75077
MLS# 21075917Listed by: EXP REALTY, LLC - New
 $450,000Active3 beds 3 baths2,450 sq. ft.
$450,000Active3 beds 3 baths2,450 sq. ft.2207 Wren Lane, Lewisville, TX 75077
MLS# 21008518Listed by: MORGAN REALTY TEAM - New
 $305,000Active3 beds 2 baths1,204 sq. ft.
$305,000Active3 beds 2 baths1,204 sq. ft.1722 Clydesdale Drive, Lewisville, TX 75067
MLS# 21075837Listed by: CITIWIDE PROPERTIES CORP.
