105 Cerro Picacho Trl, Liberty Hill, TX 78642
Local realty services provided by:ERA Brokers Consolidated
Listed by: holly loff, shelley clawson
Office: mallach and company
MLS#:6640564
Source:ACTRIS
Price summary
- Price:$915,000
- Price per sq. ft.:$272.81
- Monthly HOA dues:$55
About this home
Welcome to 105 Cerro Picacho Trail a true Hill Country retreat nestled on a private acre in the highly sought-after Rancho Santa Fe community. Zoned to top-rated Liberty Hill ISD and built for both beauty and function, this residence effortlessly blends elevated design with everyday comfort. From the moment you arrive, you're greeted by timeless stone architecture, mature trees, charming curb appeal and an extra wide iron front door. Step inside to find rich wood-look tile flooring, stunning exposed ceiling beams, floor-to-ceiling stone accents that set a warm yet sophisticated tone throughout and a dedicated office, spacious bedrooms plus a game room or additional flex space to make yours. The heart of the home is the chef’s kitchen featuring custom cabinetry, granite countertops, a gas cooktop, double ovens, and an expansive island perfect for entertaining. An adjacent built-in desk space offers the ideal work-from-home setup, homework station or command station. The open-concept layout flows seamlessly into the spacious living and dining areas, where oversized windows showcase the serene backyard views and fill the space with natural light. Stone fireplace with hearth, gas logs and custom-built ins. The elegant primary suite is a tranquil haven, offering panoramic views of the backyard oasis, and a spa-like ensuite bath complete with dual vanities, a free-standing soaking tub, walk in shower and dual walk-in closets. Step outside to your personal paradise, an in-ground pool surrounded by lush landscaping and shaded by mature oaks. Whether hosting weekend gatherings or enjoying peaceful evenings under the stars, this backyard is ready to impress. Set off Hwy 183 with the expanded toll road, this home is an easy commute to Austin, the airport, local grocers like HEB and the excitement of Costco and Target coming to Liberty Hill! This home has it all, convivence, style, privacy, and the space to truly breathe.
Contact an agent
Home facts
- Year built:2016
- Listing ID #:6640564
- Updated:January 08, 2026 at 04:29 PM
Rooms and interior
- Bedrooms:4
- Total bathrooms:3
- Full bathrooms:3
- Living area:3,354 sq. ft.
Heating and cooling
- Cooling:Central
- Heating:Central, Fireplace(s)
Structure and exterior
- Roof:Shingle
- Year built:2016
- Building area:3,354 sq. ft.
Schools
- High school:Liberty Hill
- Elementary school:LouineNoble
Utilities
- Water:Public
- Sewer:Septic Tank
Finances and disclosures
- Price:$915,000
- Price per sq. ft.:$272.81
- Tax amount:$20,586 (2025)
New listings near 105 Cerro Picacho Trl
- New
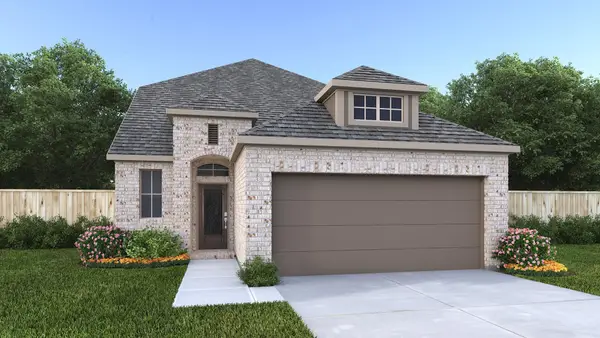 $549,900Active4 beds 4 baths2,330 sq. ft.
$549,900Active4 beds 4 baths2,330 sq. ft.228 Menlo Bnd, Liberty Hill, TX 78642
MLS# 6010413Listed by: PERRY HOMES REALTY, LLC - New
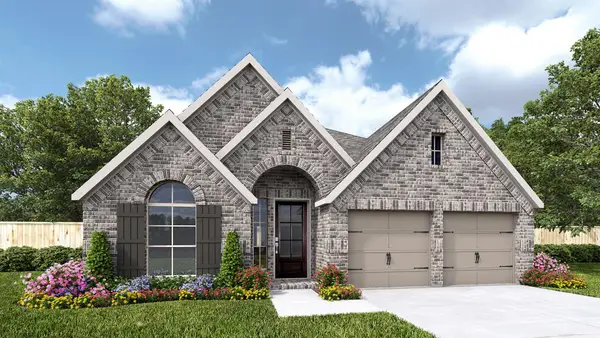 $674,900Active4 beds 3 baths2,529 sq. ft.
$674,900Active4 beds 3 baths2,529 sq. ft.1012 Carillon Ct, Liberty Hill, TX 78642
MLS# 7477451Listed by: PERRY HOMES REALTY, LLC - New
 $374,990Active4 beds 3 baths2,346 sq. ft.
$374,990Active4 beds 3 baths2,346 sq. ft.517 Bauer Loop, Liberty Hill, TX 78642
MLS# 2966845Listed by: FIRST TEXAS BROKERAGE COMPANY - New
 $549,900Active4 beds 3 baths2,180 sq. ft.
$549,900Active4 beds 3 baths2,180 sq. ft.100 Covered Bridge Trl, Liberty Hill, TX 78642
MLS# 4355097Listed by: PERRY HOMES REALTY, LLC - New
 $389,990Active4 beds 3 baths2,558 sq. ft.
$389,990Active4 beds 3 baths2,558 sq. ft.521 Bauer Loop, Liberty Hill, TX 78642
MLS# 6766857Listed by: FIRST TEXAS BROKERAGE COMPANY - New
 $374,990Active4 beds 3 baths2,233 sq. ft.
$374,990Active4 beds 3 baths2,233 sq. ft.405 Bauer Loop, Liberty Hill, TX 78642
MLS# 8911061Listed by: FIRST TEXAS BROKERAGE COMPANY - New
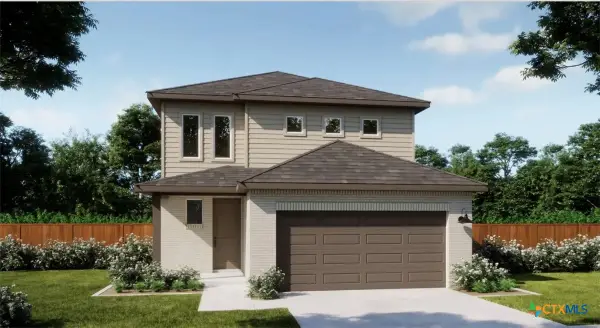 $360,602Active3 beds 3 baths2,028 sq. ft.
$360,602Active3 beds 3 baths2,028 sq. ft.516 Bauer Loop, Liberty Hill, TX 78642
MLS# 601200Listed by: FIRST TEXAS BROKERAGE-TEMPLE - New
 $544,900Active4 beds 7 baths2,370 sq. ft.
$544,900Active4 beds 7 baths2,370 sq. ft.105 Blue Summit Bnd, Liberty Hill, TX 78642
MLS# 4407350Listed by: PERRY HOMES REALTY, LLC - Open Sun, 1 to 3pmNew
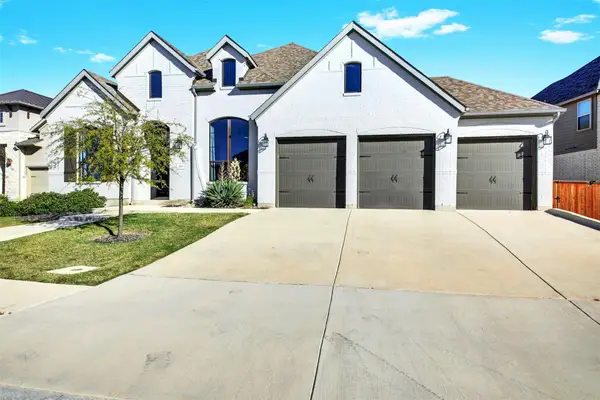 $674,999Active4 beds 3 baths3,195 sq. ft.
$674,999Active4 beds 3 baths3,195 sq. ft.113 University Lands Dr, Liberty Hill, TX 78642
MLS# 4602025Listed by: COMPASS RE TEXAS, LLC - New
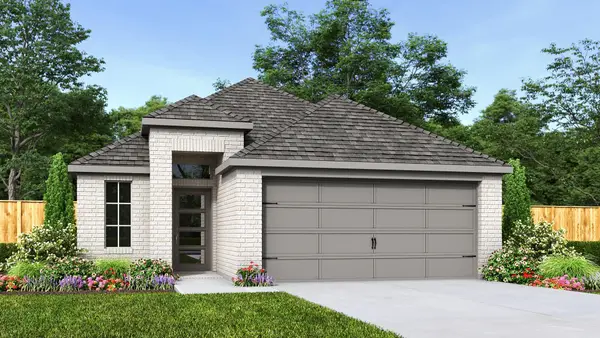 $499,900Active3 beds 3 baths1,743 sq. ft.
$499,900Active3 beds 3 baths1,743 sq. ft.324 Covered Bridge Trl, Liberty Hill, TX 78642
MLS# 1804449Listed by: PERRY HOMES REALTY, LLC
