113 Cascia Cir, Liberty Hill, TX 78642
Local realty services provided by:ERA Experts
Listed by: luly faltesek, kerry daniels
Office: pacesetter properties
MLS#:4852823
Source:ACTRIS
Price summary
- Price:$610,000
- Price per sq. ft.:$210.78
- Monthly HOA dues:$95
About this home
Buyer Incentive: Use our preferred mortgage lender and get 1% credit toward closing costs (see attached flyer).
This home is on one of the best lots in Santa Rita, being situated on a cul-de-sac with no through traffic, on a very large lot (just under a quarter acre) and with a back yard that faces a large greenbelt area and pond, all of which combine to provide a feeling of seclusion when sitting in the back yard. The view in the mornings is just so unique, looking out at the greenbelt and pond, relaxing on the porch while drinking a morning cup of coffee or when entertaining friends in the evening; you will love it! The open floorplan is great for gatherings.
This home is in immaculate condition and has had numerous owner upgrades added since the home was purchased (over $57000 of improvements and upgrades). Flooring (changed carpet to tile) $13000, Master Bath Remodeled (floor, tub and commode) $8000, Baseboard and Door Upgrades $4500, Door Hardware Upgrads $1500, Light Fixture Upgrades $1000, Bedroom Fans Added $2450, Wood Accents added to all Bedrooms, Dining, Living and Game rooms $5000, Electric Fireplace added to Master Bedroom $2500, Garage floor epoxied $2000, Stove and Dishwasher upgraded $2500, Fresh paint throughout (2023) $12000, Kitchen Backsplash added $1000, Master closet shelves $1500, plus a considerable amount of landscape work was contracted.
The wood accents added to the rooms make each room unique and different and must be seen to be appreciated. The shelves added to the master closet are super helpful in allowing you to stay organized. So don't miss the opportunity to view a truly unique and immaculate home in the award winning Santa Rita Ranch community with all of its amenities and awards.
Contact an agent
Home facts
- Year built:2019
- Listing ID #:4852823
- Updated:February 20, 2026 at 03:39 PM
Rooms and interior
- Bedrooms:4
- Total bathrooms:4
- Full bathrooms:3
- Half bathrooms:1
- Living area:2,894 sq. ft.
Heating and cooling
- Cooling:Central
- Heating:Central, Natural Gas
Structure and exterior
- Roof:Shingle
- Year built:2019
- Building area:2,894 sq. ft.
Schools
- High school:East View
- Elementary school:Wolf Ranch Elementary
Utilities
- Water:MUD
- Sewer:Public Sewer
Finances and disclosures
- Price:$610,000
- Price per sq. ft.:$210.78
New listings near 113 Cascia Cir
- Open Sat, 11am to 1pmNew
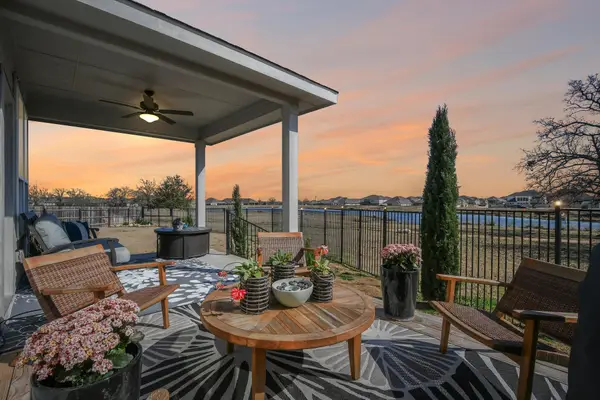 $549,000Active4 beds 4 baths2,858 sq. ft.
$549,000Active4 beds 4 baths2,858 sq. ft.208 Locklin Dr, Liberty Hill, TX 78642
MLS# 2505638Listed by: KELLER WILLIAMS - LAKE TRAVIS - New
 $489,999Active5 beds 3 baths2,589 sq. ft.
$489,999Active5 beds 3 baths2,589 sq. ft.621 Goldenwave Way, Liberty Hill, TX 78642
MLS# 3750157Listed by: EXP REALTY, LLC - Open Sat, 12 to 2pmNew
 $635,000Active4 beds 3 baths2,761 sq. ft.
$635,000Active4 beds 3 baths2,761 sq. ft.405 Miracle Rose Way, Liberty Hill, TX 78642
MLS# 9058579Listed by: COMPASS RE TEXAS, LLC - New
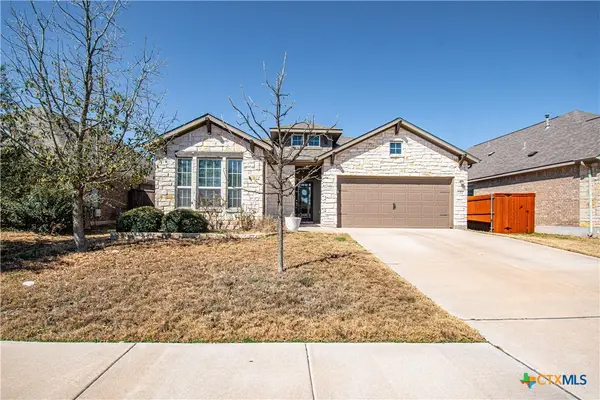 $335,000Active3 beds 2 baths1,801 sq. ft.
$335,000Active3 beds 2 baths1,801 sq. ft.116 Salt Fork Drive, Liberty Hill, TX 78642
MLS# 604737Listed by: STARPOINTE REALTY CTX, LLC - Open Sun, 11am to 1pmNew
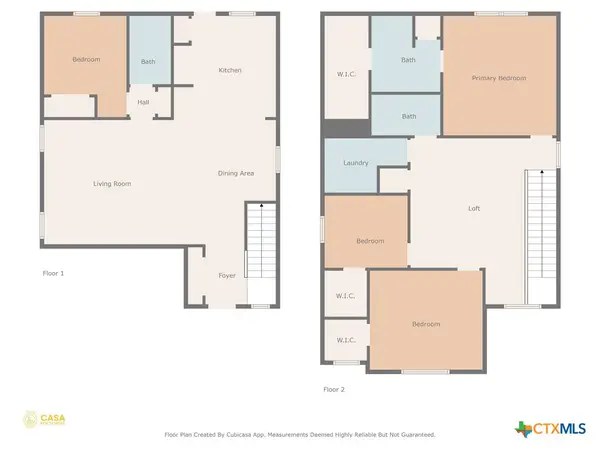 $360,000Active4 beds 3 baths2,082 sq. ft.
$360,000Active4 beds 3 baths2,082 sq. ft.27 Pacific Loon Street, Leander, TX 78641
MLS# 605014Listed by: PACESETTER PROPERTIES 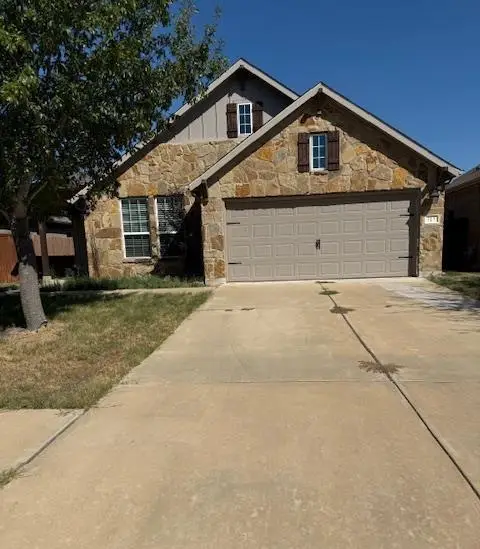 $399,900Active3 beds 2 baths1,949 sq. ft.
$399,900Active3 beds 2 baths1,949 sq. ft.213 Peggy Dr, Liberty Hill, TX 78642
MLS# 1981477Listed by: BERKSHIRE HATHAWAY TX REALTY- Open Sat, 2 to 4pmNew
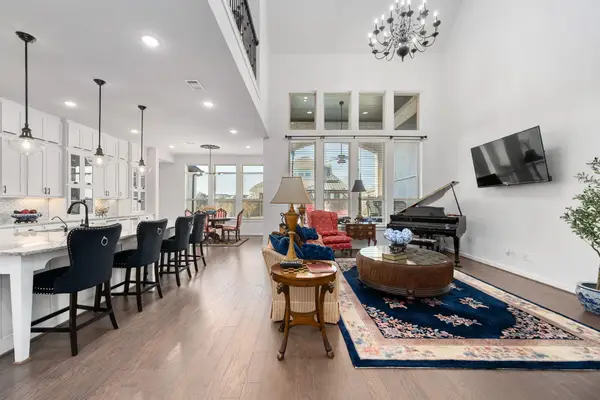 $798,498Active4 beds 5 baths3,735 sq. ft.
$798,498Active4 beds 5 baths3,735 sq. ft.416 Texon Dr, Liberty Hill, TX 78642
MLS# 1800966Listed by: KELLER WILLIAMS REALTY - New
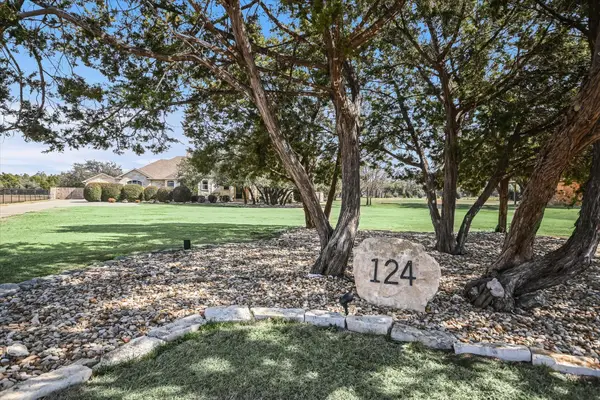 $825,000Active3 beds 3 baths2,856 sq. ft.
$825,000Active3 beds 3 baths2,856 sq. ft.124 Polo Pony, Liberty Hill, TX 78642
MLS# 4043470Listed by: KELLER WILLIAMS REALTY LONE ST - New
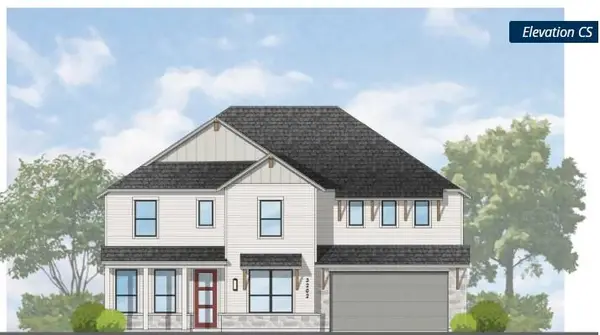 $608,950Active7 beds 5 baths3,215 sq. ft.
$608,950Active7 beds 5 baths3,215 sq. ft.305 Luttrell Ln, Liberty Hill, TX 78642
MLS# 2740688Listed by: HIGHLAND HOMES REALTY - New
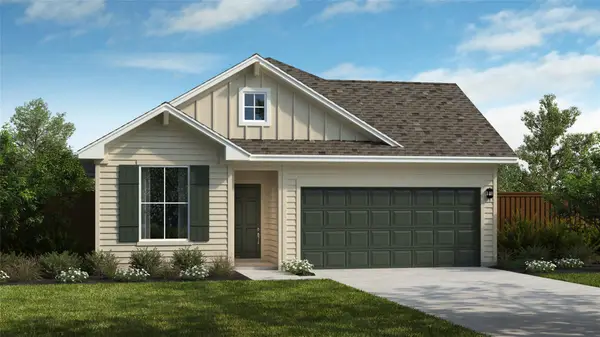 $528,990Active4 beds 3 baths2,909 sq. ft.
$528,990Active4 beds 3 baths2,909 sq. ft.113 Cintilar St, Liberty Hill, TX 78642
MLS# 3439438Listed by: RGS REALTY LLC

