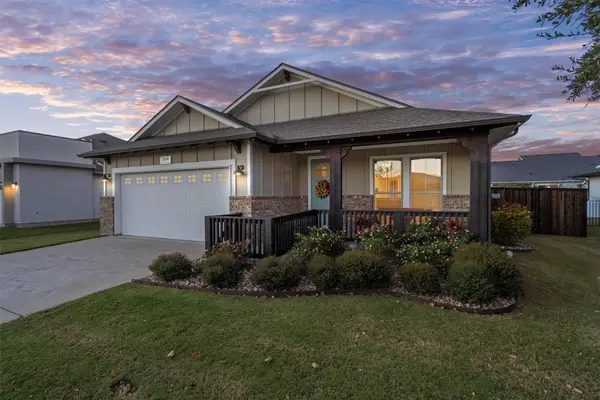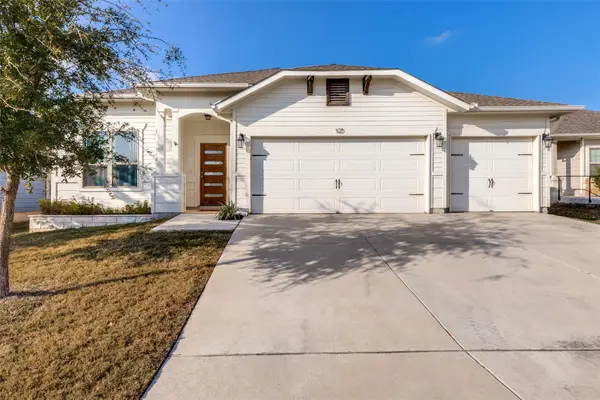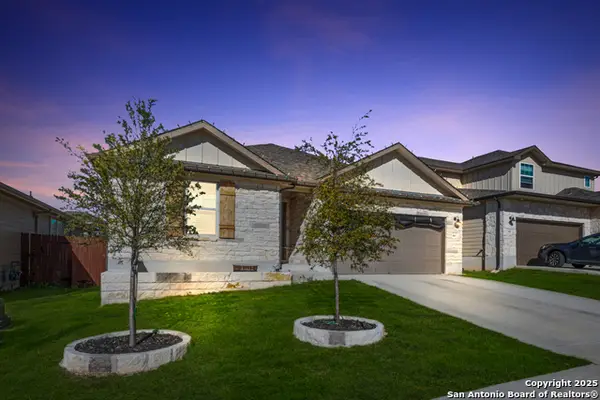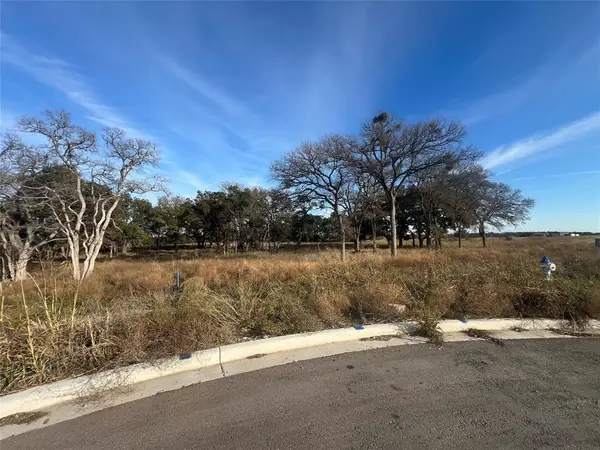113 Christian Ct, Liberty Hill, TX 78642
Local realty services provided by:ERA Experts
Listed by: pratibha nalla
Office: trinity texas realty inc
MLS#:6665303
Source:ACTRIS
113 Christian Ct,Liberty Hill, TX 78642
$565,000
- 4 Beds
- 4 Baths
- 3,013 sq. ft.
- Single family
- Active
Price summary
- Price:$565,000
- Price per sq. ft.:$187.52
- Monthly HOA dues:$95
About this home
This beautifully crafted home combines luxury, comfort, and convenience in every detail.Located in a highly sought-after neighborhood known for its friendly community and top-rated schools, this home is perfect for families seeking both quality living and educational excellence.Inside, the open living area features engineered hardwood flooring, soaring ceilings, and a stylish fireplace with a mantel, creating a warm and welcoming atmosphere. Custom blinds and full gutters are already in place for added comfort and curb appeal.The gourmet kitchen is equipped with 42-inch upgraded cabinets, offering abundant storage and a sleek look. All vanity cabinets throughout the home reflect thoughtful design and functionality.Additional upgrades include a tankless water heater, whole-house water softener, and an extended concrete patio—ideal for entertaining or enjoying quiet outdoor evenings.This home offers a perfect blend of modern upgrades, energy efficiency, and a family-friendly location—an exceptional opportunity in a prime setting.
Contact an agent
Home facts
- Year built:2021
- Listing ID #:6665303
- Updated:December 29, 2025 at 03:58 PM
Rooms and interior
- Bedrooms:4
- Total bathrooms:4
- Full bathrooms:3
- Half bathrooms:1
- Living area:3,013 sq. ft.
Heating and cooling
- Cooling:Central
- Heating:Central, Natural Gas
Structure and exterior
- Roof:Shingle
- Year built:2021
- Building area:3,013 sq. ft.
Schools
- High school:East View
- Elementary school:Wolf Ranch Elementary
Utilities
- Water:Public
- Sewer:Private Sewer
Finances and disclosures
- Price:$565,000
- Price per sq. ft.:$187.52
New listings near 113 Christian Ct
- New
 $375,000Active3 beds 2 baths1,650 sq. ft.
$375,000Active3 beds 2 baths1,650 sq. ft.104 Dax Dr, Liberty Hill, TX 78642
MLS# 9792914Listed by: PURE REALTY - New
 $375,000Active3 beds 2 baths1,910 sq. ft.
$375,000Active3 beds 2 baths1,910 sq. ft.125 Syrah Ct, Leander, TX 78641
MLS# 4445375Listed by: ALL CITY REAL ESTATE LTD. CO - New
 $400,000Active4 beds 3 baths2,053 sq. ft.
$400,000Active4 beds 3 baths2,053 sq. ft.613 Wild Spur, Liberty Hill, TX 78642
MLS# 1930183Listed by: REAL BROKER, LLC - New
 $739,988Active5 beds 5 baths3,800 sq. ft.
$739,988Active5 beds 5 baths3,800 sq. ft.240 Sheepdog Dr, Liberty Hill, TX 78642
MLS# 6903029Listed by: WESTIN HOMES - New
 $729,962Active5 beds 5 baths3,830 sq. ft.
$729,962Active5 beds 5 baths3,830 sq. ft.903 Sheepdog Cv, Liberty Hill, TX 78642
MLS# 1972942Listed by: WESTIN HOMES - New
 $506,245Active4 beds 4 baths2,632 sq. ft.
$506,245Active4 beds 4 baths2,632 sq. ft.228 Slater Ct, Liberty Hill, TX 78642
MLS# 7304201Listed by: CHESMAR HOMES  $367,990Pending4 beds 3 baths2,428 sq. ft.
$367,990Pending4 beds 3 baths2,428 sq. ft.524 Bauer Loop, Liberty Hill, TX 78642
MLS# 2827218Listed by: FIRST TEXAS BROKERAGE COMPANY- New
 $299,000Active0 Acres
$299,000Active0 Acres148 W Rio Ranch Rd, Liberty Hill, TX 78642
MLS# 2890637Listed by: TEXAS PREMIER REALTY - New
 $299,000Active0 Acres
$299,000Active0 Acres115 W Rio Ranch Rd, Liberty Hill, TX 78642
MLS# 8576401Listed by: TEXAS PREMIER REALTY - New
 $349,000Active3 beds 2 baths1,560 sq. ft.
$349,000Active3 beds 2 baths1,560 sq. ft.112 Bennington Dr, Liberty Hill, TX 78642
MLS# 6675593Listed by: REAL BROKER, LLC
