120 La Ventana Dr, Liberty Hill, TX 78642
Local realty services provided by:ERA Colonial Real Estate
Listed by:peter cavello
Office:keller williams realty
MLS#:5710690
Source:ACTRIS
Price summary
- Price:$1,340,000
- Price per sq. ft.:$296.2
- Monthly HOA dues:$106
About this home
Ask about Seller to Buyer Contribution for Rate Buy Down or Contribution towards Closing Costs!
Loaded with Builder & Owner upgrades!
La Ventana Drive in Santa Rita Ranch is regarded as one of the most sought after streets to live on in this community. With a sprawling 105 ft wide lot on just over 1/2 an acre and is adorned with a small vineyard, many fruit trees, a stunning view and is enclosed with end to end wrought iron fencing.
At just over 4500 sqft (per/wcad) all 4 bedrooms each have their own bathroom and walk-in closets! There is a game room, flex room and casita with kitchenette.
Open floor plan, entertainers kitchen, full bar, butlers pantry, outdoor kitchen, three car garage, master bedroom closet built-ins, upgraded light fixtures, flat screen TV’s in most rooms, surround sound system in the living room and back patio are just a FEW of the amazing upgrades this home has to offer.
Elementary & Middle Schools located in the community as well as a gym and 3 community pools with slides and splash pads.
Welcome home to luxury living at its finest.
Call for an appt and call 120 La Ventana Drive your home!
Contact an agent
Home facts
- Year built:2023
- Listing ID #:5710690
- Updated:October 16, 2025 at 04:46 AM
Rooms and interior
- Bedrooms:4
- Total bathrooms:6
- Full bathrooms:5
- Half bathrooms:1
- Living area:4,524 sq. ft.
Heating and cooling
- Cooling:Central
- Heating:Central, Fireplace(s), Natural Gas
Structure and exterior
- Roof:Tile
- Year built:2023
- Building area:4,524 sq. ft.
Schools
- High school:East View
- Elementary school:San Gabriel
Utilities
- Water:MUD
- Sewer:Public Sewer
Finances and disclosures
- Price:$1,340,000
- Price per sq. ft.:$296.2
- Tax amount:$22,419 (2024)
New listings near 120 La Ventana Dr
- Open Sun, 2 to 4pmNew
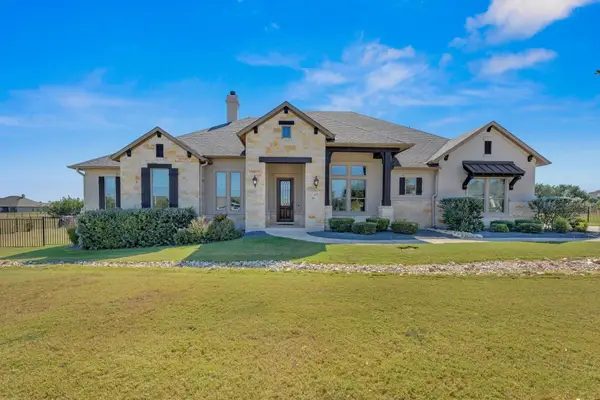 $825,000Active4 beds 4 baths3,364 sq. ft.
$825,000Active4 beds 4 baths3,364 sq. ft.105 Stone Pony, Liberty Hill, TX 78642
MLS# 7362831Listed by: RE/MAX TOWN & COUNTRY - New
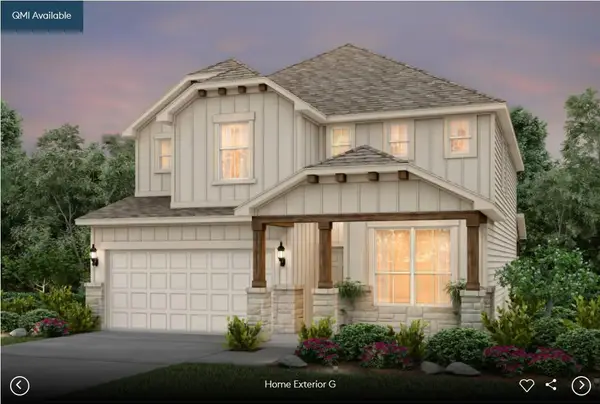 Listed by ERA$529,900Active4 beds 3 baths2,602 sq. ft.
Listed by ERA$529,900Active4 beds 3 baths2,602 sq. ft.221 Singing Dove Way, Liberty Hill, TX 78642
MLS# 1290207Listed by: ERA EXPERTS - New
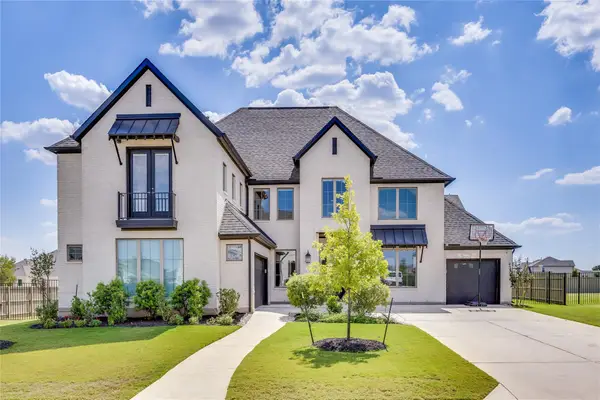 $1,230,000Active5 beds 5 baths4,190 sq. ft.
$1,230,000Active5 beds 5 baths4,190 sq. ft.501 Sierra Lisa Cv, Liberty Hill, TX 78642
MLS# 1856516Listed by: EXP REALTY, LLC - New
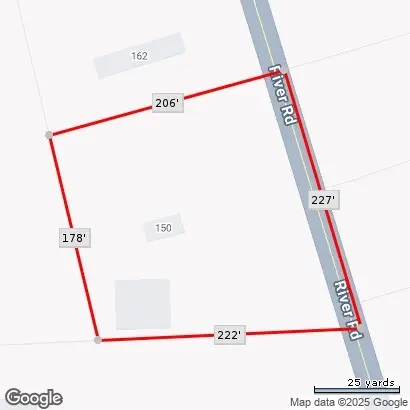 $120,000Active1.06 Acres
$120,000Active1.06 Acres150 River, Liberty Hill, TX 78642
MLS# 21086436Listed by: COREY SIMPSON & ASSOCIATES - New
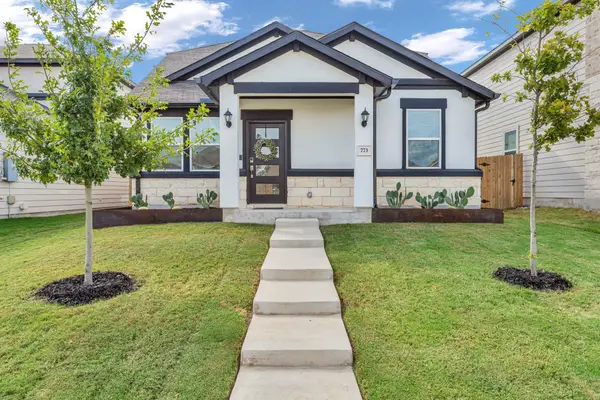 $335,000Active3 beds 3 baths1,689 sq. ft.
$335,000Active3 beds 3 baths1,689 sq. ft.773 Long Run, Liberty Hill, TX 78642
MLS# 5918131Listed by: EPIQUE REALTY LLC - New
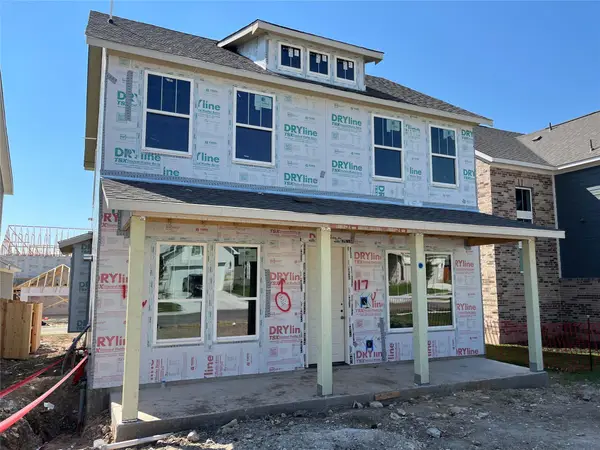 Listed by ERA$367,869Active3 beds 3 baths1,804 sq. ft.
Listed by ERA$367,869Active3 beds 3 baths1,804 sq. ft.117 Kiowa Bnd, Liberty Hill, TX 78642
MLS# 4751178Listed by: ERA EXPERTS - New
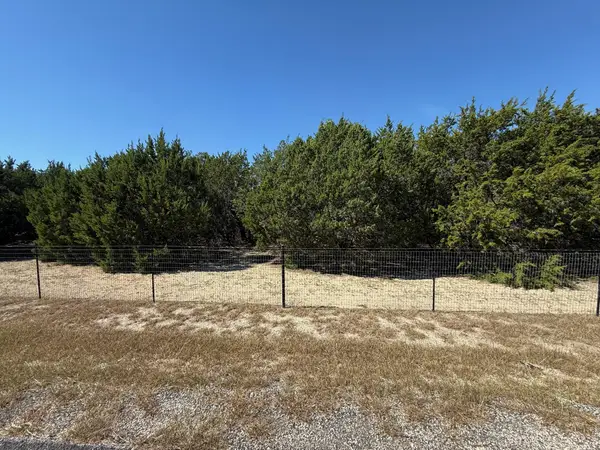 $299,900Active0 Acres
$299,900Active0 Acres595 Sunny Slope Rd, Liberty Hill, TX 78642
MLS# 8528070Listed by: BERKSHIRE HATHAWAY TX REALTY - New
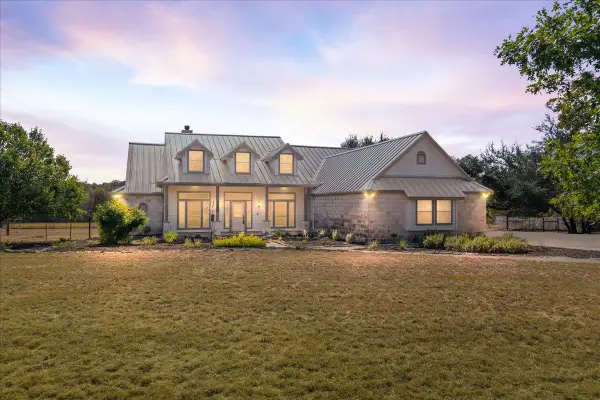 $725,000Active4 beds 3 baths2,638 sq. ft.
$725,000Active4 beds 3 baths2,638 sq. ft.280 Quarterhorse Dr, Liberty Hill, TX 78642
MLS# 9668680Listed by: HUGHES & COMPANY REAL ESTATE - New
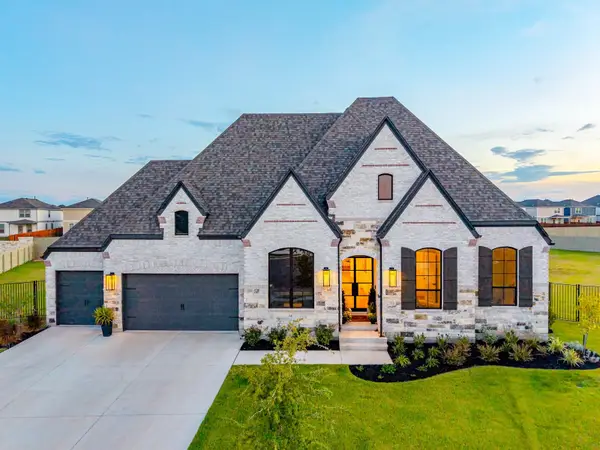 $999,000Active4 beds 4 baths3,680 sq. ft.
$999,000Active4 beds 4 baths3,680 sq. ft.511 Irvine Cir, Liberty Hill, TX 78642
MLS# 1318676Listed by: KUPER SOTHEBY'S INT'L REALTY - New
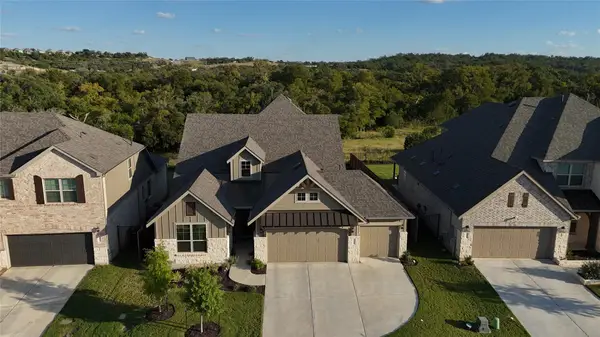 $590,000Active4 beds 3 baths3,401 sq. ft.
$590,000Active4 beds 3 baths3,401 sq. ft.208 Olinda Way, Liberty Hill, TX 78642
MLS# 4528812Listed by: REAL BROKER, LLC
