128 Hamilton Br, Liberty Hill, TX 78642
Local realty services provided by:ERA Experts
Listed by:lana turner
Office:re/max town & country
MLS#:3724824
Source:ACTRIS
128 Hamilton Br,Liberty Hill, TX 78642
$799,900
- 4 Beds
- 4 Baths
- 3,141 sq. ft.
- Single family
- Active
Price summary
- Price:$799,900
- Price per sq. ft.:$254.66
- Monthly HOA dues:$100
About this home
Tucked away on a quiet one-acre lot in Liberty Hill ISD, this luxury home offers high-end finishes, an open-concept design, and the comfort of community living. The chef’s kitchen serves as the centerpiece with dual islands, ceiling-height cabinets, stone accents, and a pot filler, seamlessly connecting to a vaulted living room with exposed beams and a dramatic stone fireplace. Two guest bedrooms each feature private ensuite baths, while a dedicated office and oversized game room create space for both productivity and play. Custom wood blinds throughout enhance style and energy efficiency, and the professionally landscaped backyard includes a covered patio, decorative rockwork, 12 newly planted trees, and full fencing for privacy. Evening gatherings are elevated by custom Astoria roofline lighting that highlights the home’s curb appeal against stunning sunsets. Combining luxury, acreage, and thoughtful design, this property delivers the perfect balance of elegance, comfort, and outdoor living in Liberty Hill.
Contact an agent
Home facts
- Year built:2023
- Listing ID #:3724824
- Updated:October 03, 2025 at 03:40 PM
Rooms and interior
- Bedrooms:4
- Total bathrooms:4
- Full bathrooms:3
- Half bathrooms:1
- Living area:3,141 sq. ft.
Heating and cooling
- Cooling:Central, ENERGY STAR Qualified Equipment
- Heating:Central
Structure and exterior
- Roof:Composition
- Year built:2023
- Building area:3,141 sq. ft.
Schools
- High school:Legacy Ranch
- Elementary school:LouineNoble
Utilities
- Water:Public
- Sewer:Septic Tank
Finances and disclosures
- Price:$799,900
- Price per sq. ft.:$254.66
- Tax amount:$13,290 (2025)
New listings near 128 Hamilton Br
- New
 $519,500Active3 beds 2 baths1,959 sq. ft.
$519,500Active3 beds 2 baths1,959 sq. ft.650 Speed Horse, Liberty Hill, TX 78642
MLS# 9253238Listed by: KELLER WILLIAMS REALTY LONE ST 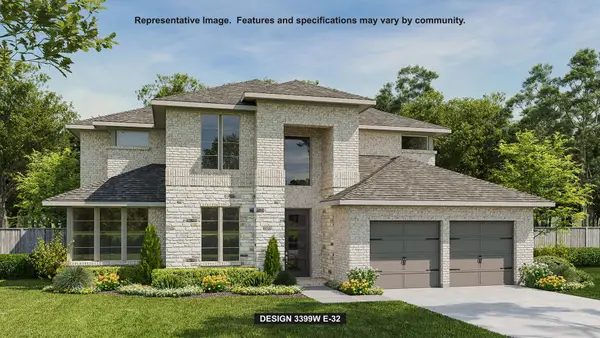 $864,900Pending5 beds 5 baths3,619 sq. ft.
$864,900Pending5 beds 5 baths3,619 sq. ft.212 Maton Way, Liberty Hill, TX 78642
MLS# 5082520Listed by: PERRY HOMES REALTY, LLC- Open Sun, 1 to 3pmNew
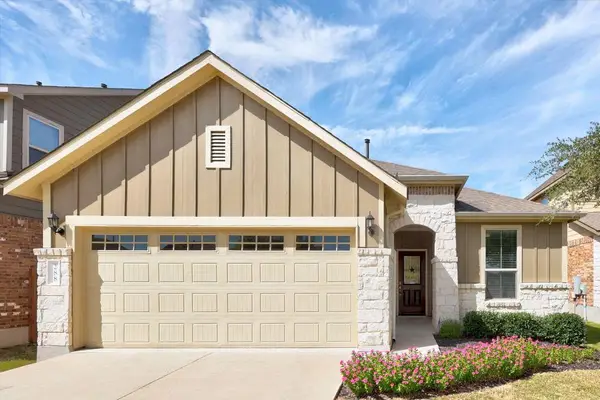 Listed by ERA$367,000Active3 beds 2 baths1,875 sq. ft.
Listed by ERA$367,000Active3 beds 2 baths1,875 sq. ft.288 Andele Way, Liberty Hill, TX 78642
MLS# 3854440Listed by: ERA EXPERTS - New
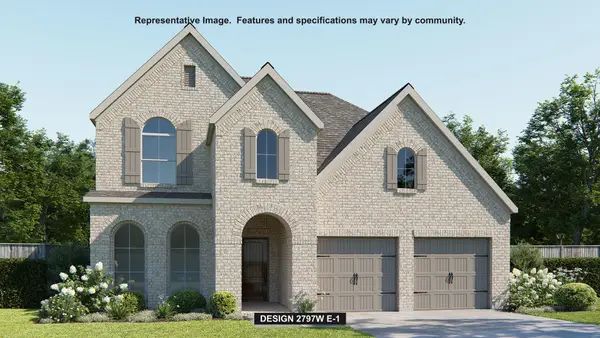 $699,900Active4 beds 4 baths2,797 sq. ft.
$699,900Active4 beds 4 baths2,797 sq. ft.180 La Venta Loop, Liberty Hill, TX 78642
MLS# 2618790Listed by: PERRY HOMES REALTY, LLC - New
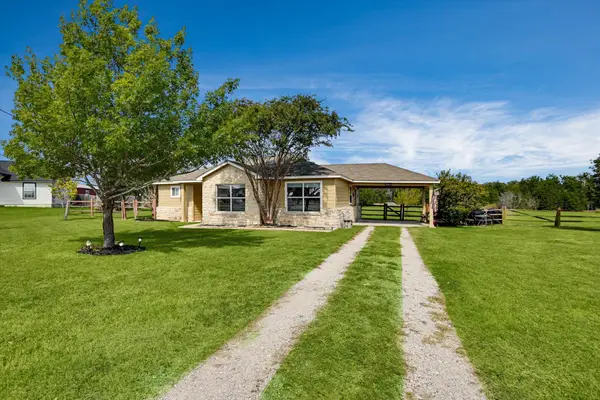 $349,999Active3 beds 2 baths1,183 sq. ft.
$349,999Active3 beds 2 baths1,183 sq. ft.172 Round Up Dr, Liberty Hill, TX 78642
MLS# 6025347Listed by: KELLER WILLIAMS REALTY LONE ST - New
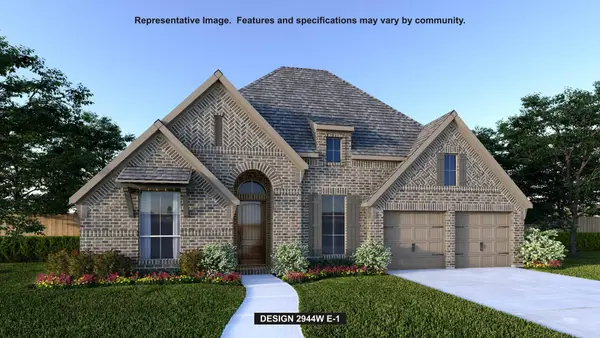 $780,900Active4 beds 4 baths2,944 sq. ft.
$780,900Active4 beds 4 baths2,944 sq. ft.237 Maton Way, Liberty Hill, TX 78642
MLS# 1253848Listed by: PERRY HOMES REALTY, LLC - New
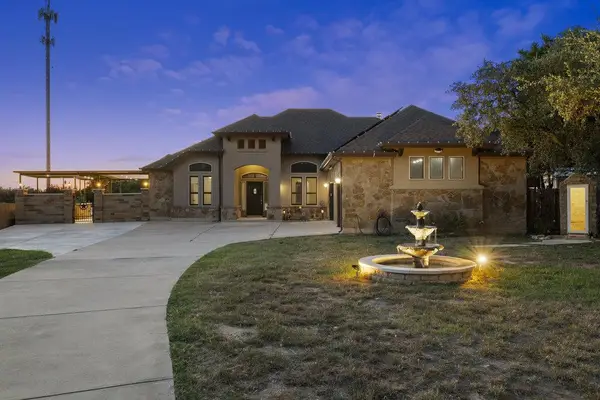 $899,999Active4 beds 4 baths3,170 sq. ft.
$899,999Active4 beds 4 baths3,170 sq. ft.321 Sarahs Ln, Liberty Hill, TX 78642
MLS# 8076713Listed by: ALL CITY REAL ESTATE LTD. CO - New
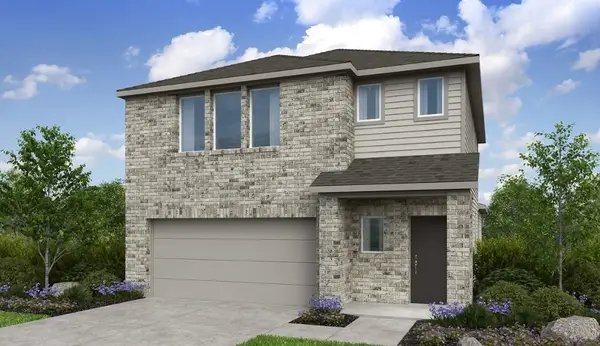 $369,230Active4 beds 3 baths2,207 sq. ft.
$369,230Active4 beds 3 baths2,207 sq. ft.436 Breccia Trl, Liberty Hill, TX 78642
MLS# 8087581Listed by: ALEXANDER PROPERTIES - Open Sat, 11am to 2pmNew
 $500,000Active3 beds 2 baths2,482 sq. ft.
$500,000Active3 beds 2 baths2,482 sq. ft.711 Lackey Creek Rd, Liberty Hill, TX 78642
MLS# 8551011Listed by: EXP REALTY, LLC - New
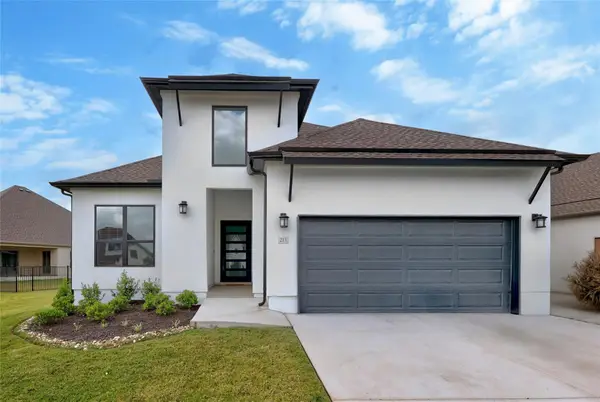 $399,000Active2 beds 2 baths1,920 sq. ft.
$399,000Active2 beds 2 baths1,920 sq. ft.213 Oakley. Pass, Liberty Hill, TX 78642
MLS# 9755732Listed by: COMPASS RE TEXAS, LLC
