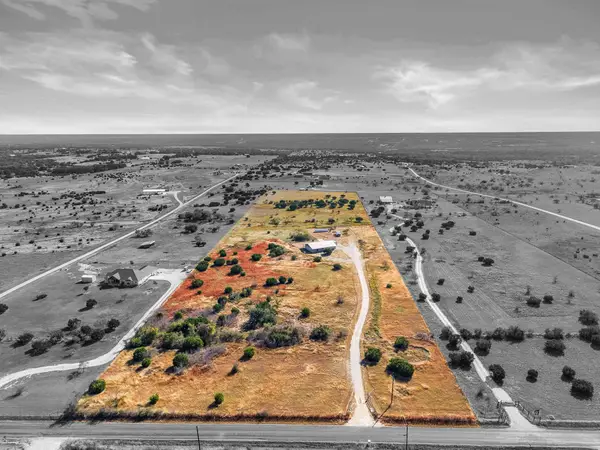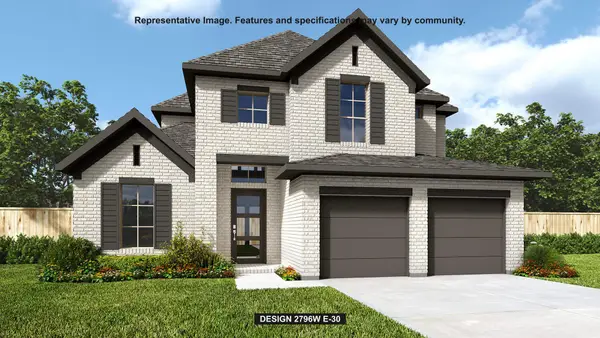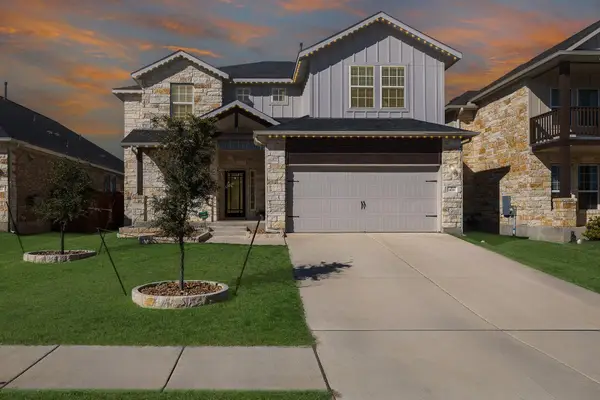200 Wild Sage Ln, Liberty Hill, TX 78642
Local realty services provided by:ERA Experts
Listed by: holly loff, shelley clawson
Office: mallach and company
MLS#:6621182
Source:ACTRIS
Price summary
- Price:$400,000
- Price per sq. ft.:$166.04
- Monthly HOA dues:$92.67
About this home
**ASSUMABLE VA** Welcome to 200 Wild Sage Ln – the cream of the crop in Orchard Ridge! This designer-inspired home blends comfort, character, and elegance all nestled in a community known for resort-style amenities and scenic Hill Country views in Liberty Hill. From the moment you step through the double front doors, you're greeted with curated details and thoughtful design. Gorgeous wood-look tile flooring sets the tone throughout the main living spaces, while fresh carpet in the bedrooms adds a cozy touch. The chef-style kitchen is a standout with striking quartz countertops, a sprawling island, gas cooktop, Bosch dishwasher, white cabinetry with dental crown molding, and sleek pendant lighting that creates a space that’s both functional and beautiful. The open layout offers flexibility with a bright living area, intimate dining space, a tucked-away nook perfect for a home office or reading corner. Sliding doors allow the outside in while you step outside to the huge screened-in porch and enjoy all year long, an entertainer’s dream and an extended deck that overlooks a lush, private backyard with raised beds and blooming landscape. The primary suite is a true retreat, offering tray ceiling, large bay windows, and a stunning ensuite bath with walk-in shower, soaking tub, dual vanities and walk in closet. Retreat to the bonus space which can be used as a 4th bedroom (full bath and closet!), game room/playroom, media room, school room. Make it yours! Tucked inside the vibrant Orchard Ridge community, residents enjoy access to a pool, clubhouse, fitness center, parks, trails, community gardens and of course Orchards. This home isn’t just move-in ready, it’s next-level living. Zoned to Leander ISD and conveniently located off 29 near the newly expanded 183A Toll road with Costco and Target underway, less than 5 minutes away! Easy access to Leander, Georgetown, and hop on the toll road to Austin with easy access to Austin Bergstrom International airport!
Contact an agent
Home facts
- Year built:2017
- Listing ID #:6621182
- Updated:November 20, 2025 at 04:37 PM
Rooms and interior
- Bedrooms:4
- Total bathrooms:3
- Full bathrooms:3
- Living area:2,409 sq. ft.
Heating and cooling
- Cooling:Central
- Heating:Central
Structure and exterior
- Roof:Composition, Shingle
- Year built:2017
- Building area:2,409 sq. ft.
Schools
- High school:Glenn
- Elementary school:Larkspur
Utilities
- Water:MUD
- Sewer:Public Sewer
Finances and disclosures
- Price:$400,000
- Price per sq. ft.:$166.04
- Tax amount:$11,125 (2025)
New listings near 200 Wild Sage Ln
- New
 $329,900Active4 beds 3 baths2,299 sq. ft.
$329,900Active4 beds 3 baths2,299 sq. ft.109 Milestone Rd, Liberty Hill, TX 78642
MLS# 1729655Listed by: CITYWIDE REALTY AND APARTMENT - New
 $899,000Active3 beds 2 baths1,922 sq. ft.
$899,000Active3 beds 2 baths1,922 sq. ft.5777 County Road 236 Rd, Liberty Hill, TX 78642
MLS# 6370643Listed by: COMFORT REALTY LLC - New
 $844,900Active4 beds 5 baths2,796 sq. ft.
$844,900Active4 beds 5 baths2,796 sq. ft.228 Maton Way, Liberty Hill, TX 78642
MLS# 4712482Listed by: PERRY HOMES REALTY, LLC - New
 $696,900Active4 beds 4 baths2,796 sq. ft.
$696,900Active4 beds 4 baths2,796 sq. ft.129 Ensberg Ln, Liberty Hill, TX 78642
MLS# 4286297Listed by: PERRY HOMES REALTY, LLC - Open Sat, 1 to 4pmNew
 $1,250,000Active5 beds 5 baths5,081 sq. ft.
$1,250,000Active5 beds 5 baths5,081 sq. ft.216 Rosetta Loop, Liberty Hill, TX 78642
MLS# 3538412Listed by: EXP REALTY, LLC - New
 $589,900Active4 beds 4 baths2,594 sq. ft.
$589,900Active4 beds 4 baths2,594 sq. ft.1116 Lariat Loop, Liberty Hill, TX 78642
MLS# 2632978Listed by: PERRY HOMES REALTY, LLC - New
 $589,900Active4 beds 3 baths2,595 sq. ft.
$589,900Active4 beds 3 baths2,595 sq. ft.208 Foundation Ln, Liberty Hill, TX 78642
MLS# 7777466Listed by: PERRY HOMES REALTY, LLC - Open Sat, 2 to 4pmNew
 $355,000Active3 beds 2 baths1,516 sq. ft.
$355,000Active3 beds 2 baths1,516 sq. ft.420 Fluttermill Loop, Liberty Hill, TX 78642
MLS# 3110230Listed by: EXP REALTY, LLC - New
 $775,000Active2 beds 2 baths2,759 sq. ft.
$775,000Active2 beds 2 baths2,759 sq. ft.2650 County Road 204, Liberty Hill, TX 78642
MLS# 6714389Listed by: COMPASS RE TEXAS, LLC - New
 $509,000Active4 beds 4 baths2,697 sq. ft.
$509,000Active4 beds 4 baths2,697 sq. ft.408 Ravello St, Liberty Hill, TX 78642
MLS# 4139984Listed by: COMPASS RE TEXAS, LLC
