209 Scarlett Thistle Dr, Liberty Hill, TX 78642
Local realty services provided by:ERA EXPERTS
Listed by:kent redding
Office:berkshire hathaway tx realty
MLS#:9088148
Source:ACTRIS
Price summary
- Price:$454,700
- Price per sq. ft.:$181.73
- Monthly HOA dues:$92.67
About this home
Set on a premium greenbelt lot in the picturesque Orchard Ridge community offering both polish and peace of mind. Next level updates throughout. Feels, smells, lives like new construction. One level highly coveted Avalon Floorplan stands out with thoughtful design upgrades at every turn. Custom hardwood floors, Pottery Barn fixtures, curated accents, and designer window treatments elevate every space.
The layout is intentional and easy to live in, with a bright open-concept kitchen, living, and dining area that invites connection. White quartz counters, soft gray cabinetry, a walk-in pantry, and built-in appliances anchor the kitchen. A gas range and pull-out bins add practical beauty.
The oversized primary suite features double vanities, a large walk-in shower, and a deep soaking tub to melt the day away. Secondary bedrooms are generously sized. Every bathroom features durable tile underfoot. The extra-large laundry room is plumbed for a future sink and offers more space than most. A three-car tandem garage includes overhead storage.
Smart additions include ethernet in every room, a Nest thermostat, Ring doorbell, solar-powered exterior outlets, and leased solar panels for energy efficiency. Thick 2x6 exterior walls enhance sound insulation.
Step outside to a peaceful backyard that opens to greenspace. Watch deer graze from your covered patio or enjoy coffee on the front porch as neighbors pass by.
Orchard Ridge is a truly special community with edible landscaping, neighborhood gardens, a resort-style pool, walking trails, and a dog park with bath stations. All this plus outstanding schools and stellar location – minutes from to newly expanded 183 and Ronald Reagan Boulevard, with easy access to a shiny new HEB. Area is rapidly expanding, with Costco, Target, and ...shhhh.....potential Trader Joe’s on the horizon.
Contact an agent
Home facts
- Year built:2020
- Listing ID #:9088148
- Updated:August 24, 2025 at 02:40 PM
Rooms and interior
- Bedrooms:4
- Total bathrooms:3
- Full bathrooms:3
- Living area:2,502 sq. ft.
Heating and cooling
- Cooling:Central
- Heating:Central, Natural Gas
Structure and exterior
- Roof:Composition
- Year built:2020
- Building area:2,502 sq. ft.
Schools
- High school:Glenn
- Elementary school:Larkspur
Utilities
- Water:MUD
Finances and disclosures
- Price:$454,700
- Price per sq. ft.:$181.73
- Tax amount:$12,189 (2020)
New listings near 209 Scarlett Thistle Dr
- New
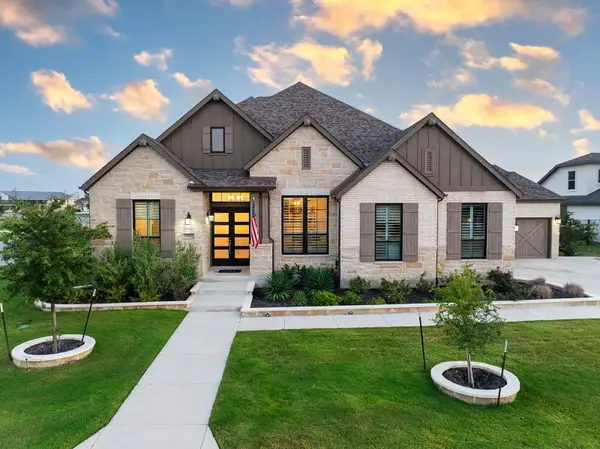 $989,000Active4 beds 4 baths3,254 sq. ft.
$989,000Active4 beds 4 baths3,254 sq. ft.201 Roseleaf Ct, Liberty Hill, TX 78642
MLS# 7043119Listed by: EXP REALTY, LLC - New
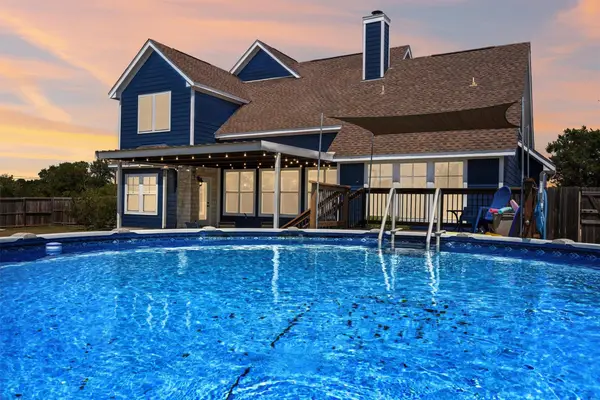 $775,000Active4 beds 3 baths2,799 sq. ft.
$775,000Active4 beds 3 baths2,799 sq. ft.208 Dawn Dr, Liberty Hill, TX 78642
MLS# 8724142Listed by: COLDWELL BANKER REALTY - New
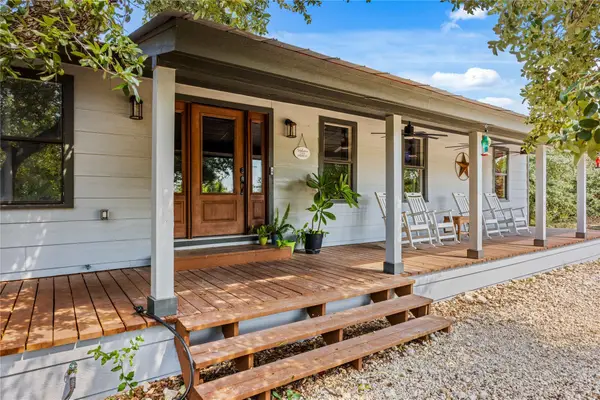 $895,000Active3 beds 2 baths1,386 sq. ft.
$895,000Active3 beds 2 baths1,386 sq. ft.3074 County Road 207, Liberty Hill, TX 78642
MLS# 7654800Listed by: CHRISTIE'S INT'L REAL ESTATE - New
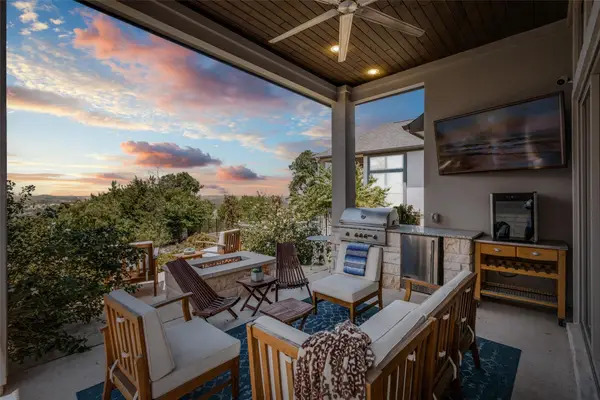 $579,000Active3 beds 2 baths1,743 sq. ft.
$579,000Active3 beds 2 baths1,743 sq. ft.765 Faith Dr, Liberty Hill, TX 78642
MLS# 7231068Listed by: WORTH CLARK REALTY - New
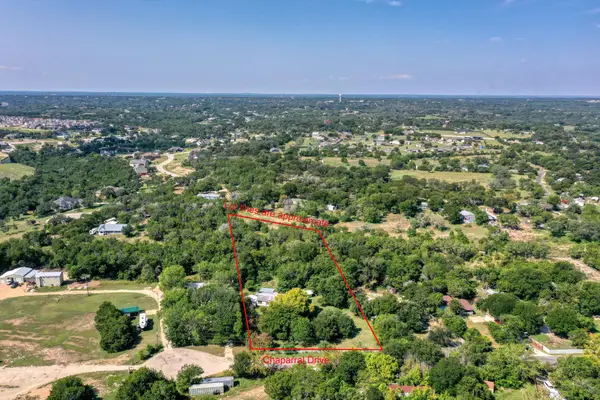 $331,725Active4 beds 2 baths2,356 sq. ft.
$331,725Active4 beds 2 baths2,356 sq. ft.256 Chaparall Dr, Liberty Hill, TX 78642
MLS# 5771840Listed by: REALTY TEXAS LLC - New
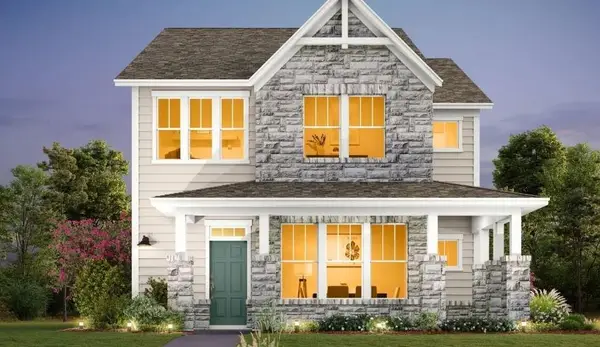 Listed by ERA$397,160Active4 beds 3 baths2,377 sq. ft.
Listed by ERA$397,160Active4 beds 3 baths2,377 sq. ft.113 Kiowa Bnd, Liberty Hill, TX 78642
MLS# 5883356Listed by: ERA EXPERTS - New
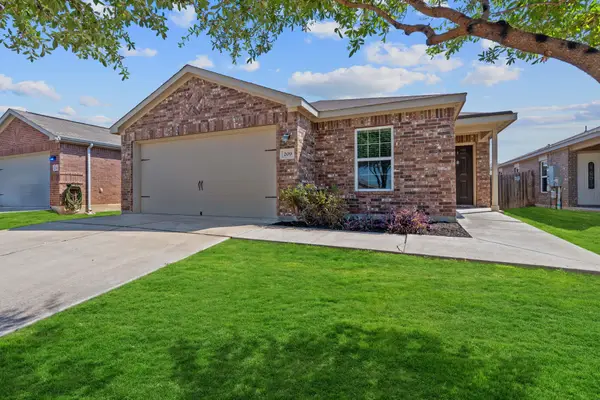 $330,000Active4 beds 2 baths1,852 sq. ft.
$330,000Active4 beds 2 baths1,852 sq. ft.209 Continental Ave, Liberty Hill, TX 78642
MLS# 6076280Listed by: KUPER SOTHEBY'S INT'L REALTY - New
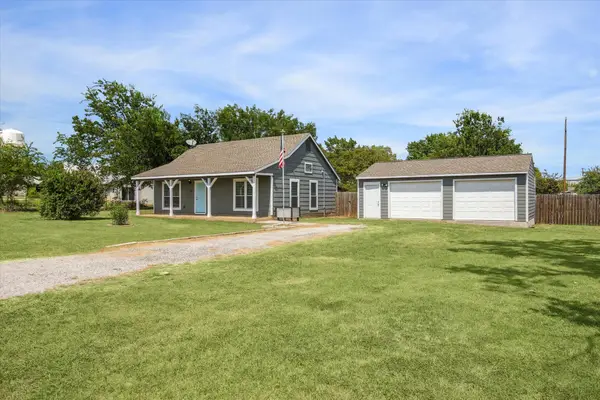 $275,000Active2 beds 1 baths884 sq. ft.
$275,000Active2 beds 1 baths884 sq. ft.109 Bryson Bnd, Liberty Hill, TX 78642
MLS# 8139417Listed by: COMPASS RE TEXAS, LLC - New
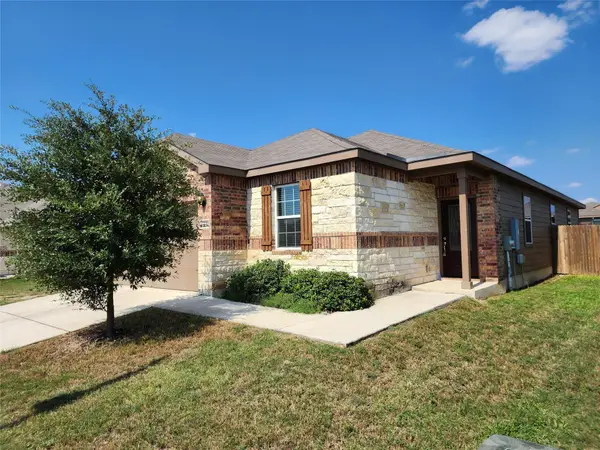 $304,900Active4 beds 2 baths1,835 sq. ft.
$304,900Active4 beds 2 baths1,835 sq. ft.331 Liberty Meadows Dr, Liberty Hill, TX 78642
MLS# 9732685Listed by: RENNER REALTY, INC. - New
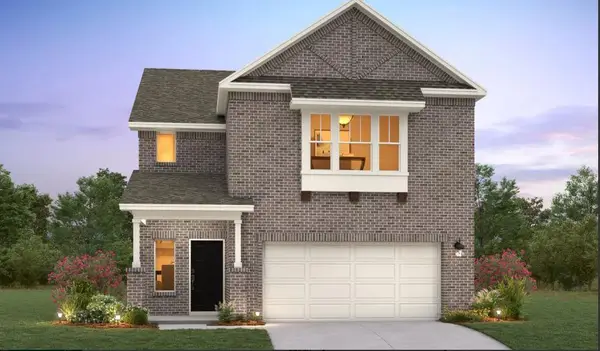 Listed by ERA$422,592Active5 beds 3 baths2,450 sq. ft.
Listed by ERA$422,592Active5 beds 3 baths2,450 sq. ft.113 Clover Bnd, Liberty Hill, TX 78642
MLS# 5489299Listed by: ERA EXPERTS
