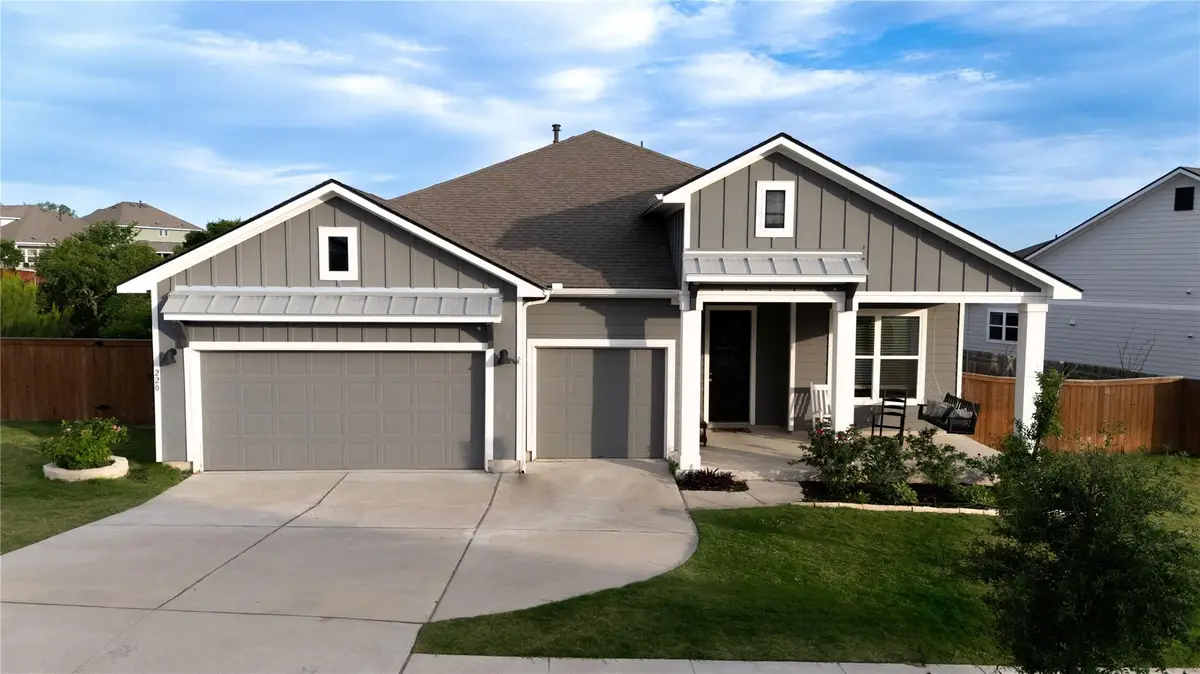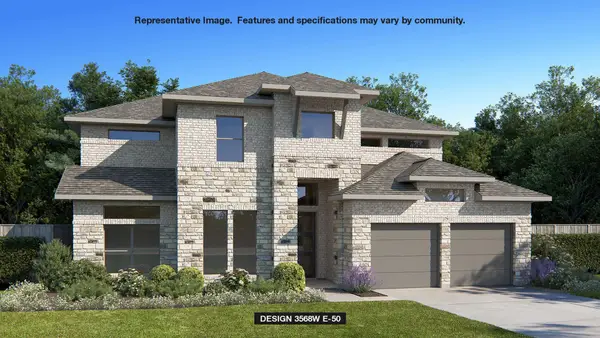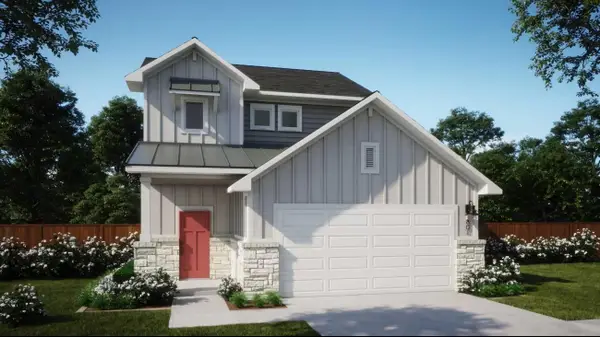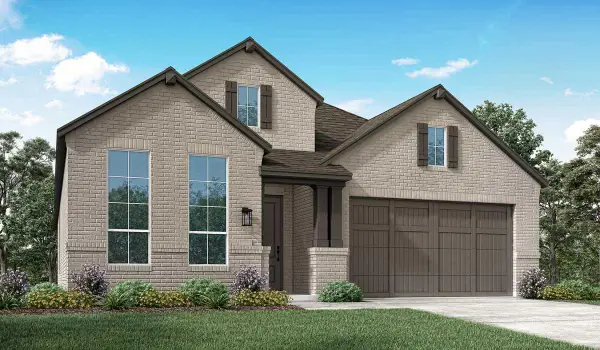220 Scarlett Thistle Dr, Liberty Hill, TX 78642
Local realty services provided by:ERA EXPERTS



Listed by:jenn shaffer
Office:epique realty llc.
MLS#:7968505
Source:ACTRIS
220 Scarlett Thistle Dr,Liberty Hill, TX 78642
$458,000
- 4 Beds
- 3 Baths
- 2,684 sq. ft.
- Single family
- Pending
Price summary
- Price:$458,000
- Price per sq. ft.:$170.64
- Monthly HOA dues:$98
About this home
Welcome to this impressive, thoughtfully designed home that backs to a scenic greenbelt and offers the perfect blend of privacy, design, and functionality. Tucked into a quiet corner of the desirable Orchard Ridge community, this beautifully maintained 2,684 sq ft home sits on a premium corner lot backing to a greenbelt. Featuring 4 spacious bedrooms, 3 full bathrooms, and a 3-car garage, it’s designed for comfort, function, and effortless entertaining.
The open-concept layout centers around a gourmet kitchen with quartz countertops, stainless steel appliances, double ovens, a gas 5 burner cooktop, and two separate walk-in pantries—all flowing seamlessly into the living and dining areas. A wall of sliding glass doors open to a covered back patio, creating an easy indoor-outdoor lifestyle.
The private primary suite includes dual walk-in closets, separate vanities, a large walk-in shower, and soaking tub. Secondary bedrooms offer flexibility for guests, office space, game room or multi-gen living.
Enjoy natural light throughout, charming design details, and a true 3-car garage for added storage or hobby space. Orchard Ridge offers resort-style amenities including a pool, fitness center, clubhouse, community garden, and miles of trails.
Contact an agent
Home facts
- Year built:2020
- Listing Id #:7968505
- Updated:August 21, 2025 at 07:17 AM
Rooms and interior
- Bedrooms:4
- Total bathrooms:3
- Full bathrooms:3
- Living area:2,684 sq. ft.
Heating and cooling
- Cooling:Central
- Heating:Central
Structure and exterior
- Roof:Composition
- Year built:2020
- Building area:2,684 sq. ft.
Schools
- High school:Glenn
- Elementary school:Larkspur
Utilities
- Water:Public
- Sewer:Public Sewer
Finances and disclosures
- Price:$458,000
- Price per sq. ft.:$170.64
- Tax amount:$12,639 (2025)
New listings near 220 Scarlett Thistle Dr
 $792,900Pending5 beds 5 baths3,798 sq. ft.
$792,900Pending5 beds 5 baths3,798 sq. ft.200 Sheepdog Dr, Liberty Hill, TX 78642
MLS# 4626175Listed by: PERRY HOMES REALTY, LLC $725,900Pending4 beds 4 baths3,112 sq. ft.
$725,900Pending4 beds 4 baths3,112 sq. ft.112 Sheepdog Dr, Liberty Hill, TX 78642
MLS# 6792883Listed by: PERRY HOMES REALTY, LLC- New
 $1,375,000Active4 beds 5 baths3,225 sq. ft.
$1,375,000Active4 beds 5 baths3,225 sq. ft.109 Tambra Lea Ln, Liberty Hill, TX 78642
MLS# 8398537Listed by: KELLER WILLIAMS REALTY LONE ST  $679,900Pending4 beds 4 baths2,797 sq. ft.
$679,900Pending4 beds 4 baths2,797 sq. ft.212 La Venta Loop, Liberty Hill, TX 78642
MLS# 7962534Listed by: PERRY HOMES REALTY, LLC $977,900Pending5 beds 5 baths4,891 sq. ft.
$977,900Pending5 beds 5 baths4,891 sq. ft.154 Oswalt Way, Liberty Hill, TX 78642
MLS# 9144444Listed by: PERRY HOMES REALTY, LLC $671,900Pending5 beds 5 baths3,553 sq. ft.
$671,900Pending5 beds 5 baths3,553 sq. ft.205 Gary Wayne Dr, Liberty Hill, TX 78642
MLS# 9467573Listed by: PERRY HOMES REALTY, LLC- New
 $410,893Active3 beds 3 baths1,935 sq. ft.
$410,893Active3 beds 3 baths1,935 sq. ft.273 Langhorne Bnd, Liberty Hill, TX 78642
MLS# 1260702Listed by: MOVE UP AMERICA - New
 $429,990Active4 beds 4 baths2,428 sq. ft.
$429,990Active4 beds 4 baths2,428 sq. ft.536 Bauer Loop, Liberty Hill, TX 78642
MLS# 9109339Listed by: MOVE UP AMERICA - New
 $632,153Active4 beds 3 baths2,808 sq. ft.
$632,153Active4 beds 3 baths2,808 sq. ft.124 Top View Dr, Liberty Hill, TX 78642
MLS# 9674807Listed by: DINA VERTERAMO - New
 $585,228Active4 beds 3 baths2,460 sq. ft.
$585,228Active4 beds 3 baths2,460 sq. ft.518 Outrider Ct, Liberty Hill, TX 78642
MLS# 5515596Listed by: DINA VERTERAMO

